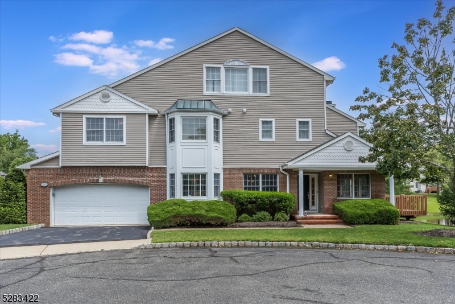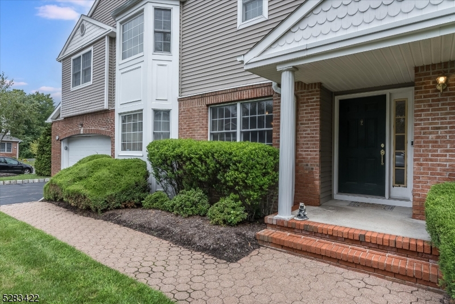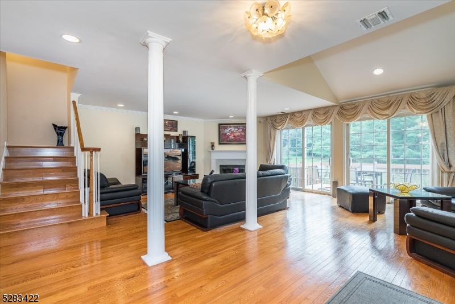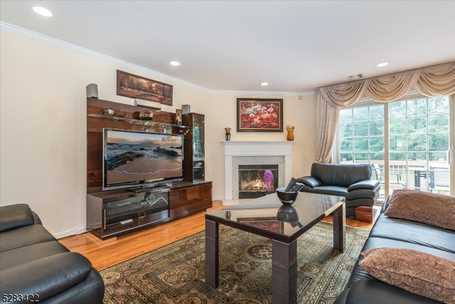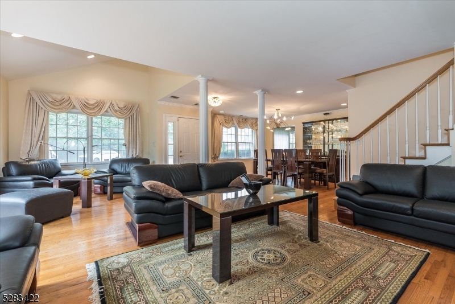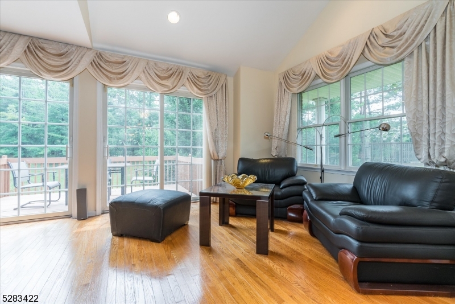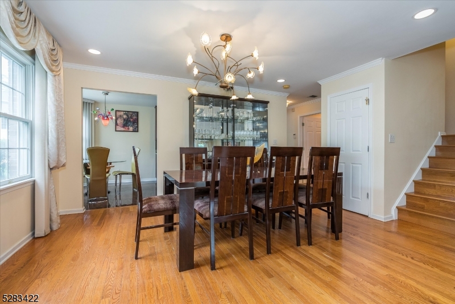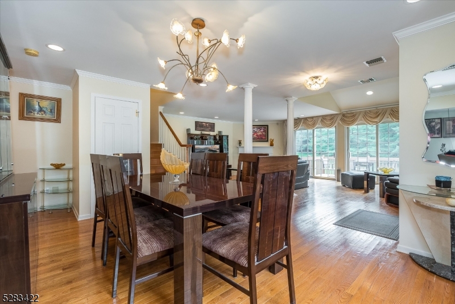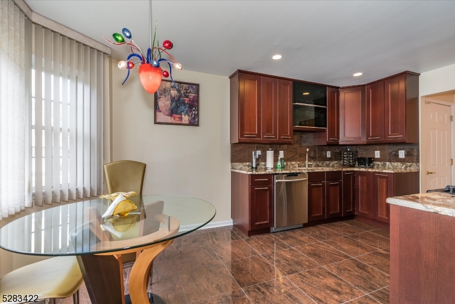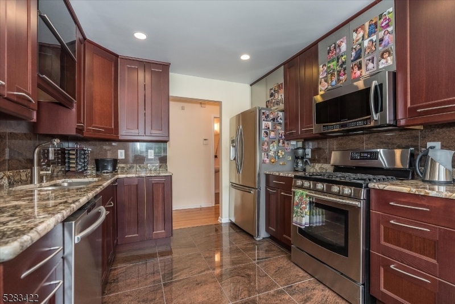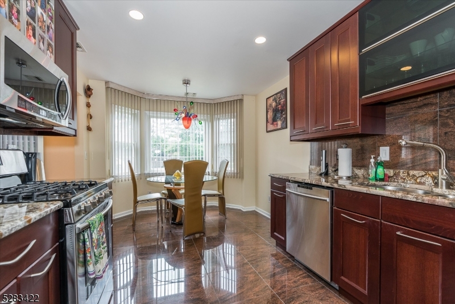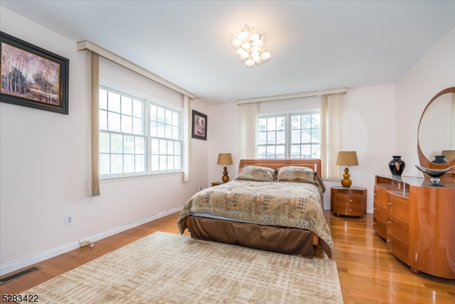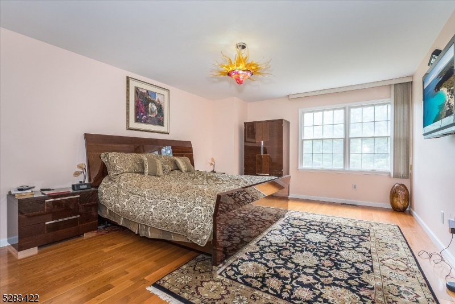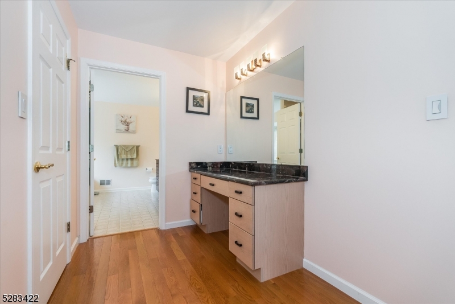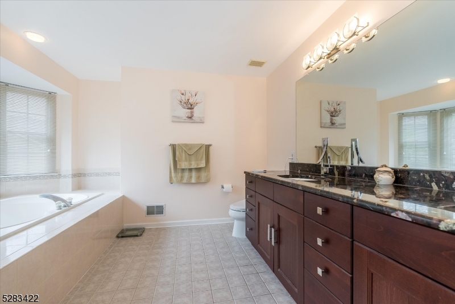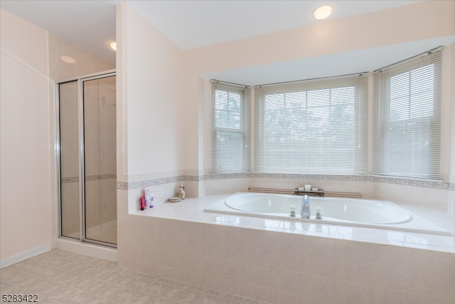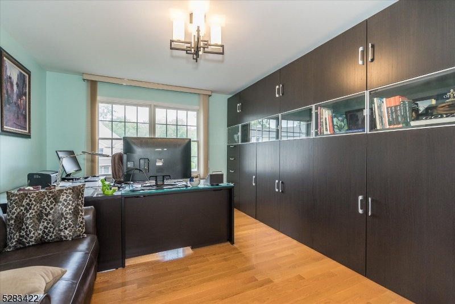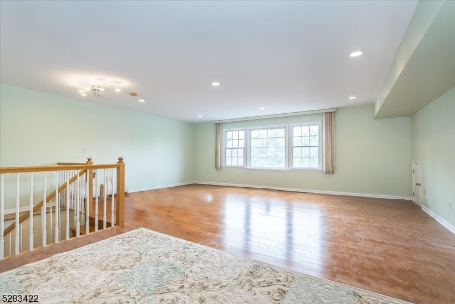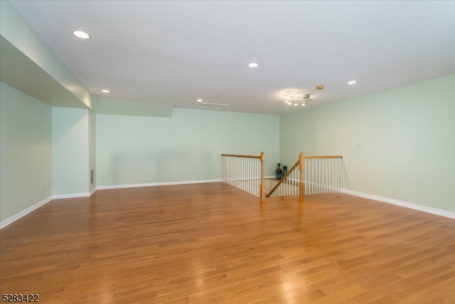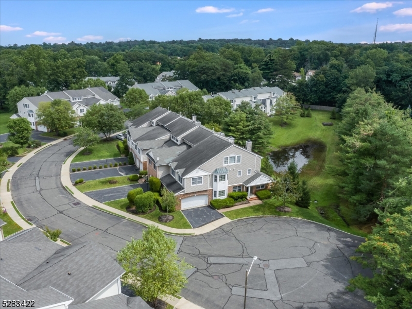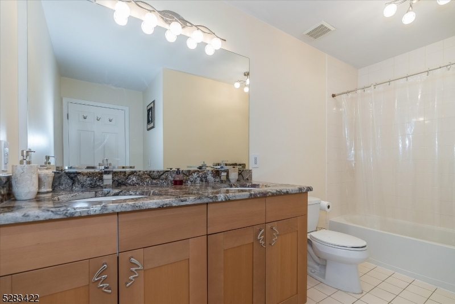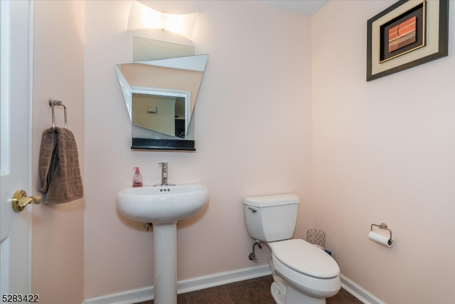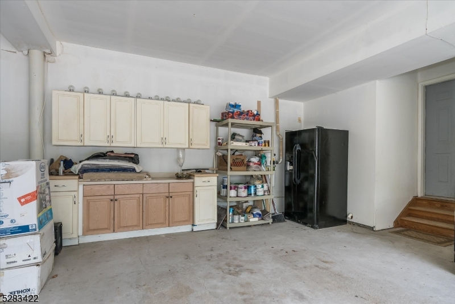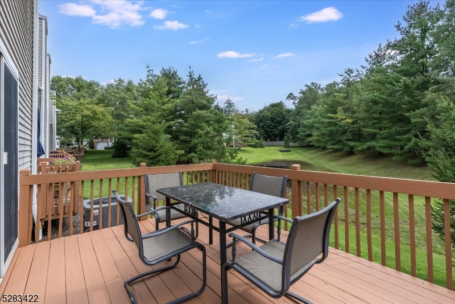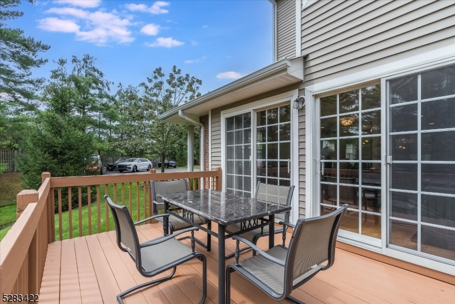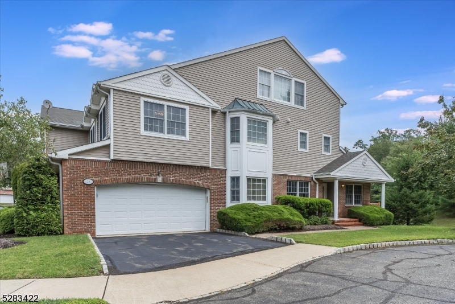24 Waldeck Ct | West Orange Twp.
Nestled within a peaceful cul-de-sac, this end unit townhouse offers a sprawling third-floor loft, an incredible living space of almost 2500 Sq Ft., and so much more!. This townhouse welcomes you to immediate comfort and luxury. It has a separate kitchen and an open floor plan combining living, dining, and family rooms into a vast space that opens onto a large deck facing nature. The first floor features a half bath, hardwood floors, vaulted ceilings, recessed lighting throughout, and a wood burning fireplace. The kitchen is new, with stainless steel appliances, granite floors and counters and adjoining breakfast nook with picture window. Second floor features 3 bedrooms, 2 full baths and a laundry closet. Hardwood and granite throughout. Master bedroom with 2 walk in closets and a wall closet next to the sitting area. Oversized master bath features granite enclosed double sinks, a shower stall and a jacuzzi. The versatile third-floor loft adds to the allure, whether for work or relaxation. Outside a private deck invites outdoor enjoyment, while proximity to amenities and schools enhances the appeal. Convenience is paramount with central vacuum systems on all three floors, ensuring effortless maintenance This townhouse harmonizes location, luxury, and practicality, making it a must-see opportunity for those seeking the perfect blend of elegance and modern living. Schedule a viewing today and experience the epitome of luxury townhouse living in West Orange. GSMLS 3897918
Directions to property: Take I-280 E, exit 10. Merge onto Prospect Ave, turn right onto Eagle Rock Ave, left onto Waldeck Ct
