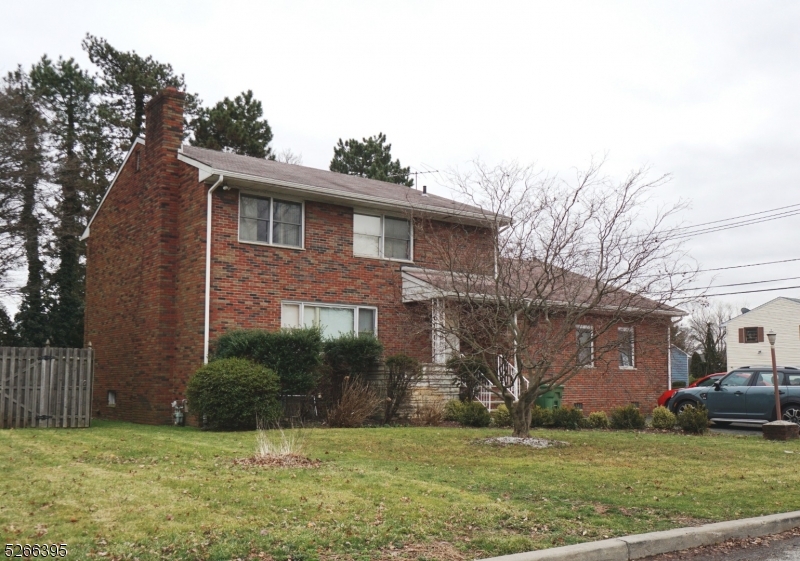815 Baltimore Ave | Roselle Boro
This custom built home was once a builders dream home. Built as a 4 bedroom colonial home with rec room and a fireplace, (there are two other fireplaces), and a full finished basement. Now a modified home for live-in professional office with a finished basement, full kitchen 3 full baths and 3 half baths, (one is handicap accessible), modified into 5 examination rooms, and three offices. The rec room is now the reception waiting room. The original kitchen is now office space and was removed and the kitchen is now in the basement. This is a large home ideal for professional doctor, accountant, or lawyer who want an office space and live in the house. By removing the office and examination walls, this home can easily be returned to its' original floor plan as a grand colonial home boasting living and formal dining rooms, eat-in-kitchen, rec room with fireplace, four bedrooms, plus a bonus finished attic room and full finished basement with a fireplace. There are two car detached garages, two blacktop driveways and parking for eight cars. The beautiful brick exterior will impress you and the replaced roof in 2021 will give you peace of mind and little maintenance. This is a must see to appreciate the space and comfort this home has to offer. GSMLS 3883313
Directions to property: Wood Avenue to Myrtle to Baltimore

































