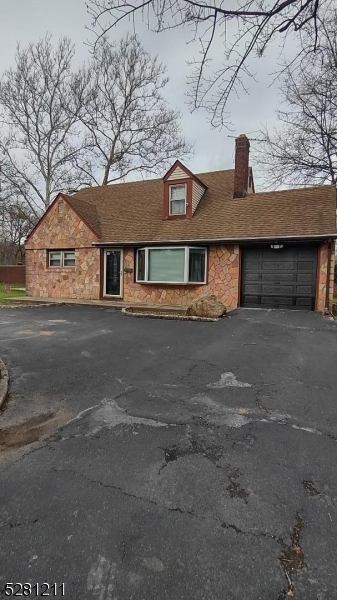88 Leland Ave | Plainfield City
This charming style Cape Cod Home is located in a desirable area, offers 3 spacious bedrooms, 1 1/2 baths, living room, eat in-kitchen and an additional enclosed rear room. Home features a wood burning fireplace, new hardwood floors in entire house, fresh painting, new doors, recessed lights, updated kitchen with granite countertop, all SS appliances included in the sale, new AC machine 10/2023 and laundry in 2nd floor (washer & dryer included in sale) The bathroom is a plus with ceramic tile floors with a jetted tub and separated stall shower. The backyard is huge and great for entertaining, for your convenience there is a circular driveway. The house has great access to public transportation and major highways, less than a mile to Netherwood Train Station, one block to NYC bus, restaurants, local parks, schools and more...make it a great find. Do not miss out on making this your new home. GSMLS 3896449
Directions to property: US-22W/E exit toward Mountain Ave/N.Plainfield turn left onto Leland Ave

































