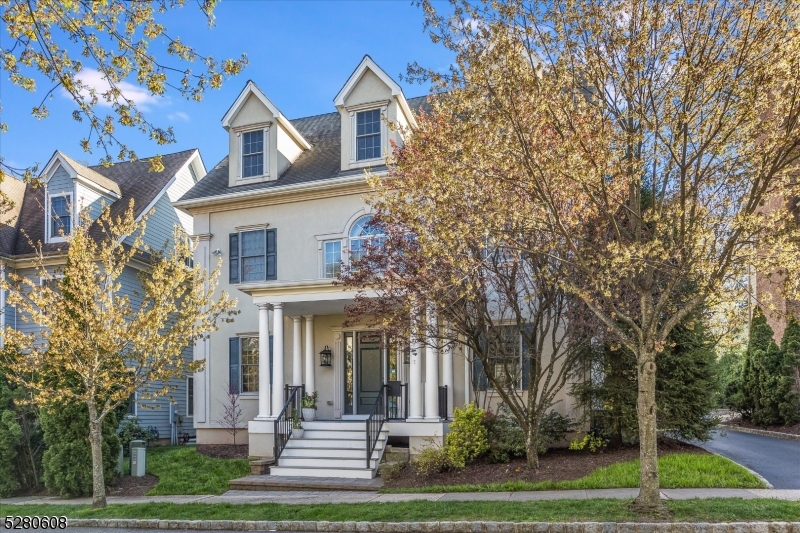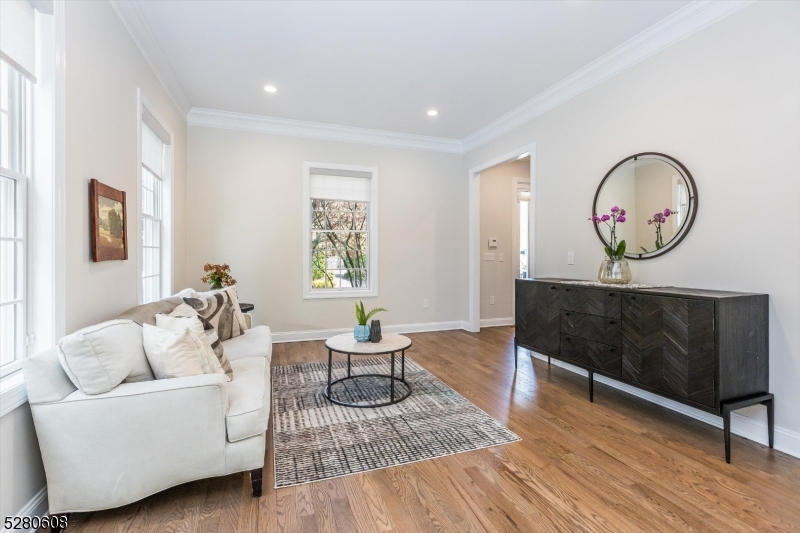7 Christopher Ct | Montclair Twp.
Discover Christopher Court; a luxurious fusion of modern amenities and colonial elegance, moments from Watchung Plaza & NJ Transit's express service to NYC. This three-story home boasts a grand 2-story foyer with 10-foot ceilings, expansive Pella windows, and new LED lighting, creating a bright, inviting space. Refinished natural wood floors and neutral oatmeal walls make this house move-in ready. The main living areas feature a large gas fireplace & French doors opening to a landscaped backyard, complete with a pergola, barbecue, and fire pit ideal for entertainment or peaceful evenings. The property includes an eco-friendly, EV-ready garage and a convenient mudroom. Elevate your lifestyle with the home's four-story elevator, simplifying access to all levels, including a spacious basement ripe for customization. Constructed in 2006, it showcases top-tier craftsmanship, particularly in the updated kitchen and butler's pantry, equipped with premium appliances and custom cabinetry. The primary suite is a private retreat, offering a fireplace, ample closet space, a serene office area, and a remodeled ensuite with a large freestanding tub. Additional accommodations include a second ensuite bedroom, two more bedrooms on the second floor, and a versatile third-floor space with a vaulted ceiling and private bath, perfect as a playroom or a bonus gathering/living area. This 4,877-square-foot home is framed by professionally designed landscaping, adding to its tranquil appeal. GSMLS 3898599
Directions to property: Christopher St to Christopher Ct. Park on left side. Property on right.
















































