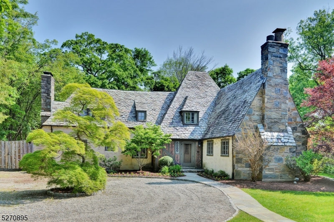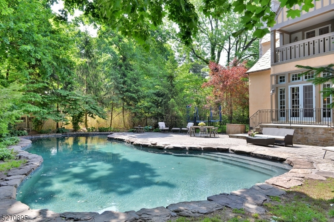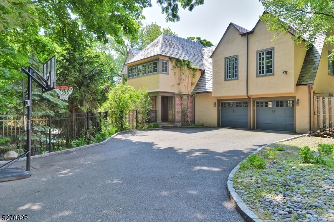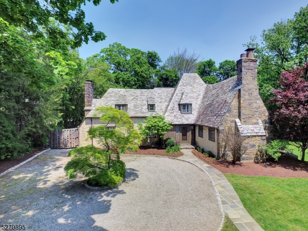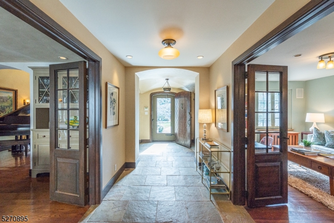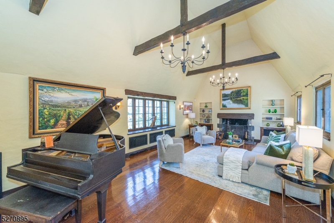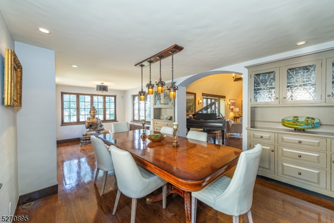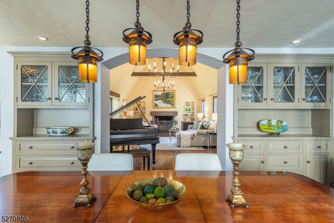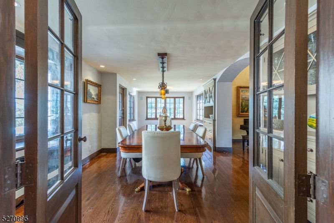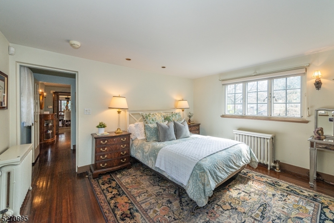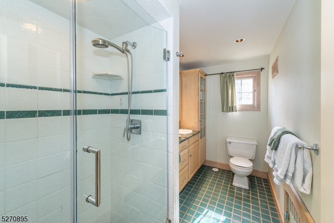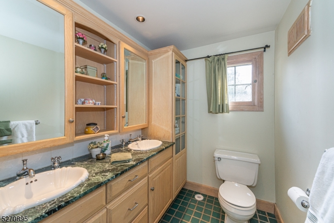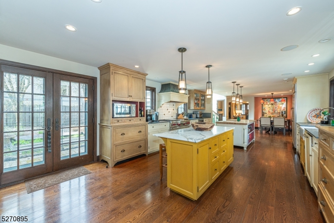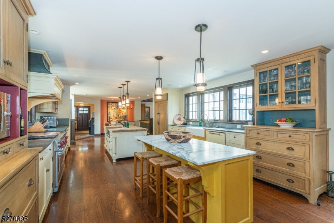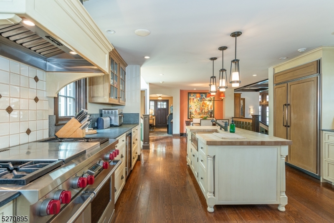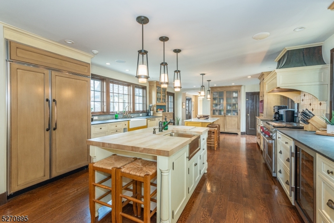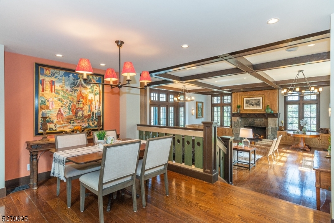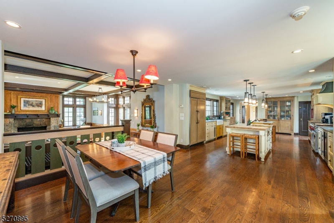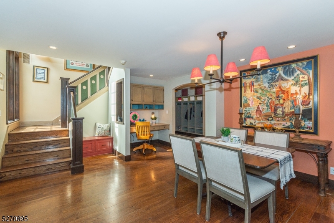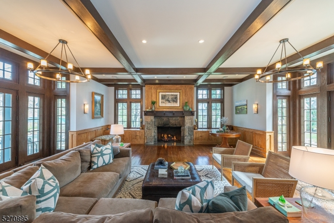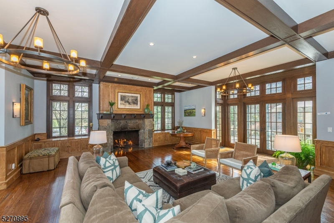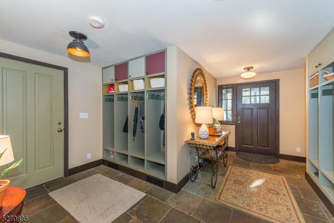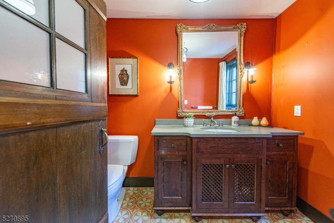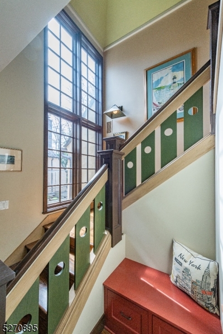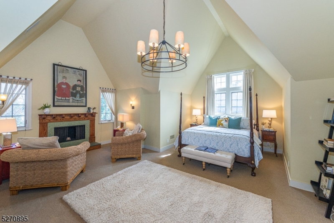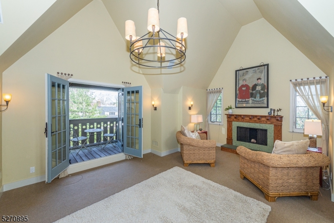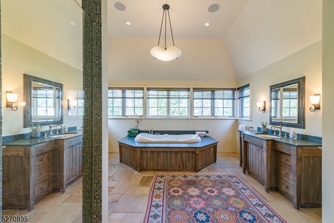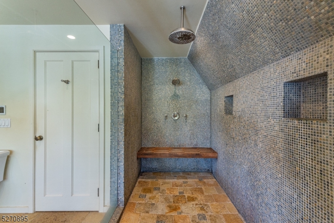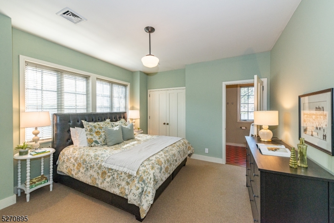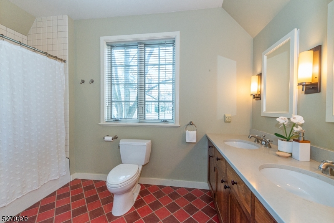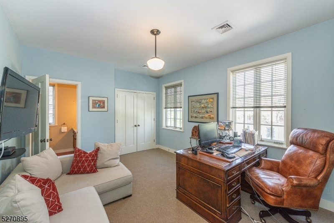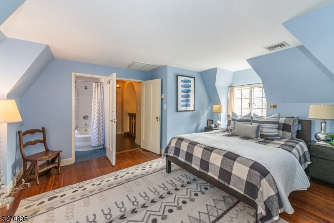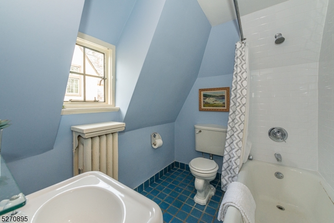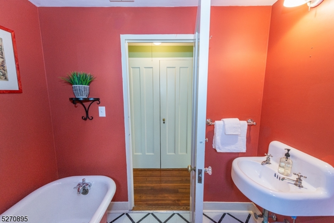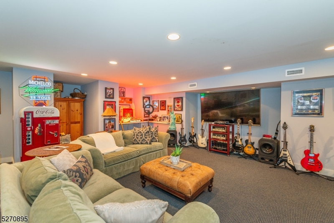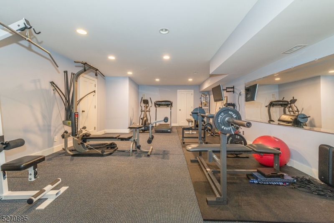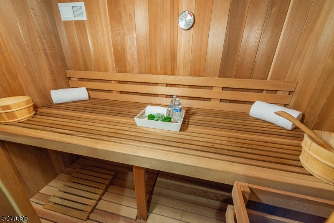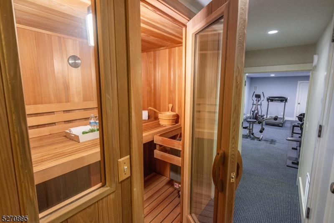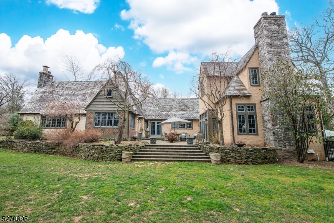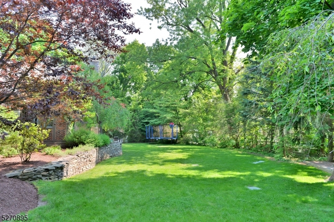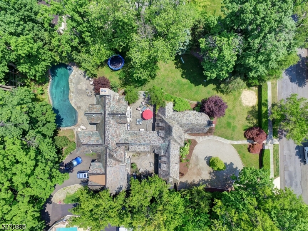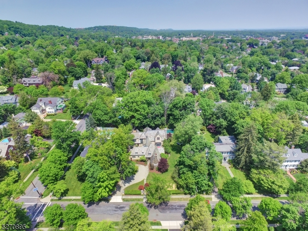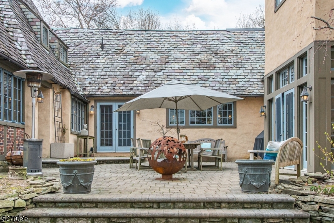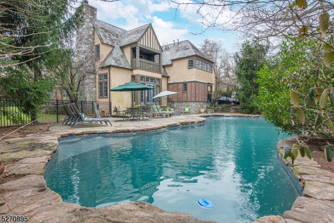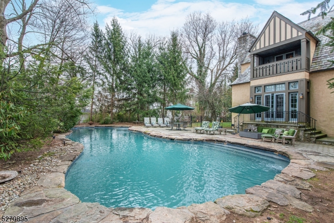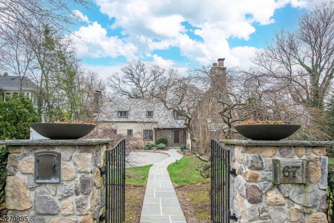67 Warren Pl | Montclair Twp.
Magnificent Cotswold-style Arts & Crafts Tudor home on 2/3 acre in Montclair's Estate Section. Designed by renowned architect Frank Joseph Forster & seamlessly expanded in 2011. 6 BRs, 5.1 baths, luxurious primary suite, gourmet EIK, sauna, heated in-ground pool, herb garden, 2-car attached garage, circular drive, wrought-iron accents, wide-plank floors, beamed ceilings & expansive grounds. Light-filled living rm w half-timber beamed ceiling & Juliet balcony. Formal dining rm w windows on 3 sides & access to courtyard patio. Sitting rm w built-ins, recessed lighting. Full bath w double sinks & BR w FP. Window-filled EIK w French doors to courtyard & herb garden, 2 center islands, pendant lights, custom cabinets, SS appls, stone counters, workstation, dining area & garage access. Mudrm, laundry rm, powder rm, closet, access to basement, private parking area w outside garage entry. Huge fam rm w gas FP, beamed ceiling, wood panels, doors to pool & courtyard. Stunning 2-story staircase to expansive 2nd fl w 5 well-appointed BRs, each w ensuite bath. Spa-inspired primary suite w vaulted ceilings, WB FP, 2 walk-in closets w built-ins & pocket doors; French doors to balcony over pool. Ensuite bath w stone fl, luxurious walk-in shower, soaking tub, 2 vanity sinks, recessed lights & laundry chute. Huge finished basement w media rm, home gym, rec rm, sauna, 3 storage areas & utility rm. Near schools, culture, dining & transport. On National Registry of Historic Places. Make it yours! GSMLS 3892300
Directions to property: Between Harrison and Eagle Rock Way
