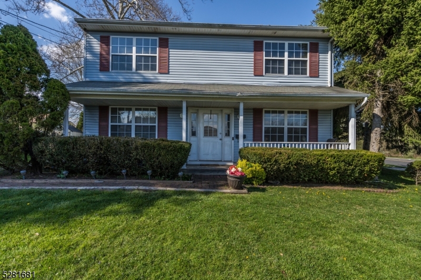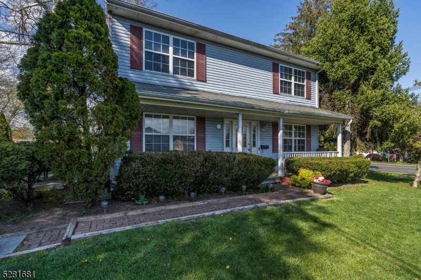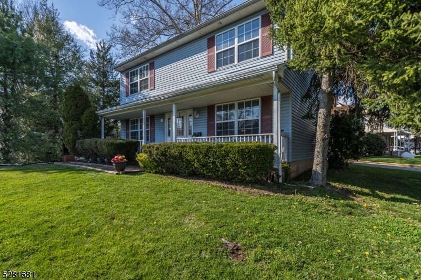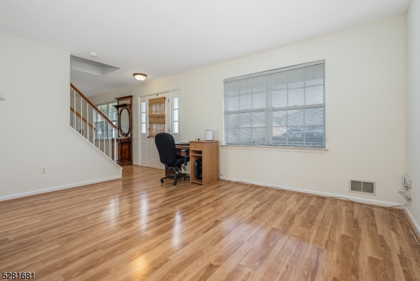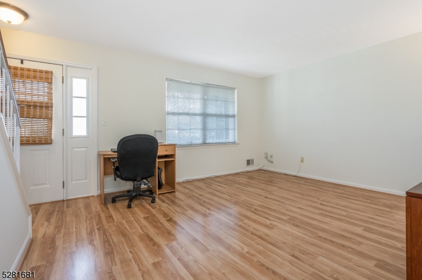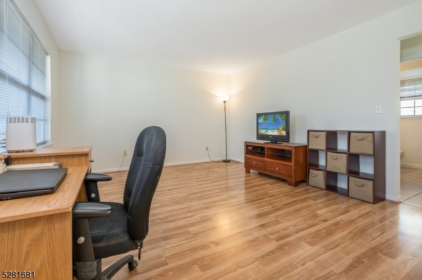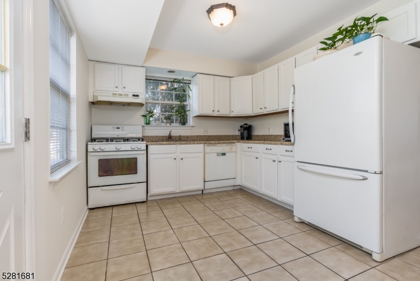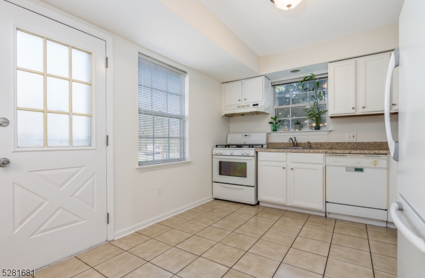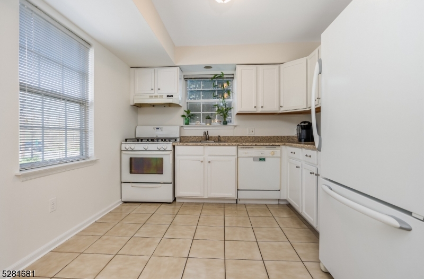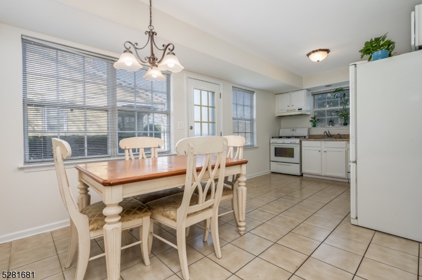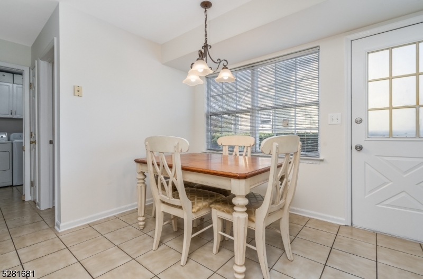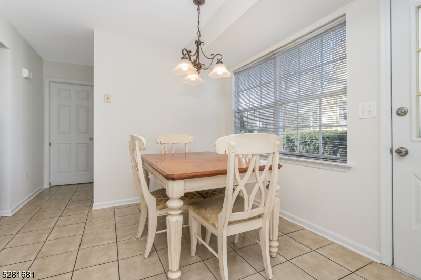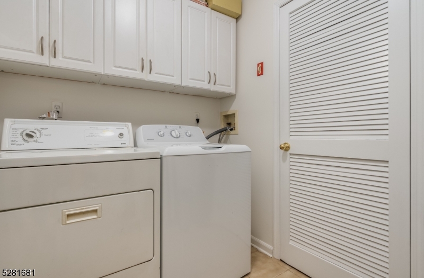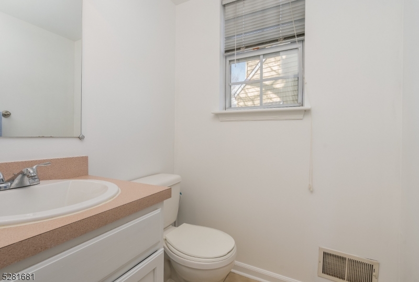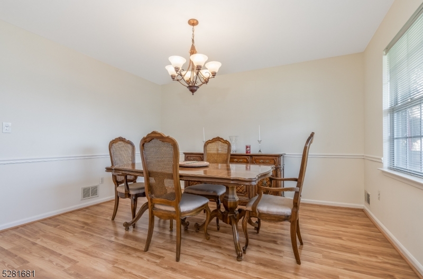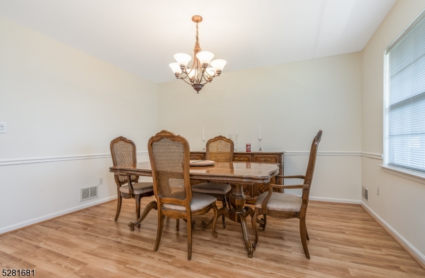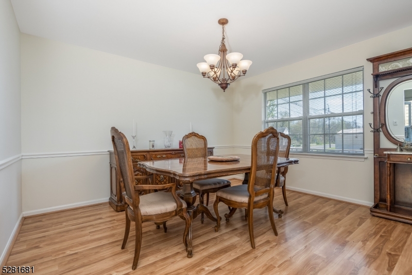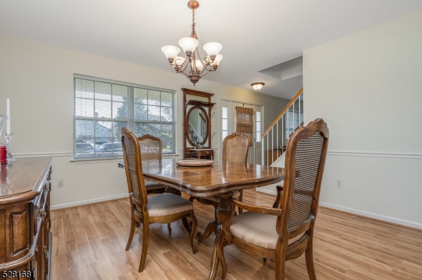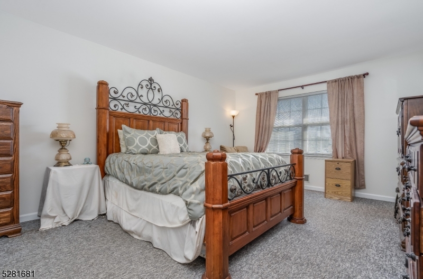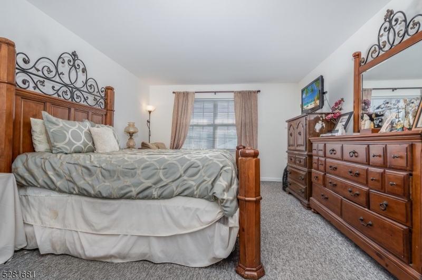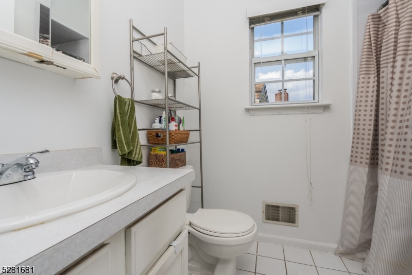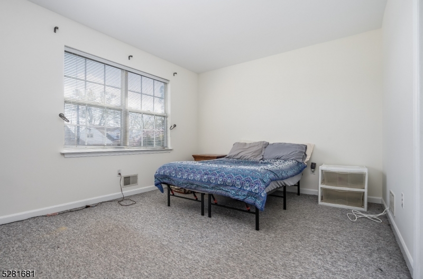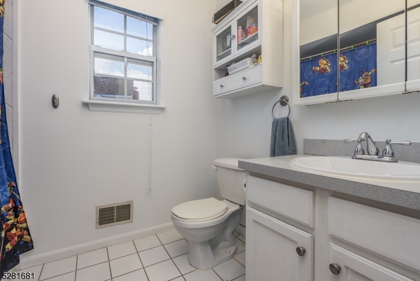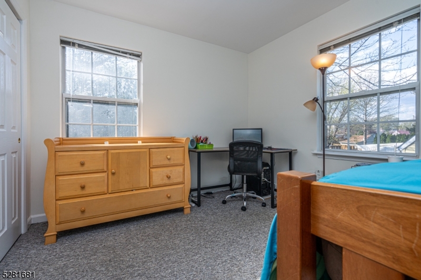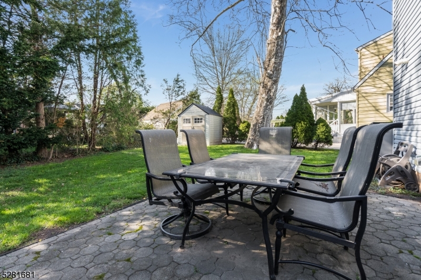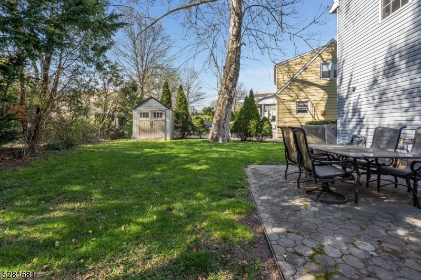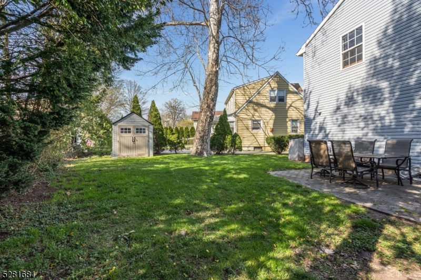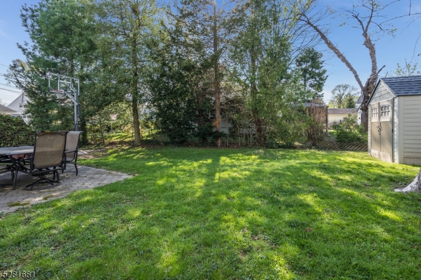916 S Main St | Manville Boro
**Multiple Offers received - please submit any/all "highest/best" offers by Thurs (5/2) @ 5p** Welcome home to this spacious 3 bedroom, 2.5 bathroom colonial! NOT in a flood zone and no interior flooding in any of the recent major storms, this freshly painted colonial with eat-in kitchen is just what you've been looking for! Enter the home off the charming front porch to find the spacious (13'x13') living room. Off the living room is the central "hub" of the home; to your left is a dedicated laundry room and utility closet with adjacent half bathroom and to the right is the aforementioned eat-in kitchen with freshly painted cabinets, natural gas stove and access to the backyard. A dedicated dining room is sure to please anyone looking to host on special occasions with room for all to gather. Head upstairs to find the 17'x13' primary bedroom with WIC and regular closet and en-suite bath. A hall bath conveniently serves the remaining two bedrooms which measure approx 15'x11 and 11'x10. Round it all out with a great back patio and easy access to commuter routes such as 206 and 287 and this one is one you'll definitely want to come see for yourself! GSMLS 3896894
Directions to property: On the corner of South Main St and Garry St.
