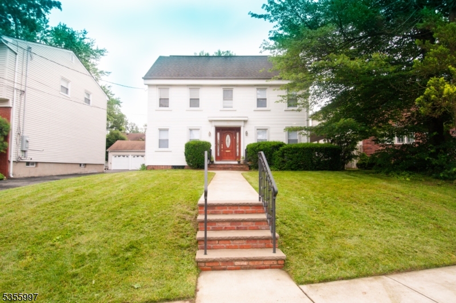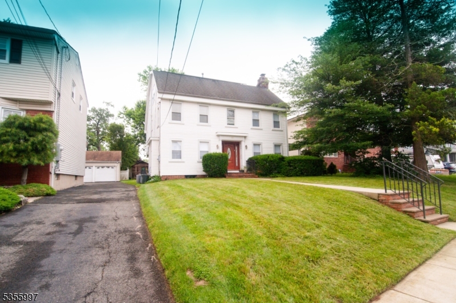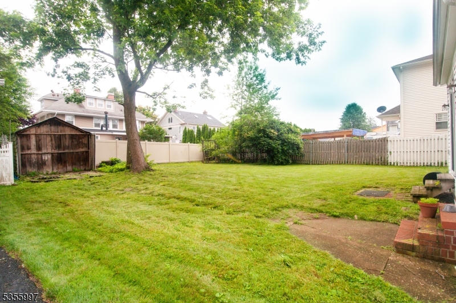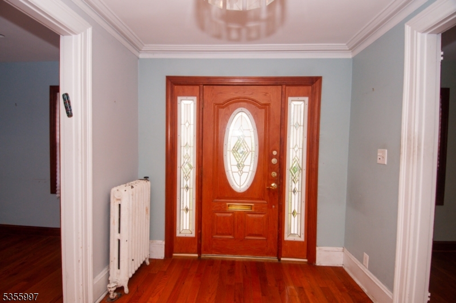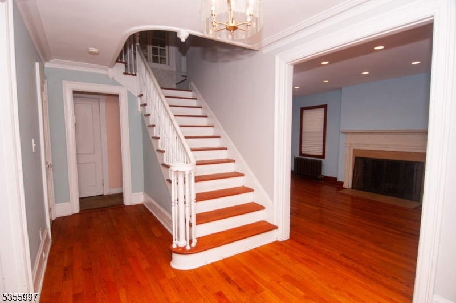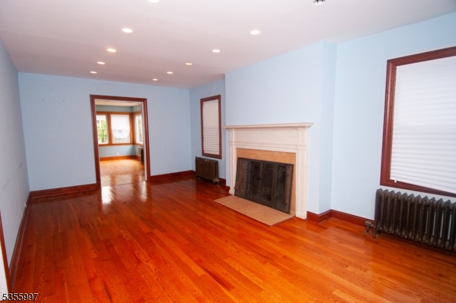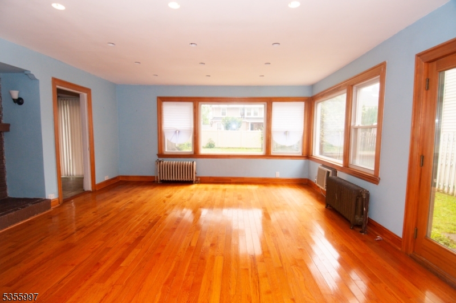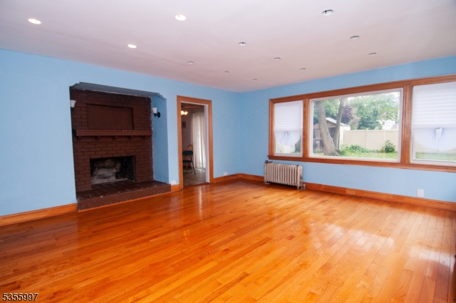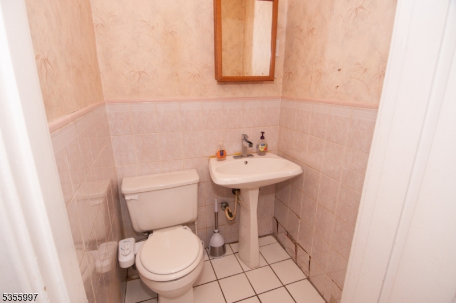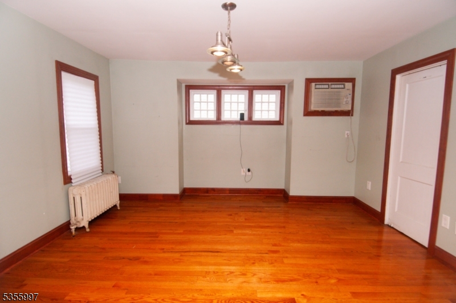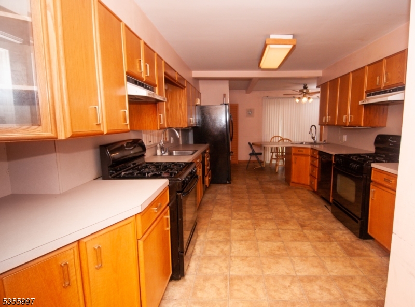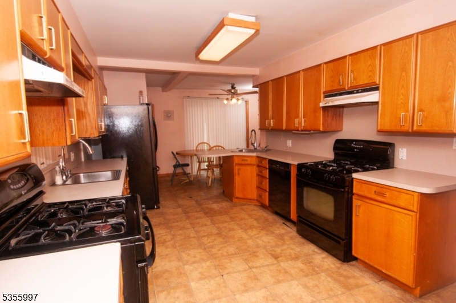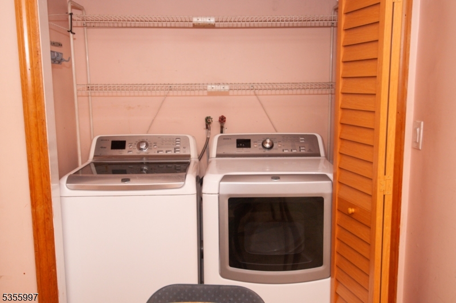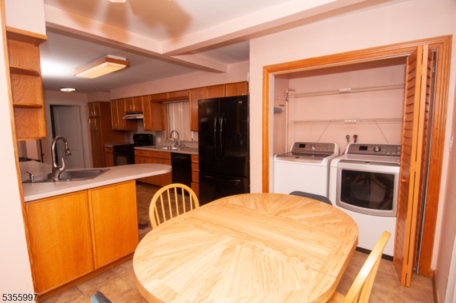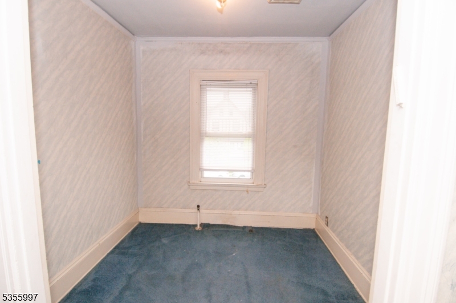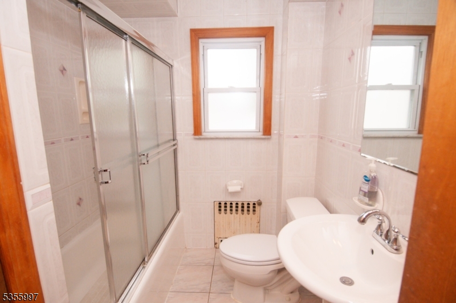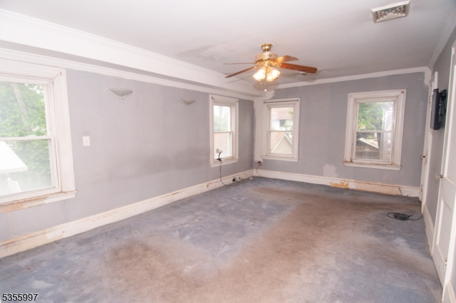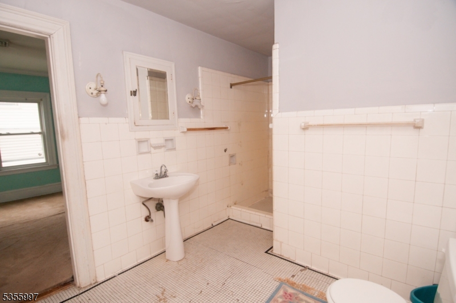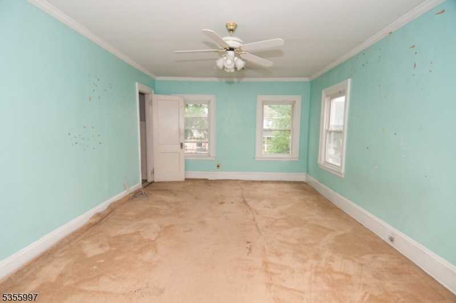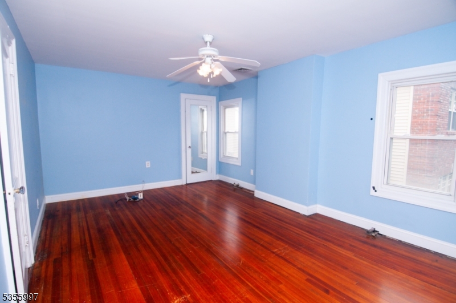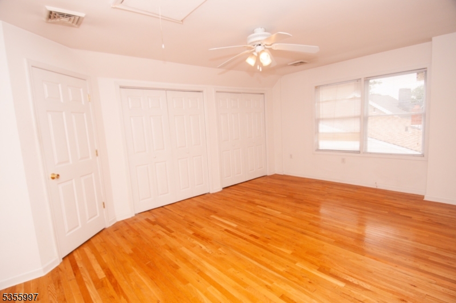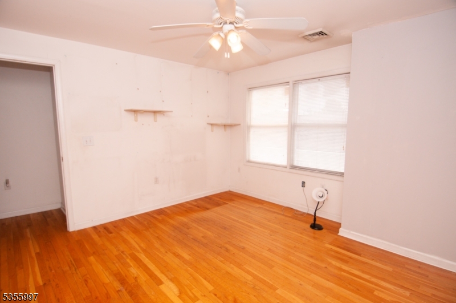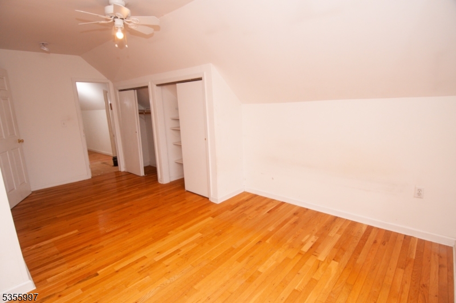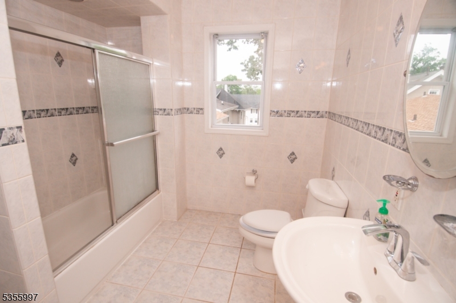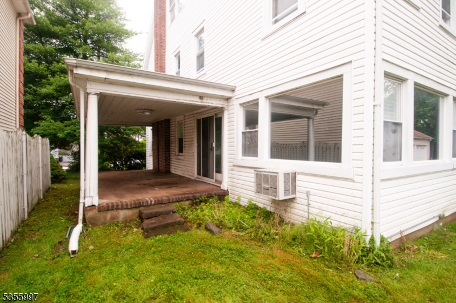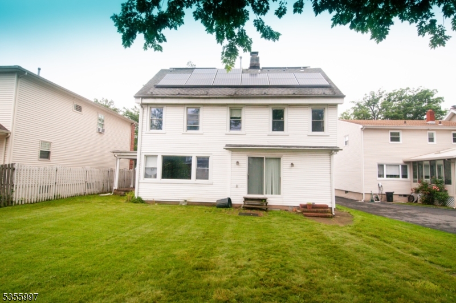45-49 Summit Rd | Elizabeth City
Rare 7 bedroom Elmora Hills home for sale! 7 large bedrooms plus bonus office /nursery area . 3 full, one half bath. One full is a primary. Newer boiler, hot water tank and windows. Central air in all but 2 rooms. Huge family room , large eat-in kitchen w/2 ovens, first floor laundry. Newer hardwood floors. Potential for front of house circular driveway with variance. Oversized backyard . Sliding doors to said yard . Extra fridge and chest freezer in basement. Solar panels are transferable and have been upgraded . Beautifully finished attic. Forced hot air in most of home, with a couple of radiators first floor. Working fireplaces in fam room and living room. All appliances will stay ( but not replaced if needed ) . Must see! GSMLS 3970978
Directions to property: Elmora /North ave to Park ave
