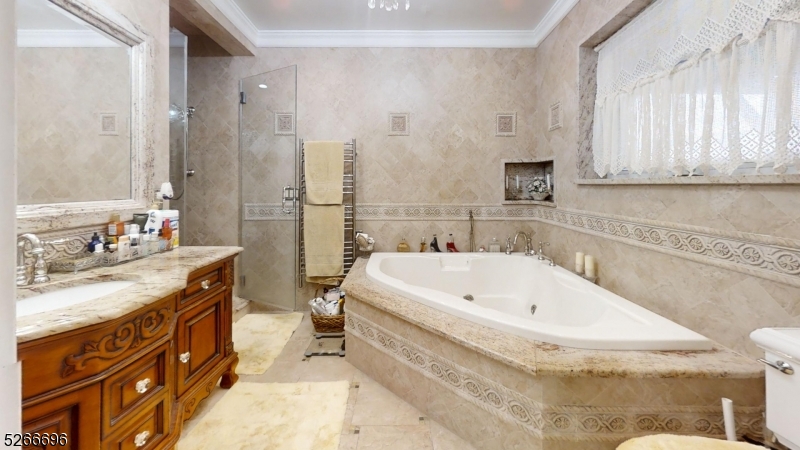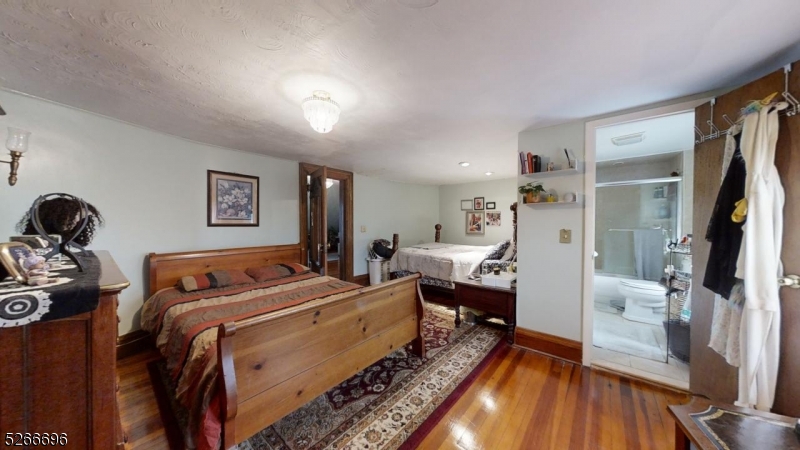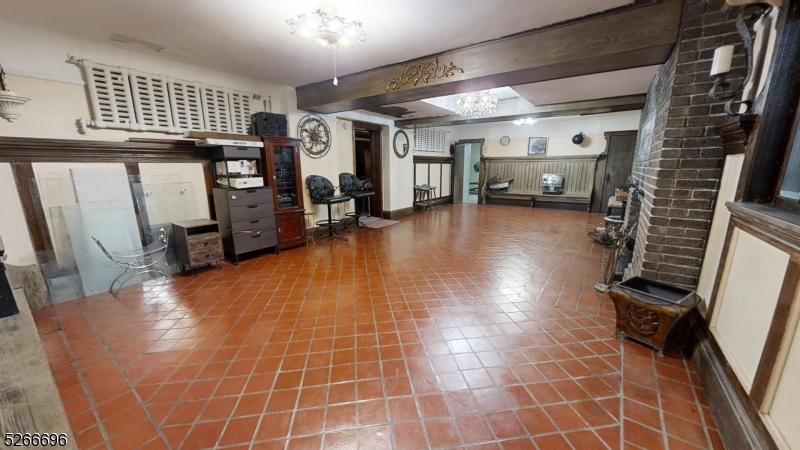201 Stiles St | Elizabeth City
Extraordinary Custom Colonial Home w/ a Victorian Style boosting 4 Finished Floors "Over 6,000 Sq Ft". This CUSTOM MANSION is situated on CORNER DOUBLE LOT 105x117 in the famous "Elmora Section of Elizabeth". This home was featured on Elizabeth's Advertising of its "Historical Roots". First Time being listed FOR SALE in 3 decades, still having all of its original woodwork & charm. As you enter this 1st Flr your are welcomed by a Large Foyer w/ Den 16ft x18ft then leads to the Formal Living Rm w/ Wood Burning Fireplace w/ Custom Stone Surround & French doors16ftx18ft - Open to the Formal Dining Rm w/ Custom Crystal Chandelier & Fireplace also 16ftx18ft, In the rear of the home you will find the AMAZING CHEF KITCHEN Newly Renovated In 2015 oversized 21ft x 25ft w/ Thermador Fridge & Thermador Commercail Range/ Oven, all Granite Counters & Pantry. Additionally on the 1st Flr you have a Office & Renovated Half Bath totaling 1,795 sq ft on 1st floor! All Floors have Original HARDWOOD FLOORS very well maintained! 2nd Floor has 5 Bedrooms, 2.5 Baths plus an Office, All Bathrooms have been Renovated keeping original charm of the home. Large Master Suite 16ft x 18 ft has a 5 Piece Bath w/ Large walk in Closet. Beautiful Original Railings & Stain Glass WIndows all well preserved. 3rd Floor Finished w/ Large Family Rm 18ft x38ft & Bedroom 15ftx20ft. Basement is also Finished w. Large Family Rm w/ Fireplace, Exercise Room, Utility Room, Guest Room w/ Full Bath Suite GSMLS 3883834
Directions to property: Maps

















































