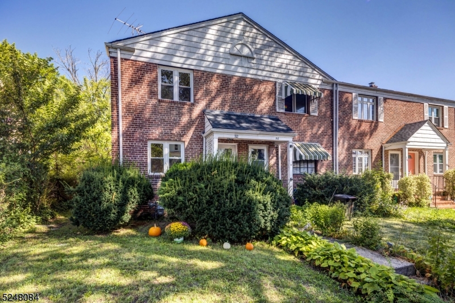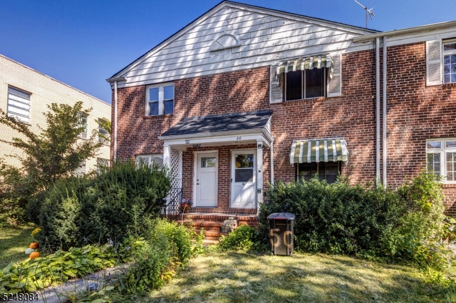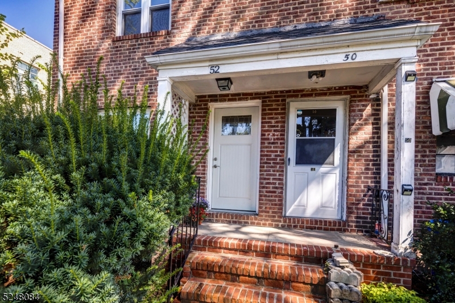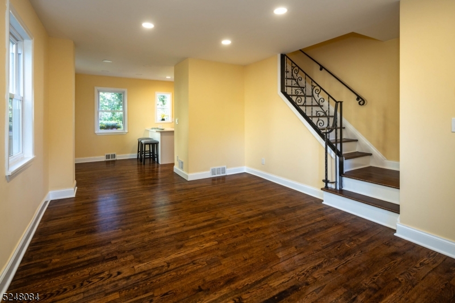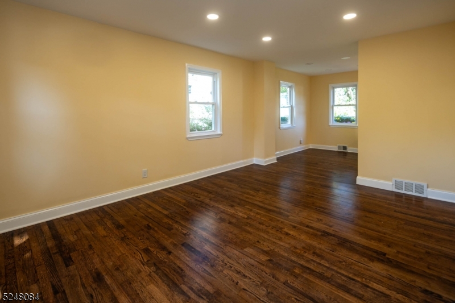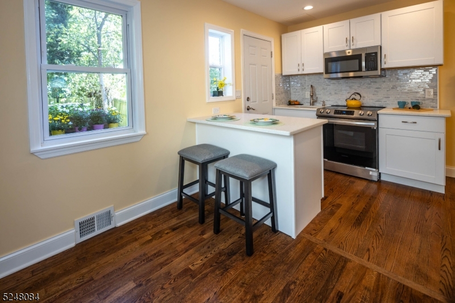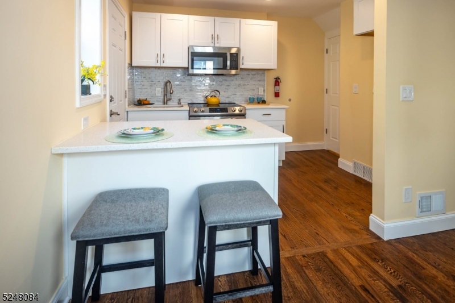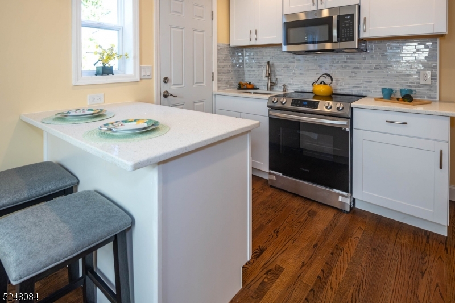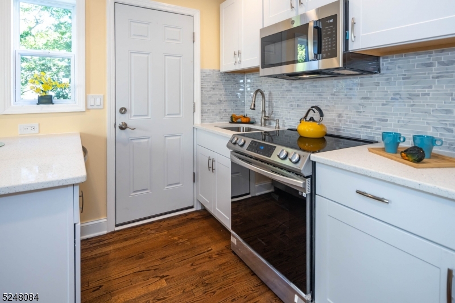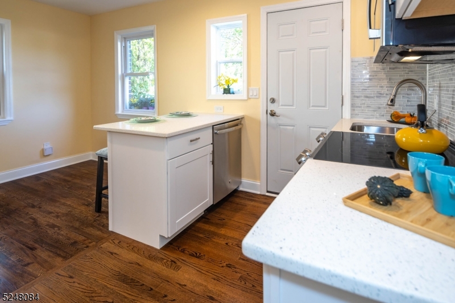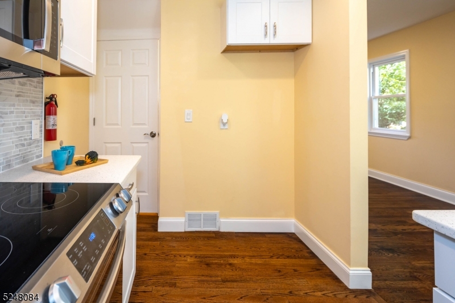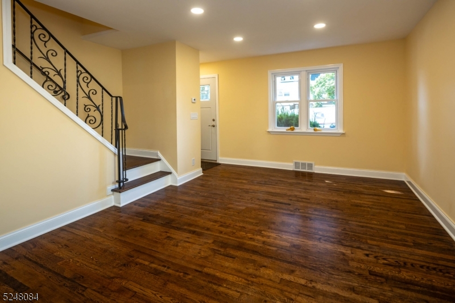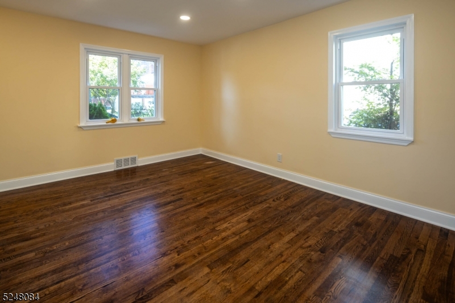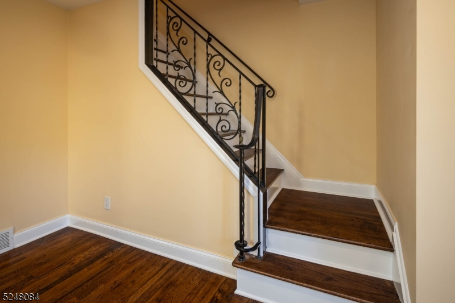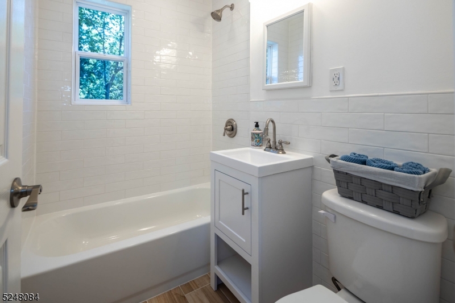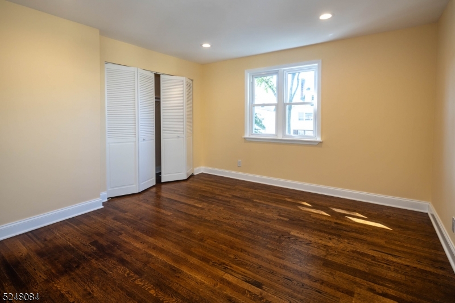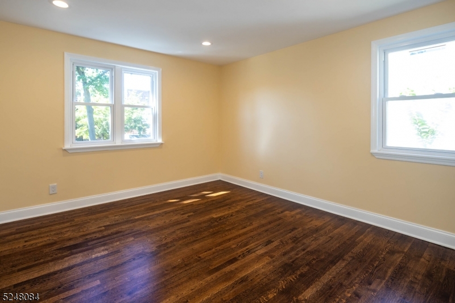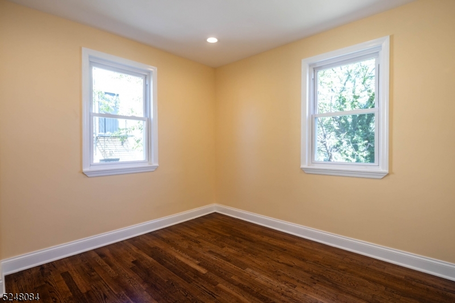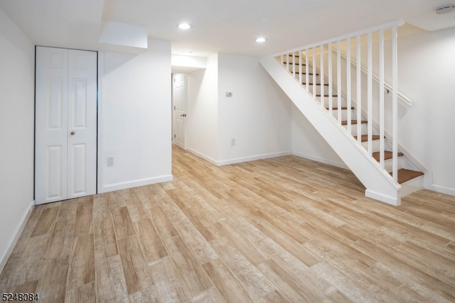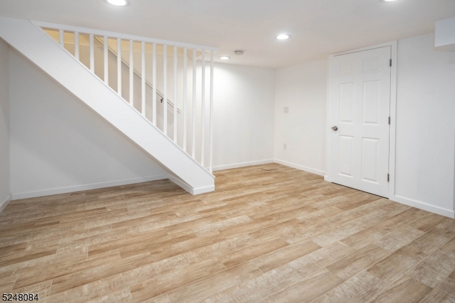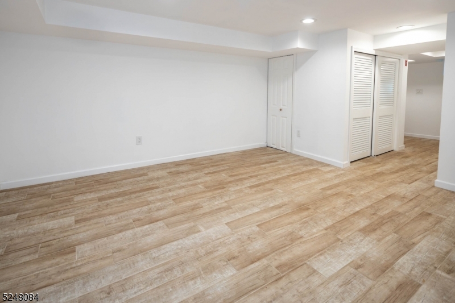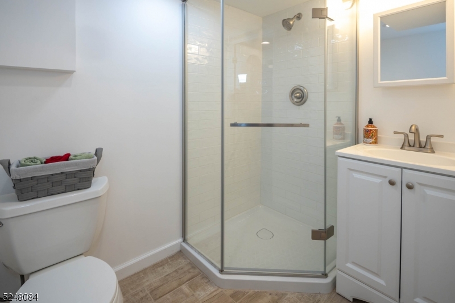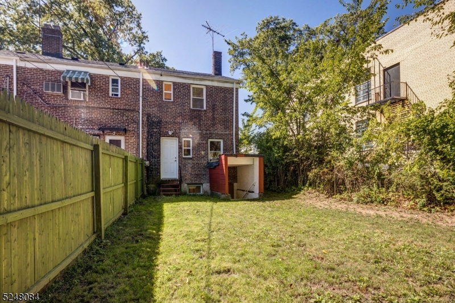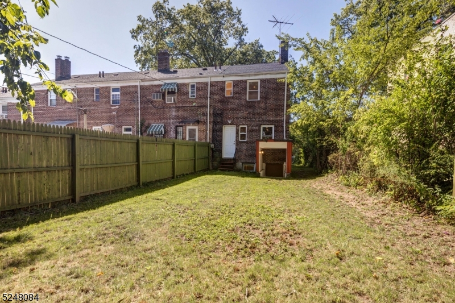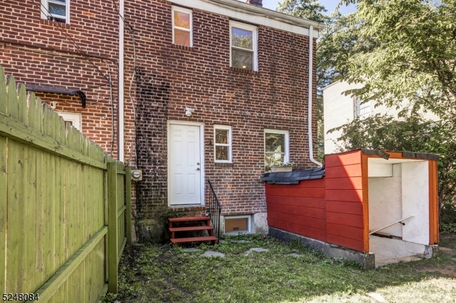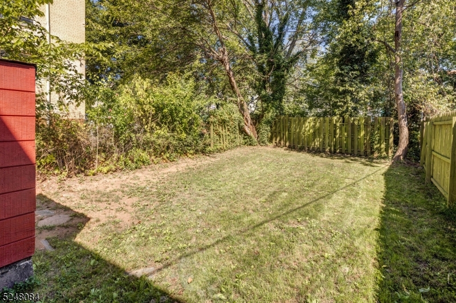52 Melmore Gdns, 52 | East Orange City
This gem just came back on the market for you to grab. Bright and sunny recently renovated end unit townhouse located in an aggressively redeveloping area just 0.4 miles from the train station (10 min walk) that takes you straight to NY. The house features two bedrooms, two full bathrooms, and a newly finished basement with a French drain. Recent updates include new kitchen cabinets with quartz countertops, stainless steel appliances, and backsplash. Beautifully refinished hardwood floors throughout the house on both 1st & 2nd floors and ceramic tile floor in the basement. All doors, windows, and trims are brand new; the roof has a new layer, the basement bathroom is brand new, and the 2nd-floor bath is renovated. There is a new sewer line, plumbing & and electricity. And to top it all, there are NO HOA fees. GSMLS 3886118
Directions to property: Park Ave to Melmore Gardens
