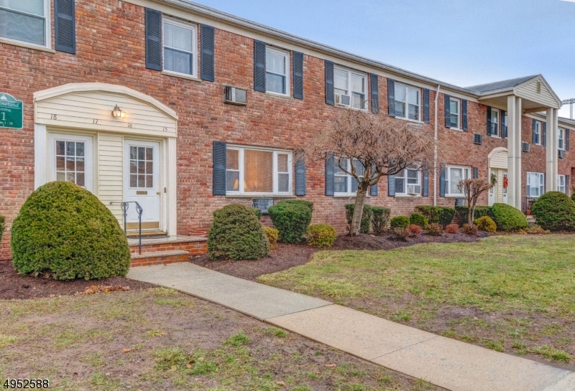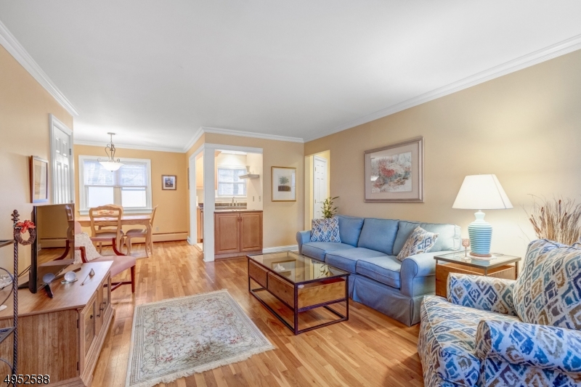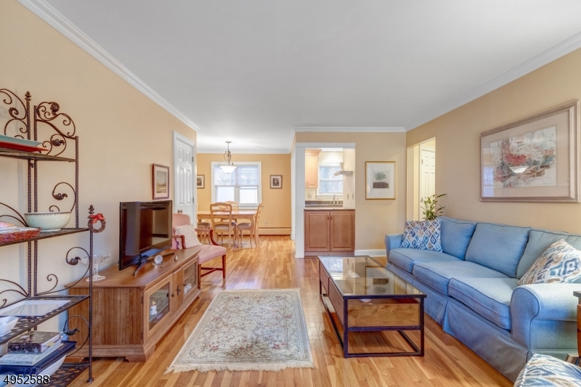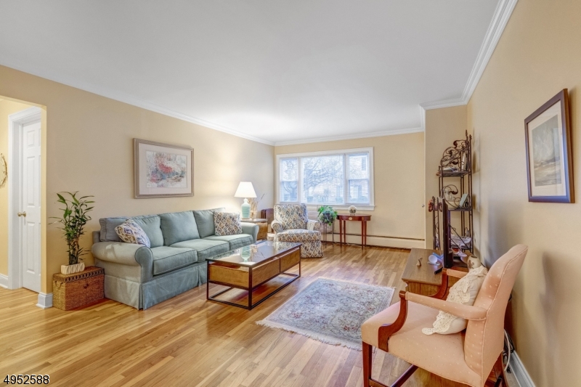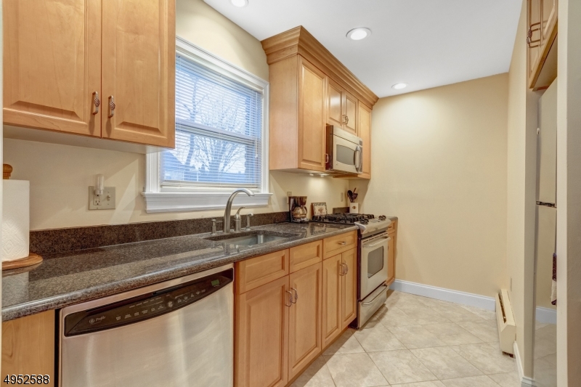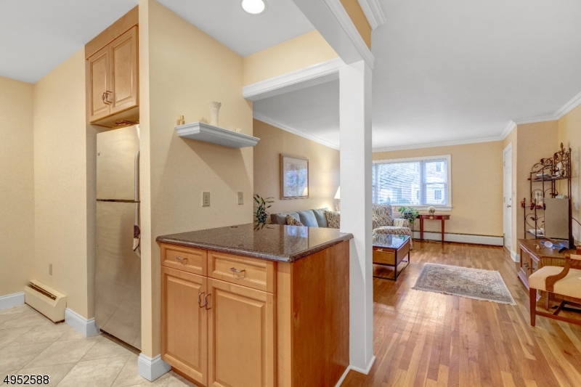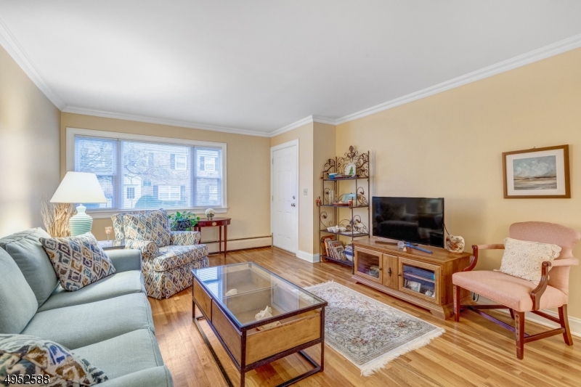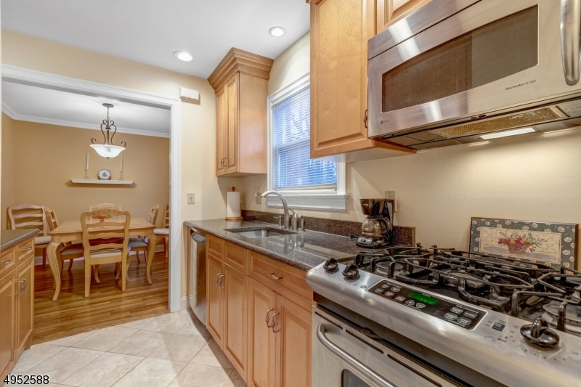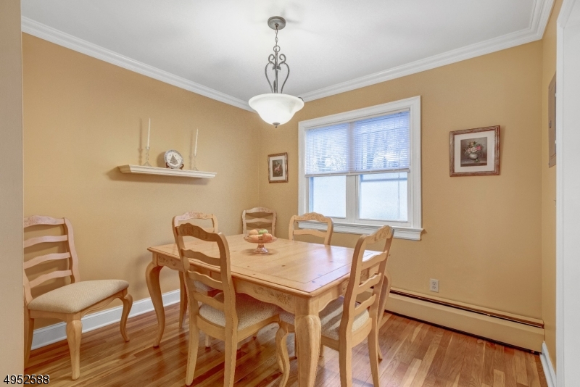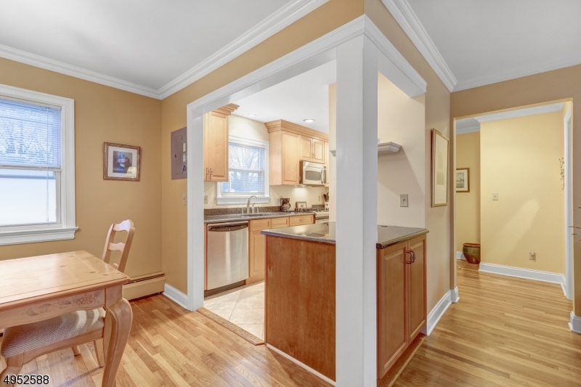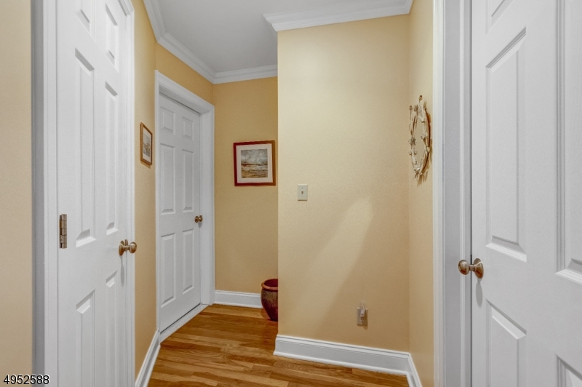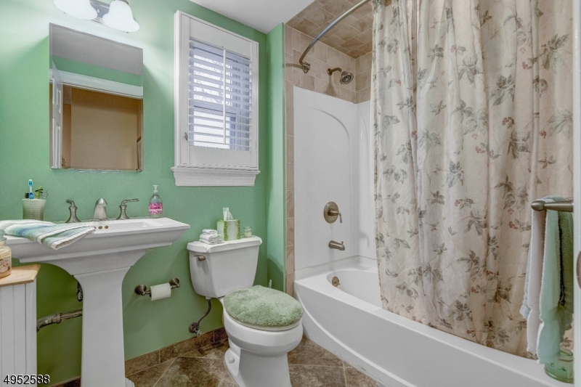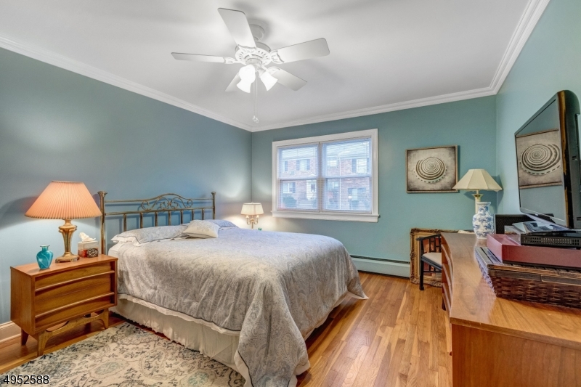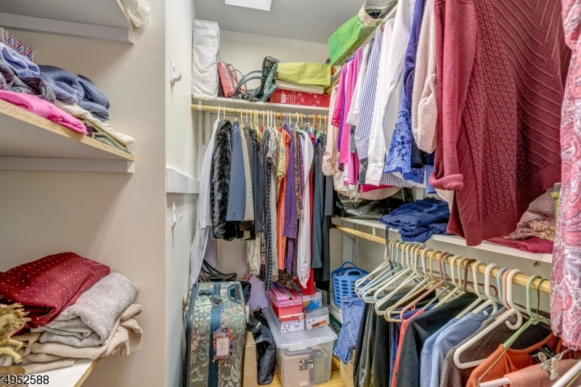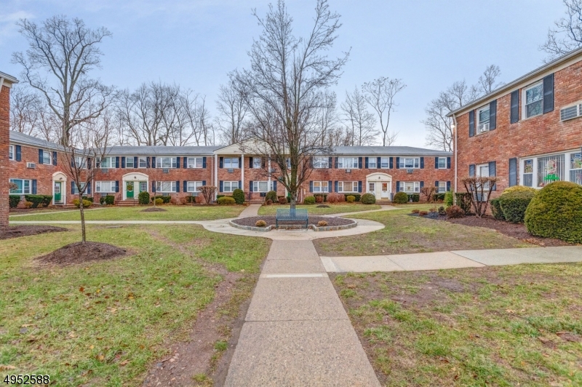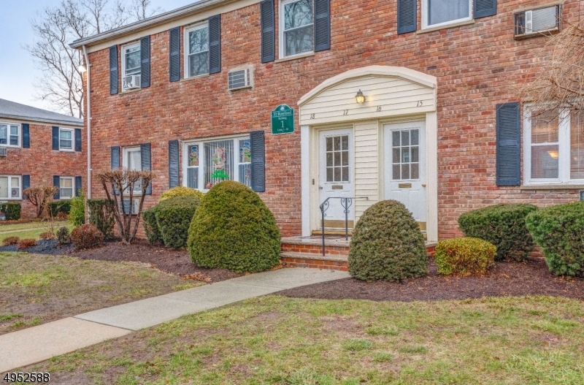51 ROSELAND AVE UNIT 15, 15 | Caldwell Boro Twp.
Gorgeous renovated first floor unit in highly desired community.Phenomenal open floor plan all on one level! New open style granite kitchen with stainless steel appliances,hardwood floors throughout. High hats in kitchen with tons of granite top counter space, custom tile back splash and breakfast bar. Tons of cabinet space. This home is perfect for entertaining! Featuring, an over sized living room and formal dining room opening to kitchen. Spacious bedroom features hardwood floors, ceiling fan and walk in closet w/custom built ins. New thermal windows and all new electrical throughout. Custom tile and fully renovated bathroom! Tons of closet and storage space. Plus assigned parking spot right behind unit, #15. This home is truly move in ready! Heat and hot water are included in the maintenance fee GSMLS 3607548
Directions to property: Bloomfield Avenue to Roseland Avenue
