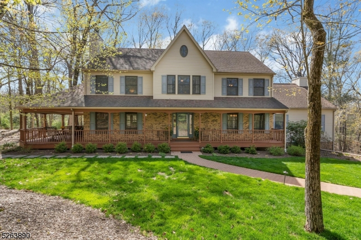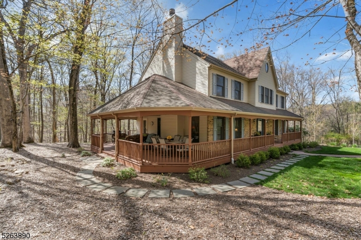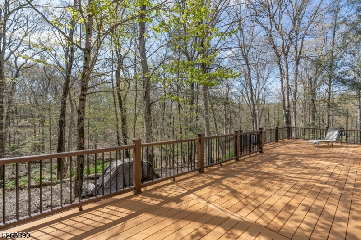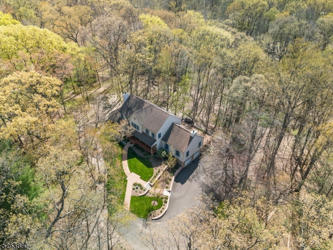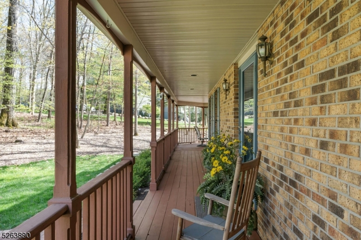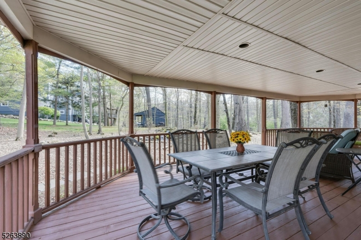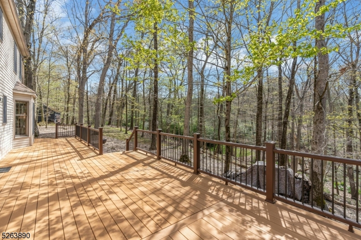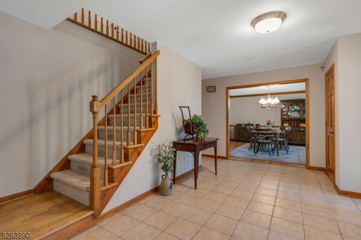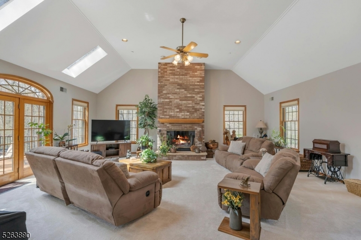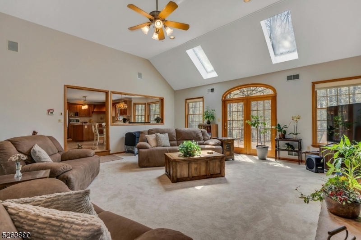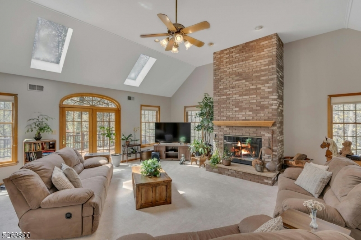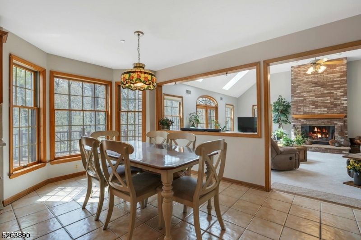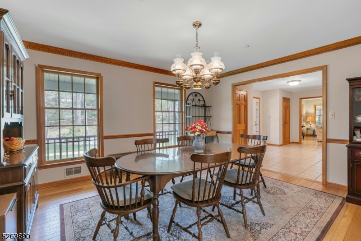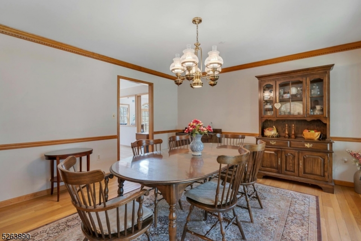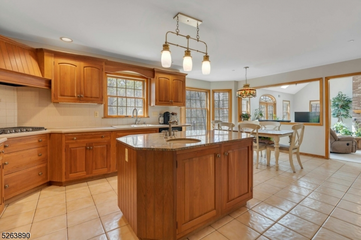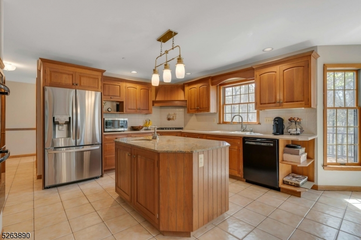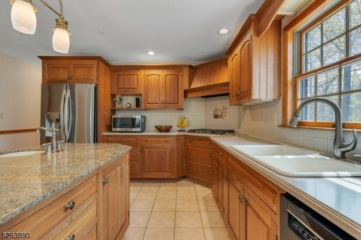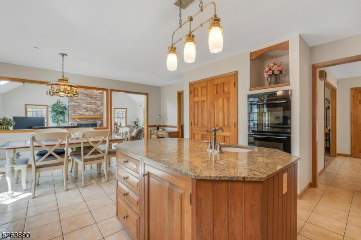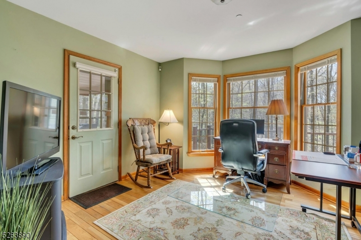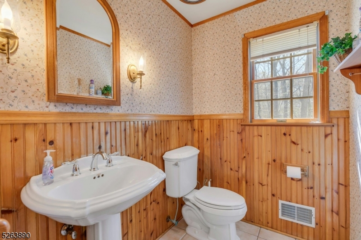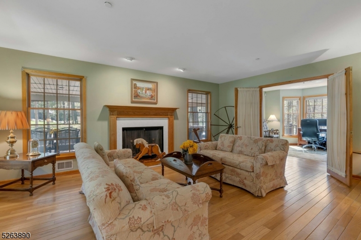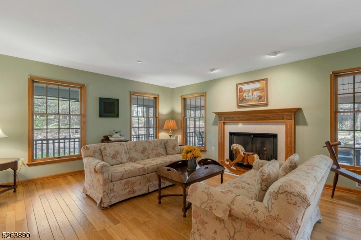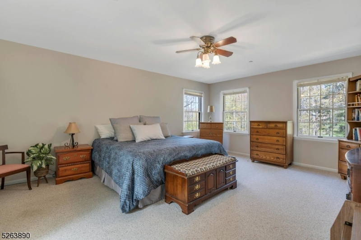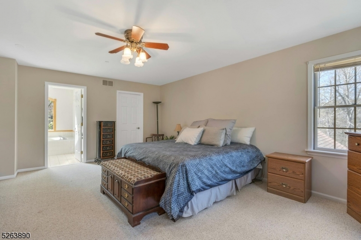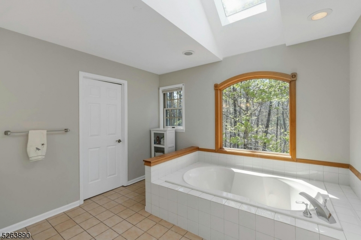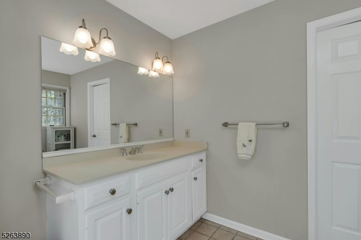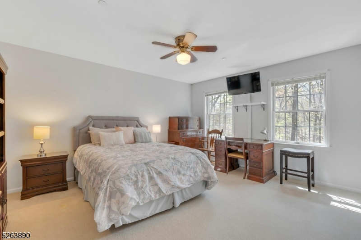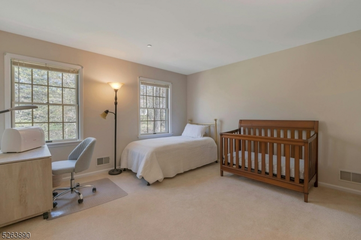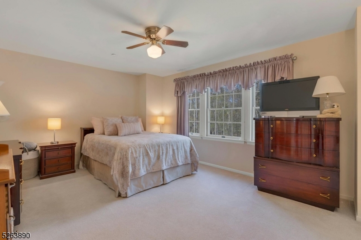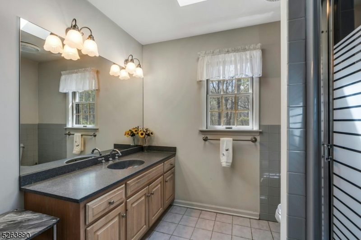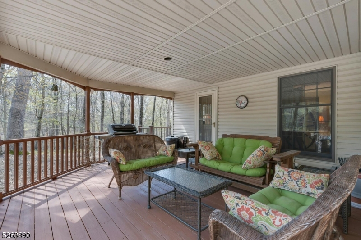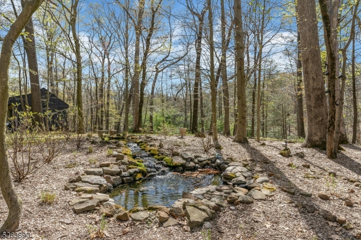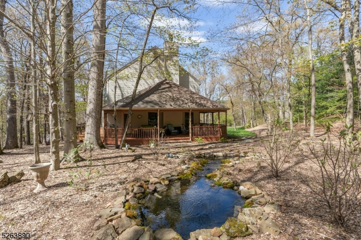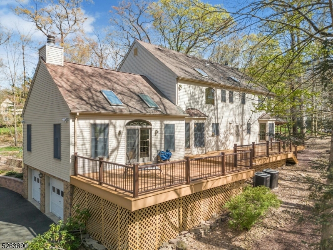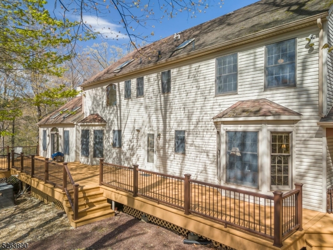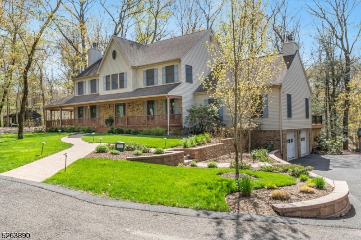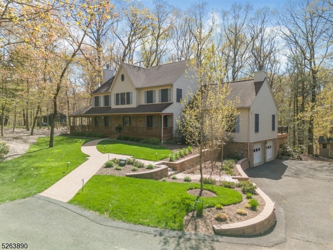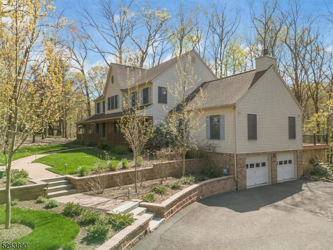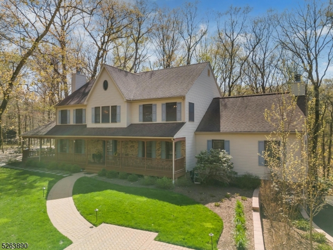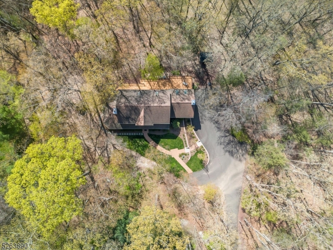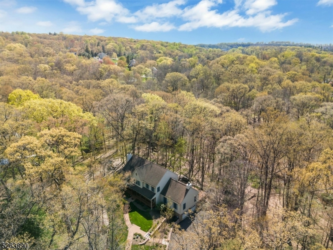931 VOSSELLER AVENUE | Bridgewater Twp.
Sitting on 1.95 acres backing into conservation land, this sun drenched, custom built colonial home offers the ideal blend of open space and cozy character - it has two wood burning fireplaces, a cathedral ceiling in the great room, and an expansive wrap around deck including a covered porch overlooking a private koi pond. Not only private, but minutes away from shopping, restaurants and NJ transit?s Raritan Valley line. Close by is a vast system of trails for hiking and mountain biking. The eat-in kitchen is a true culinary masterpiece, boasting double wall ovens, a Bosch dishwasher, and cherry cabinets that provide ample storage space. The granite countertops add a touch of luxury and sophistication to the space. The large island makes it a dream for both cooking enthusiasts and entertainers alike. The first-floor office with double glass doors and large bay window, is situated right off the wrap around deck. The home offers a full length, unfinished basement with ample storage and the possibility to turn into a large extra living space. With its colonial charm, picturesque setting, and an array of desirable features, this home at 931 Vosseller Avenue presents a rare opportunity to experience a lifestyle of unparalleled privacy and comfort. GSMLS 3898949
Directions to property: Route 22 or Washington Valley Rd to Vosseller to 931
