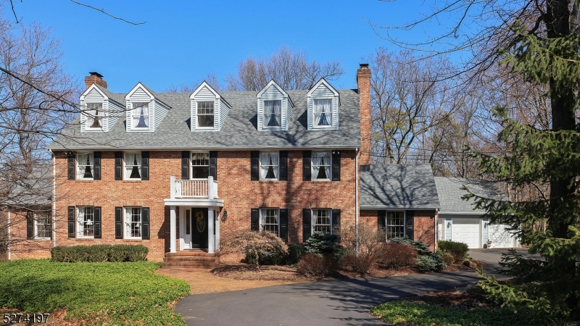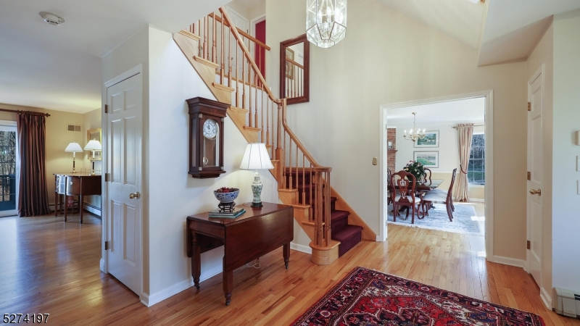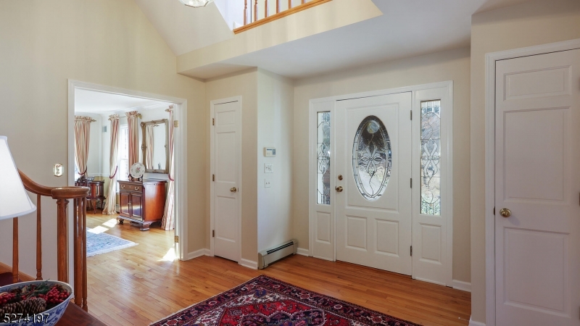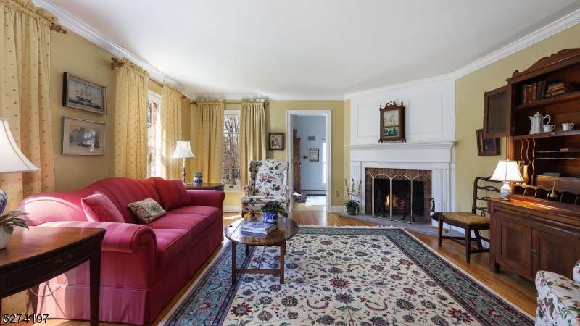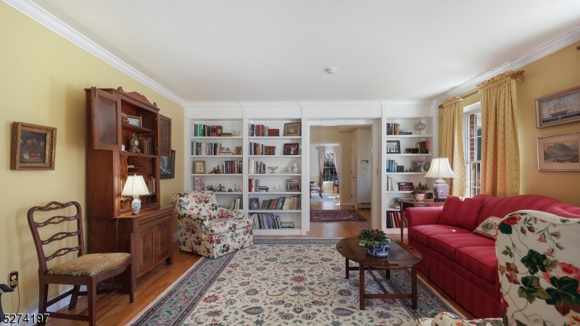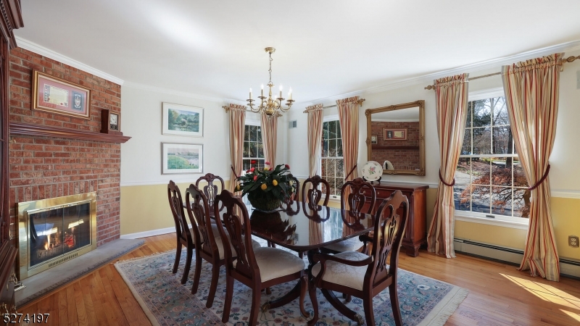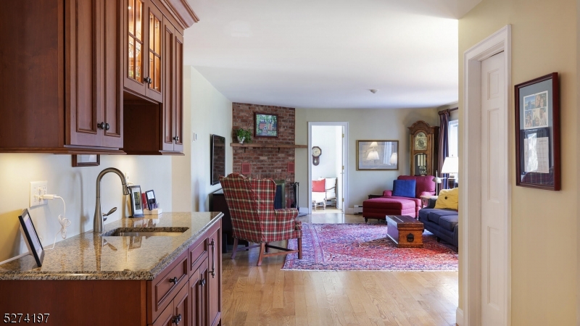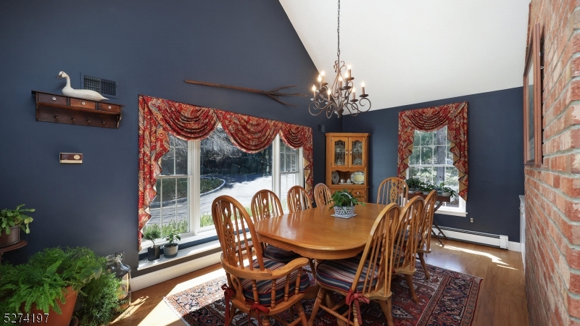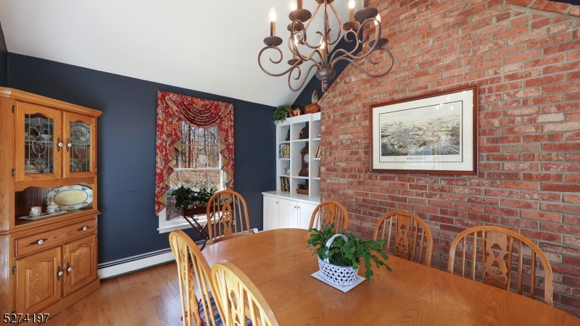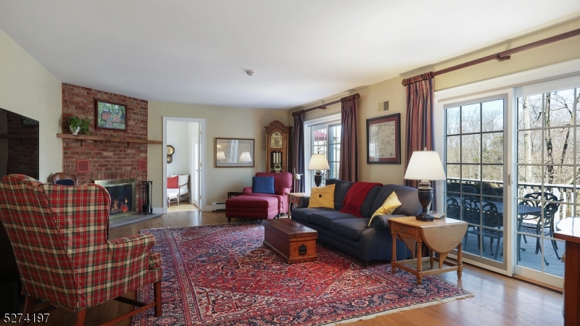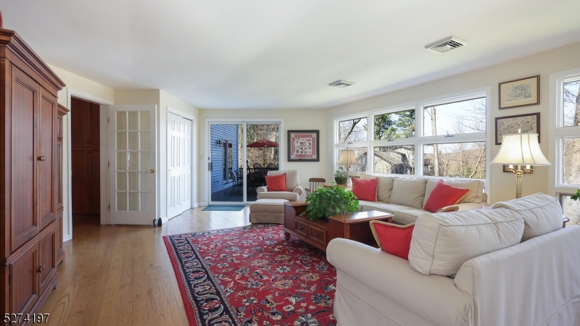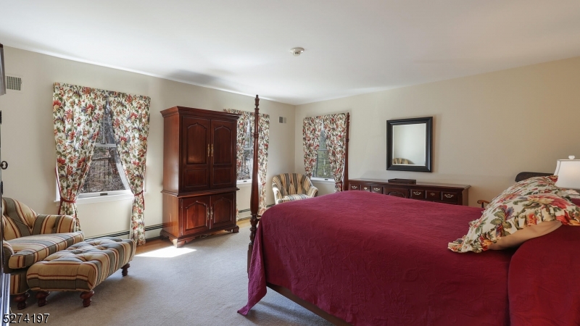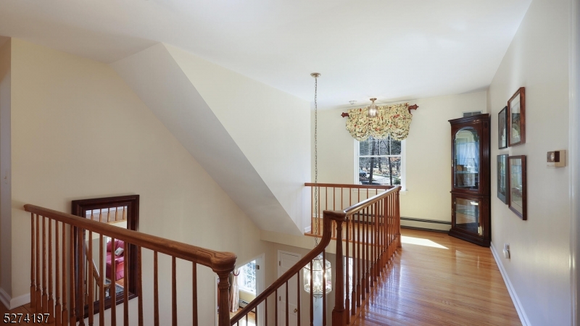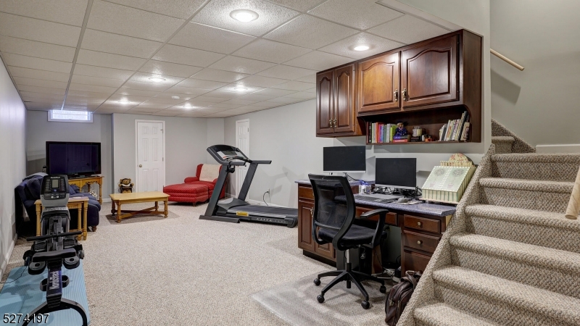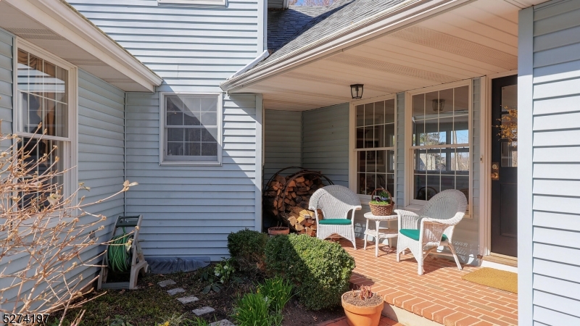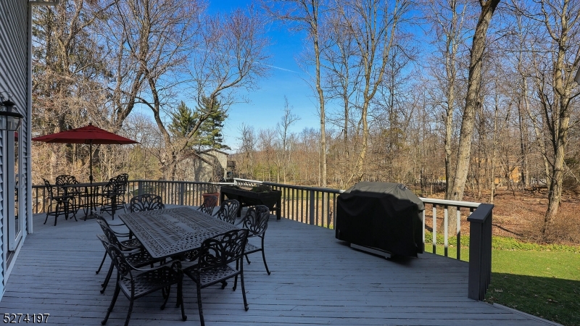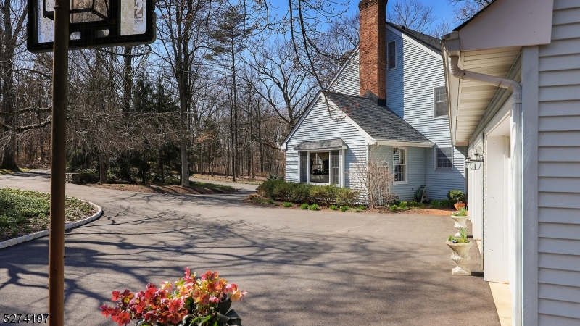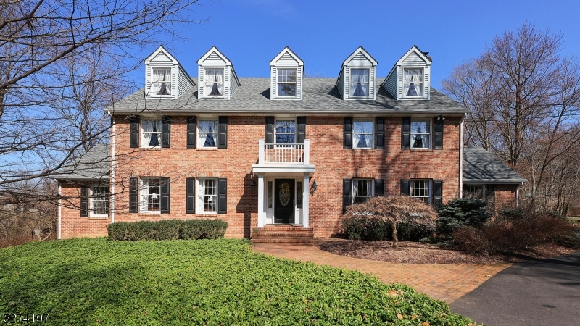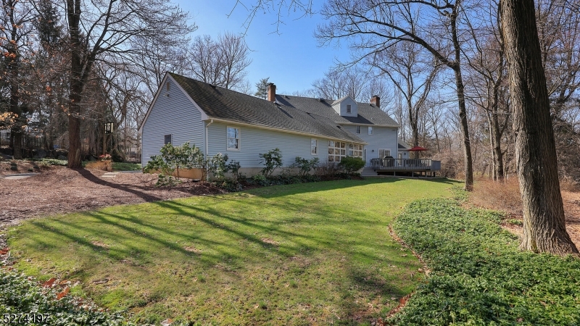574 Stangle Rd | Bridgewater Twp.
Pride of ownership is apparent throughout this custom built Colonial in welcoming country setting which lends itself to entertaining indoors or outdoors. Beautiful hardwood floors, fireplaces (3) in Living Room with built in bookcases, Dining Room with french doors and Family Room opening to deck. Chefs kitchen with granite countertops and large center island with seating opens to welcoming Breakfast Room with cathedral ceiling and picture window overlooking perennial garden. Den with cathedral ceiling and Sun Room with wall of windows finish this level. The second level with Primary Suite includes Bath fully renovated in '22 with custom closet, two additional Bedrooms, one Bath, and Laundry Room. A third level features two Bedrooms and one Bath. Ample closets, storage, and alcoves complete this portion of the house. The lower level Recreation Room is finished with built-ins, craft room and a separate workshop, plus lots of additional storage. A must see!!!in GSMLS 3890550
Directions to property: Washington Valley to Vosseller Ave to Brookside to Stangle OR Rt. 22 to Vosseller Ave to right on Hi
