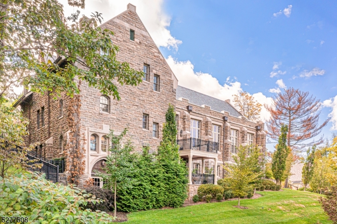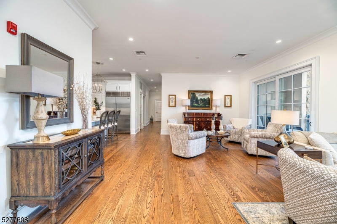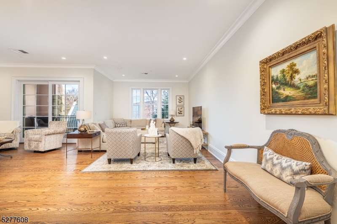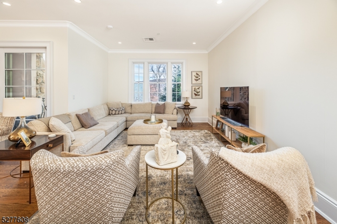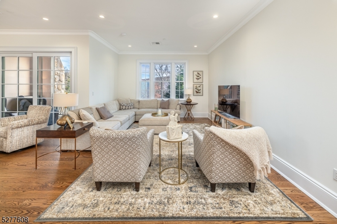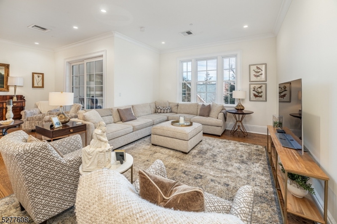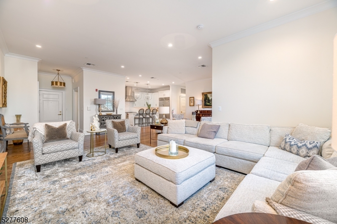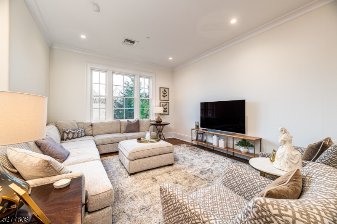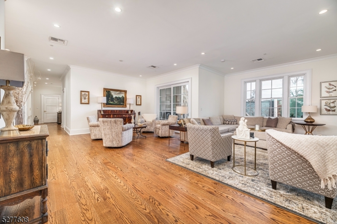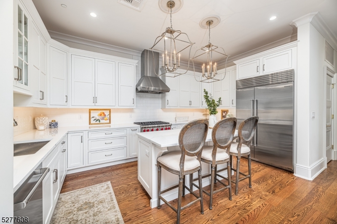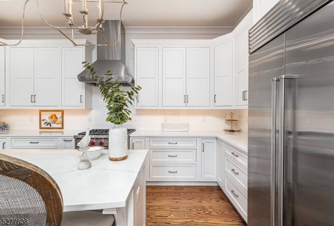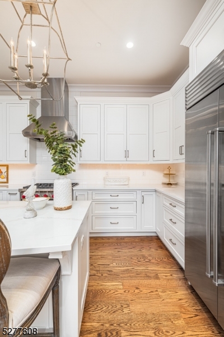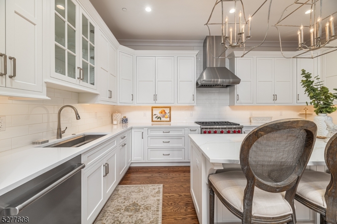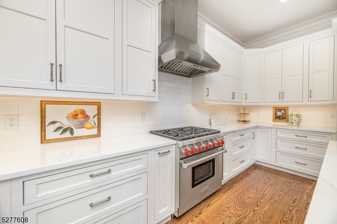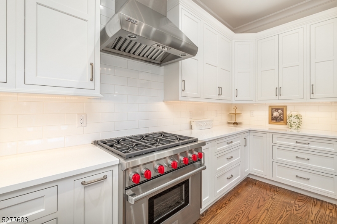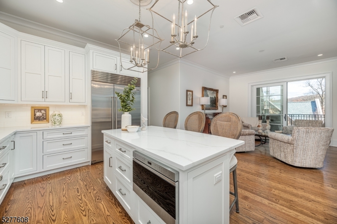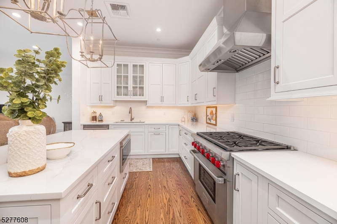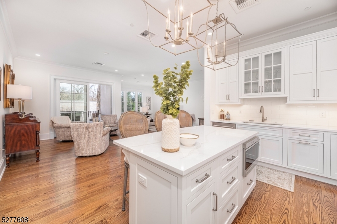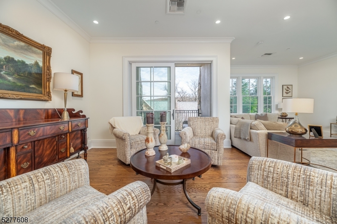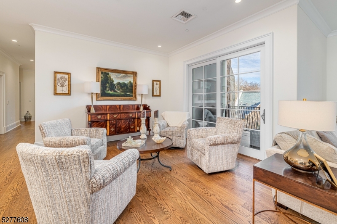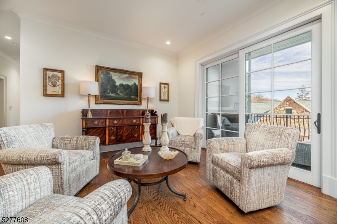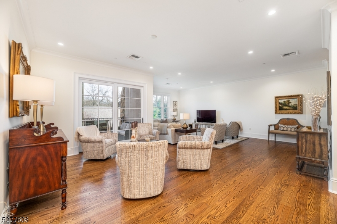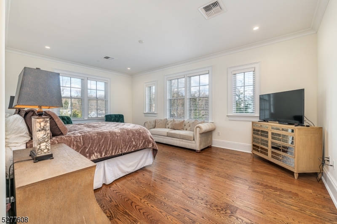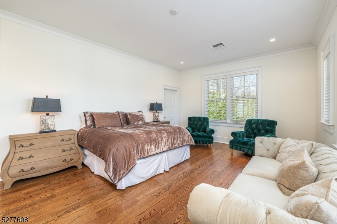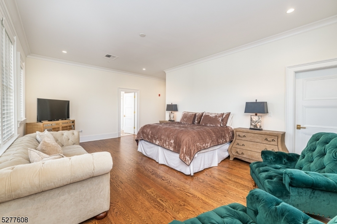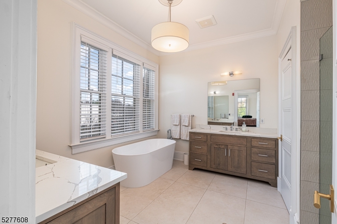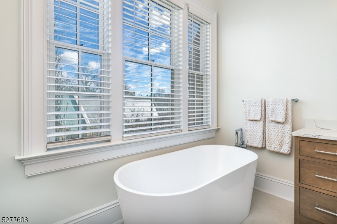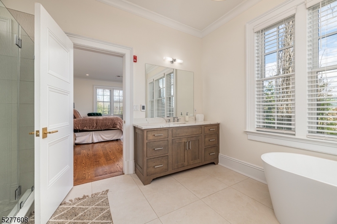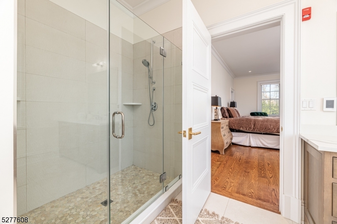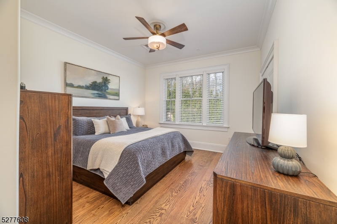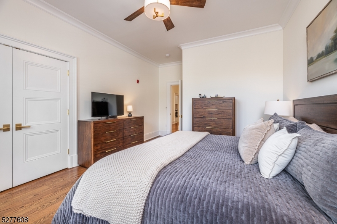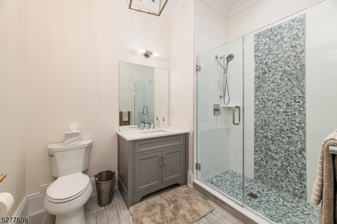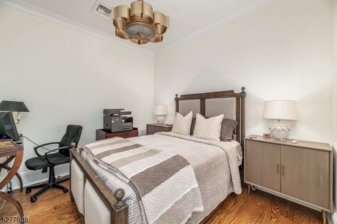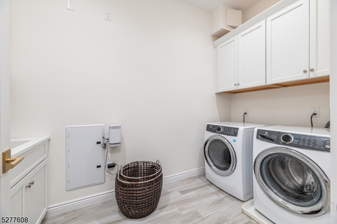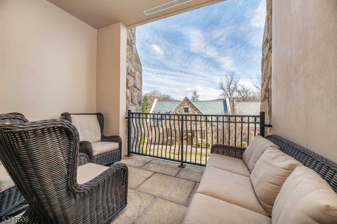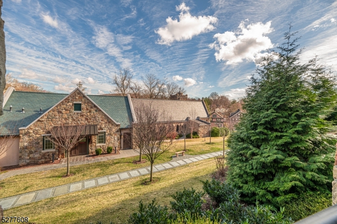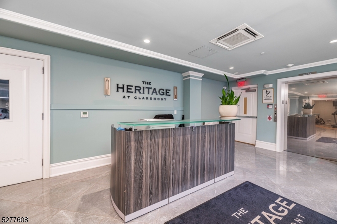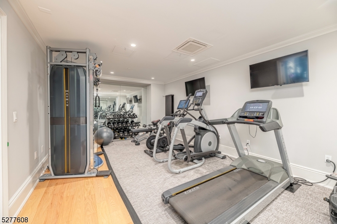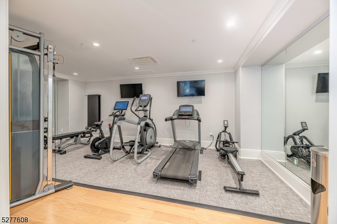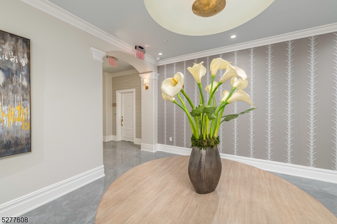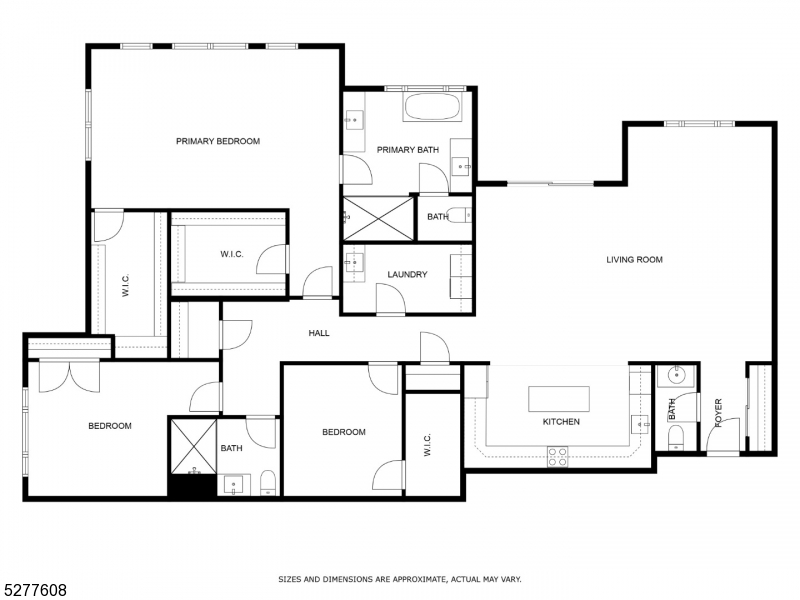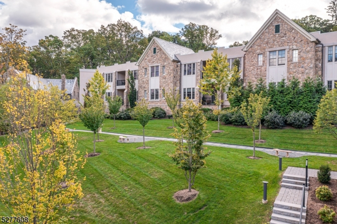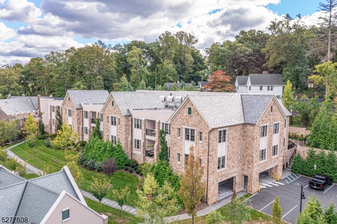80 Claremont Rd, 101 | Bernardsville Boro
Experience luxury at its finest in this rare 2-bedroom w/den single floor offering nestled in the prestigious Heritage complex, a boutique condominium in the heart of Bernardsville. Sun filled and opulent, this end-unit combines the grandeur and elegance of the past with today's most advanced systems and interior finishings. Impeccably designed with meticulous attention to detail, Unit 101 boasts sophisticated finishes, such as 10' ceilings, double wide moldings, curved corners, oak floors, high performance HVAC systems, tankless HW and insulated interior walls. The open concept floorplan highlights an exquisite designer kitchen complete with furniture quality cabinetry, 36" Wolf 6 burner stove, 42" sub zero refrigerator, quartz countertops w/ a formal dining area ,expansive living room and private patio. The primary suite awaits complete with luxuriant master bath w/ radiant heat, soaking tub, double vanities, heated towel warmer and 2 walk-in closets. An additional spacious bedroom with full bath, a flex-space that can be used as an office or third bedroom, and laundry/ utility room complete this home. Amenities include 2 car secured heated garage parking, storage unit, gym access and an on site and virtual concierge. The epitome of upscale living,the Heritage is situated a walkable distance to Bernardsville's shops, delectable restaurants, and effortless access to the train station for trips to New York City, this residence embodies the allure of modern suburban living. GSMLS 3892792
Directions to property: Route 202 to Claremont Road, left on Mine Mount to The Heritage entrance
