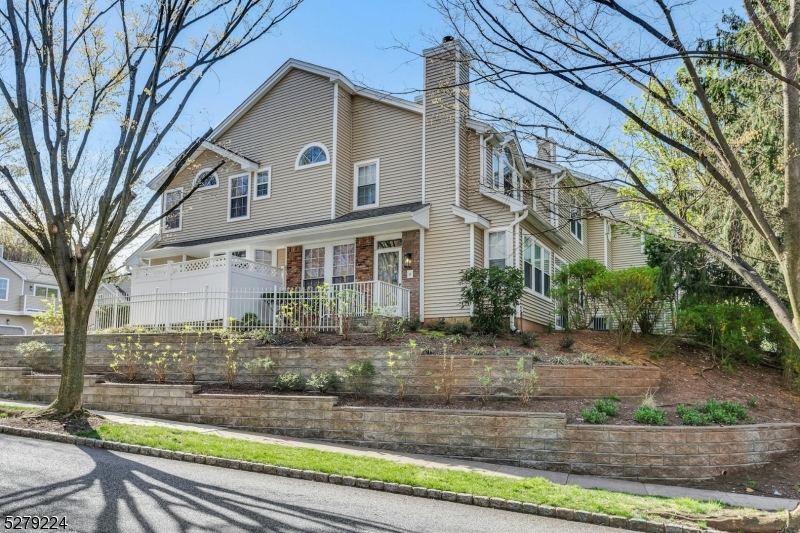4 Wood Duck Pond Rd | Bedminster Twp.
Three-bedroom townhouse with one of the bedrooms downstairs and a powder room. This is the largest model in the desirable Wood Duck Pond section of ?The Hills? and boasts an open floor plan and extra-long driveway. It?s a short walk to the pool, tennis/pickleball courts, and gym. Grocery stores, banks, and restaurants are also within walking distance, and it is a quick drive to get onto major highways. Jogging/biking paths are nearby. Appliances are included and the stove, washer and dryer are new (2023). The kitchen has an abundance of storage with many cabinets and a pantry plus a large breakfast nook which fits a table and chairs. The countertop is granite and appliances are stainless steel. The two nicely-sized upstairs bedrooms each have a full bath and plentiful closet space. The bathroom and kitchen cabinets were refinished in 2023 and hardware added. The roof, siding, and garage door are new. The schools are excellent and Bedminster has one of the lowest tax rates in the county. A large loft in the garage enables lots of extra storage space. GSMLS 3898226
Directions to property: Hills Drive to L on Robertson Drive to R on Artillery Park Road to R on Wood Duck Pond Road.

































