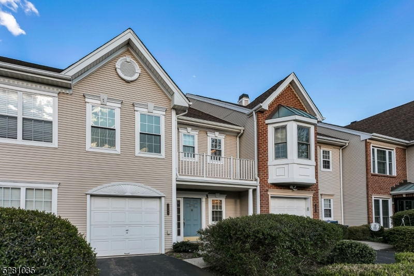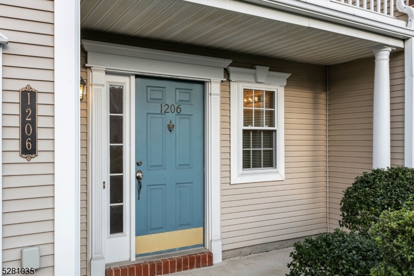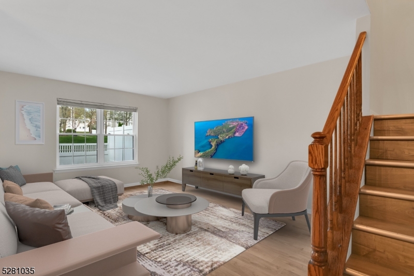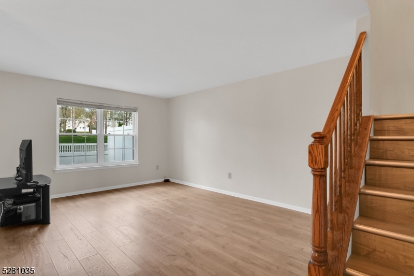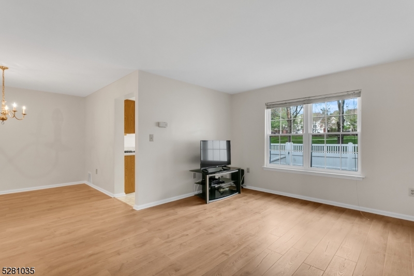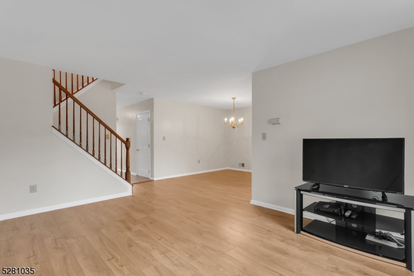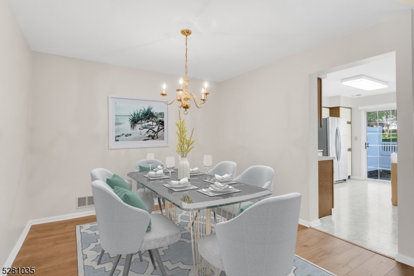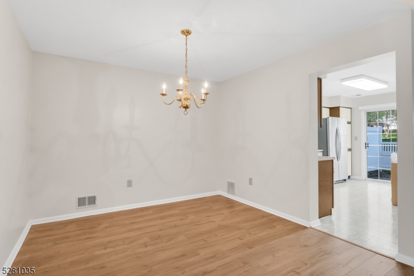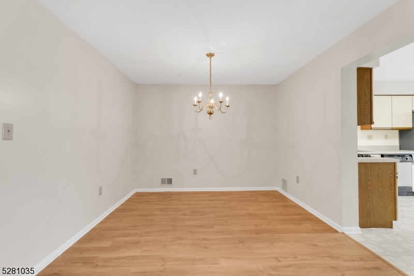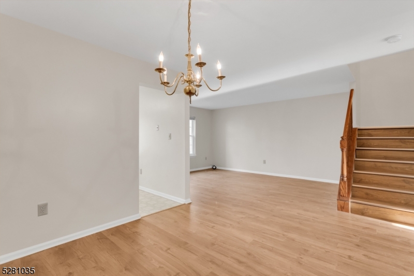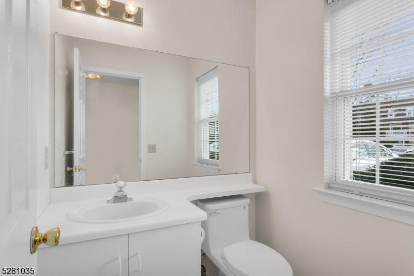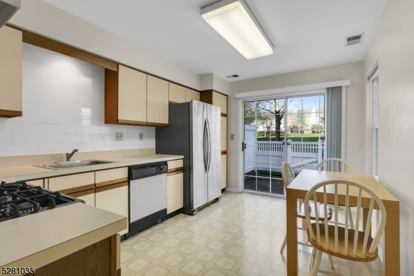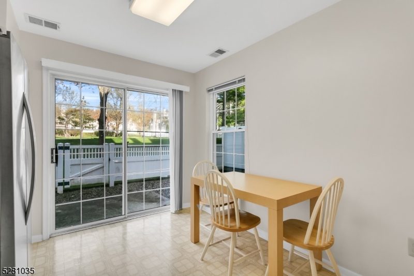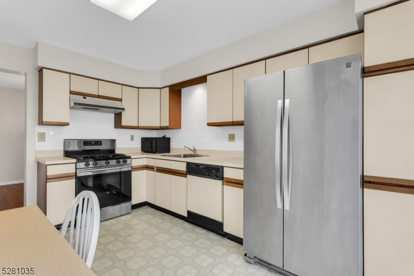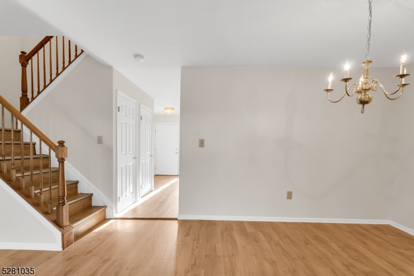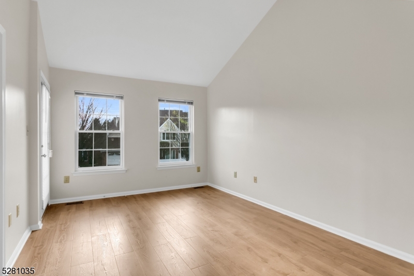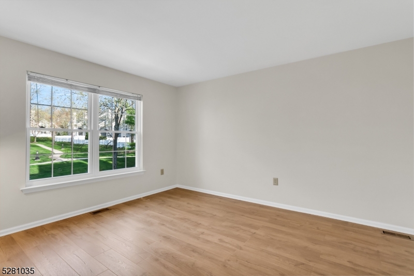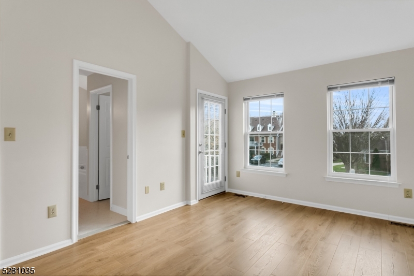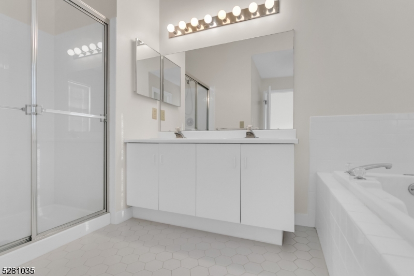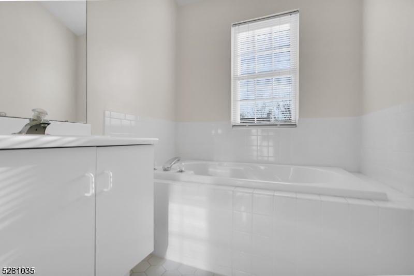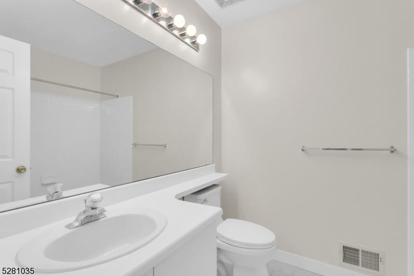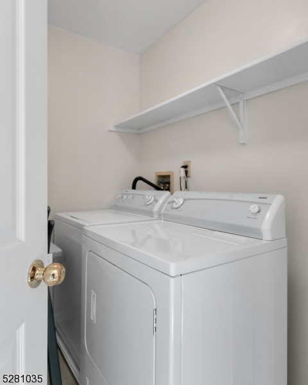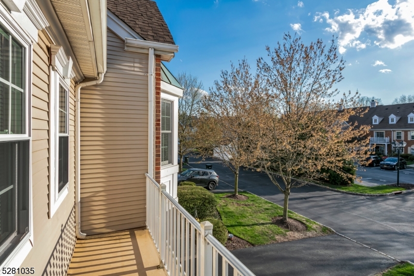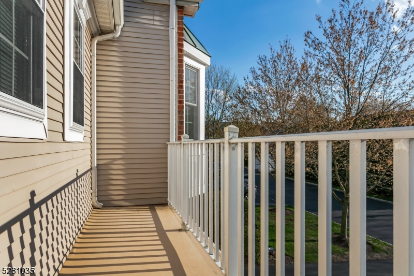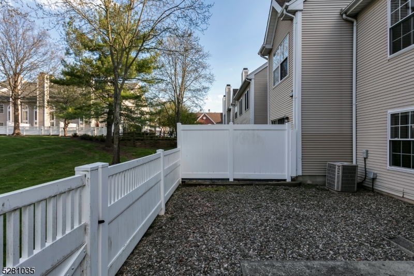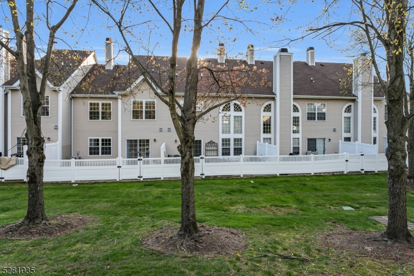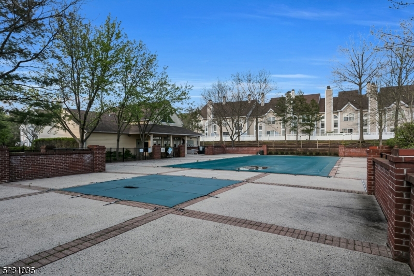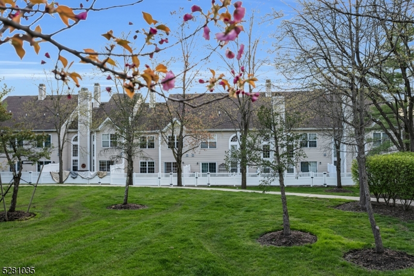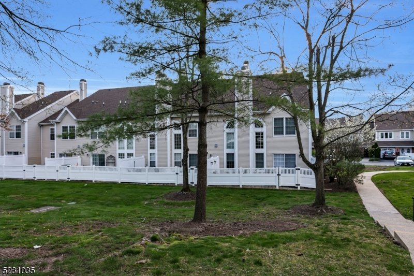1206 Timberbrooke Dr | Bedminster Twp.
Don't miss this opportunity to own this beautiful 3BR 2.1 bath home in the highly desired Timberbrooke subdivision! This home features bright, sunlit rooms and a prime location within the subdivision's inner circle with green lawn, making it a delightful place to live. The popular 1480 model includes a welcoming entry foyer, living room, dining room, and a kitchen with sliding doors that open to a sunny patio with views of lush greenery and a distant pool.Upstairs, the primary bedroom boasts a balcony, two walk-in closets, and an ensuite bathroom with a double vanity, soaking tub, and separate shower. Two additional guest bedrooms and a guest bathroom make up the total of three bedrooms. The home's square footage may be larger than recorded due to the added third bedroom. Conveniently located on the second floor is the laundry room.Recent upgrades include new windows, new flooring, and new toilets across both levels. The interior has been freshly painted in a stylish, neutral color. Timberbrooke community amenities include a pool, clubhouse, gym, and play area. Located just minutes from shopping, dining, and with easy access to highways 78 and 287, as well as parks, open spaces, and trails, this home supports a modern live, work, and play lifestyle, whether you're working from home or commuting.Meticulously maintained, this home is ready for your personal touch and comes with a one-year AHS Essential Home Warranty. Act quickly, as it won't be on the market long! Great Parking GSMLS 3896577
Directions to property: Washington Valley Rd to Timberbrooke
