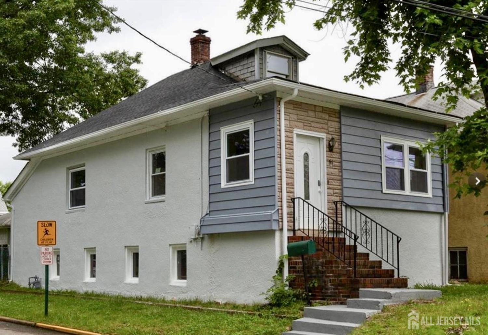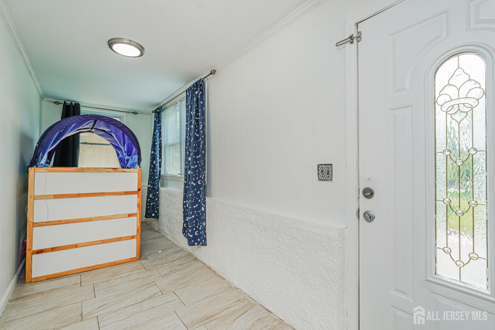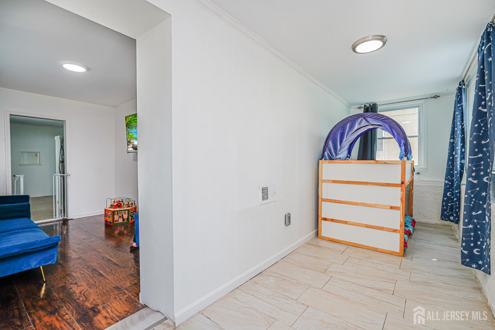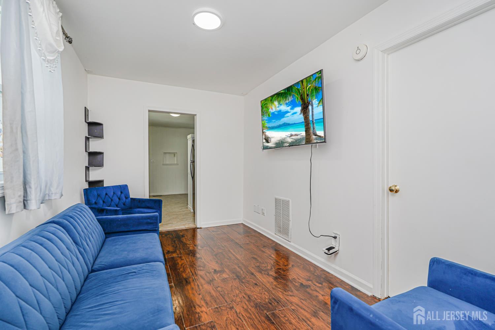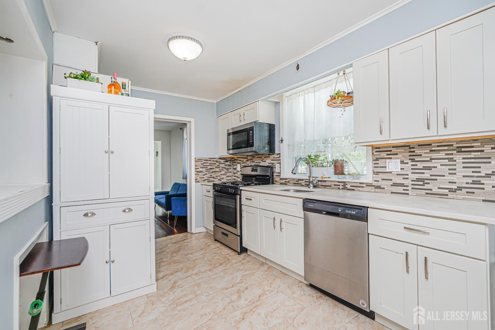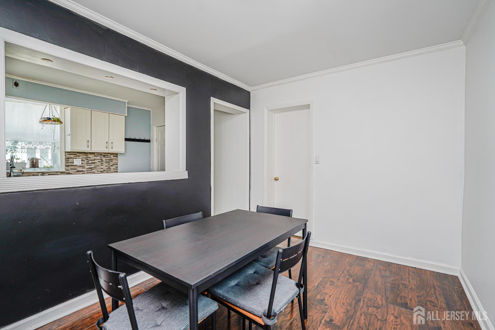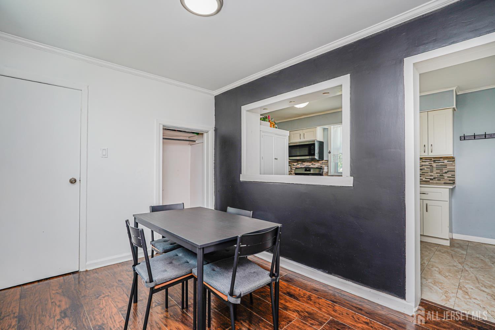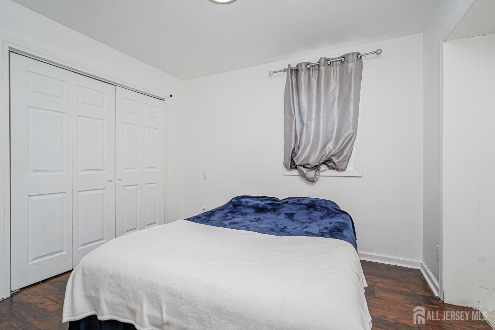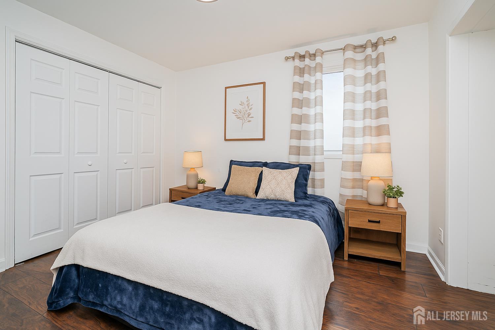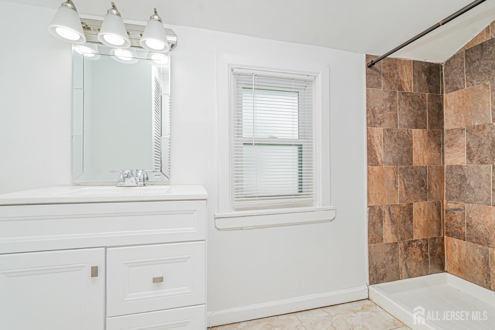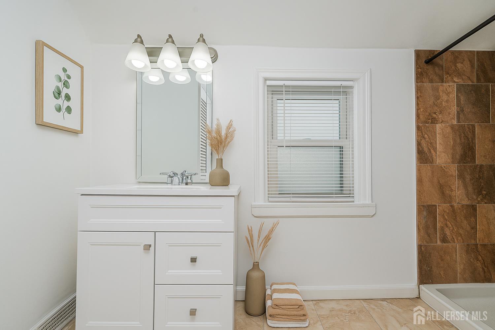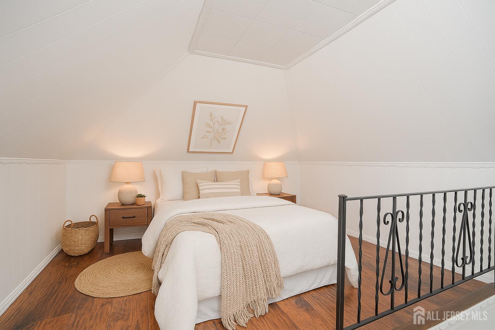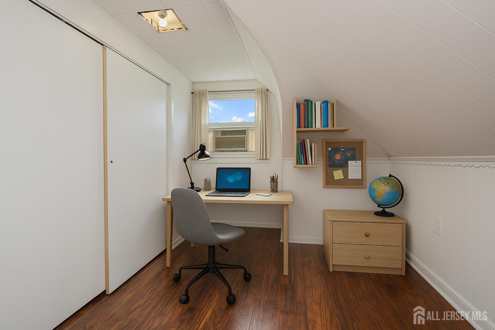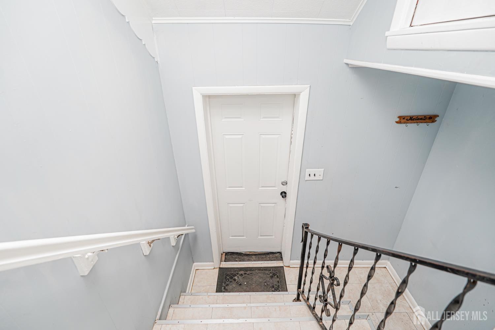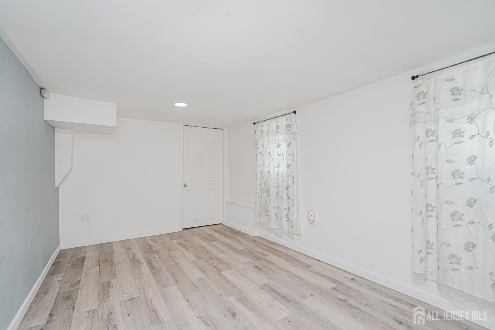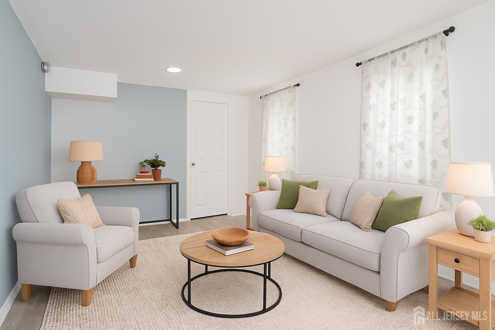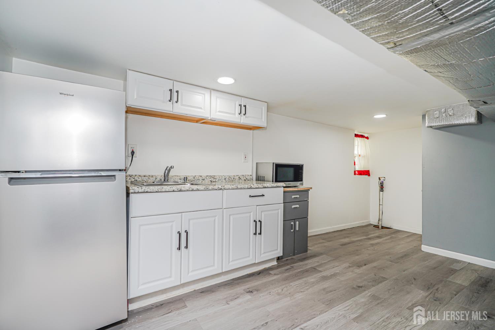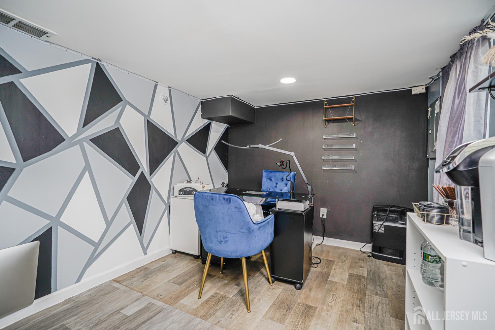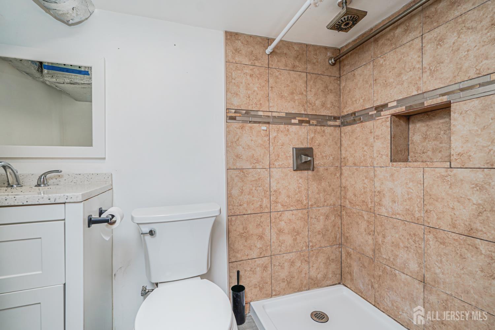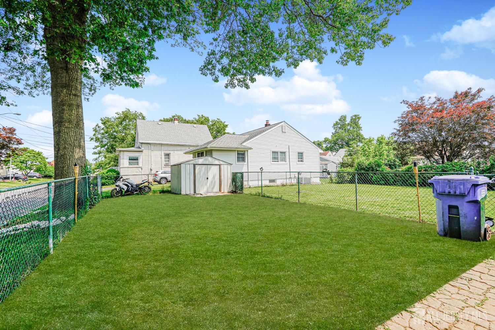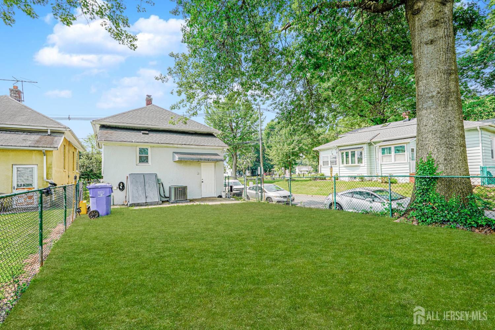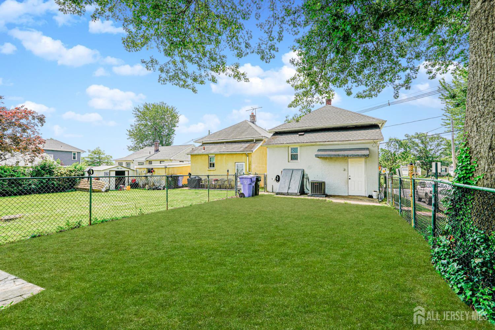61 Trinity Lane | Woodbridge Proper
Charming, Move-In Ready Home in Prime Woodbridge Location! Welcome to your dream home in the heart of Woodbridge where updates, space, and convenience come together! This beautifully upgraded home offers modern comforts with classic charm. Renovated in 2018, you'll enjoy a newer roof, stylish granite kitchen, updated HVAC system with newer ductwork giving you peace of mind from top to bottom. Inside, there's room for everyone with a finished basement featuring a full summer kitchen, leisure/rec area, and a bonus room ideal for guests or your home office. Plus, a finished attic adds even more flexibility with additional bedroom, and a bonus room for home office or overnight friends. Commuters, take note: you're just minutes to the train to NYC, close to schools, shopping, and all major highways. This home checks all the boxes space, location, and updates! Don't miss your chance to make it yours. CJMLS 2514406R
