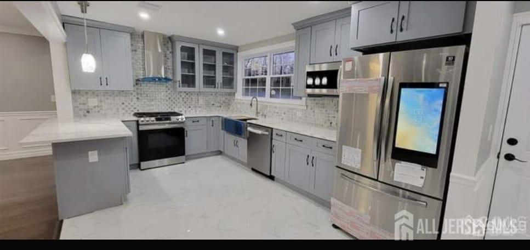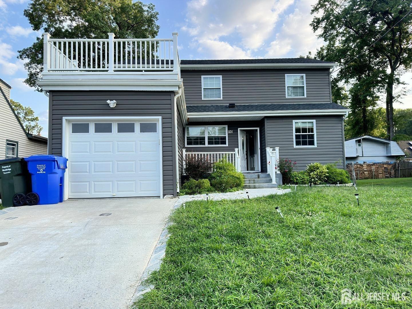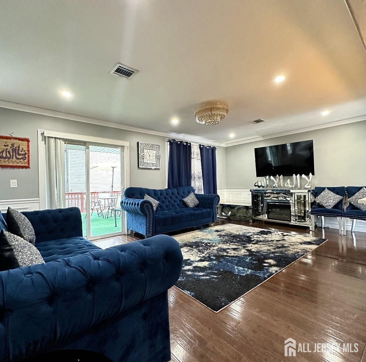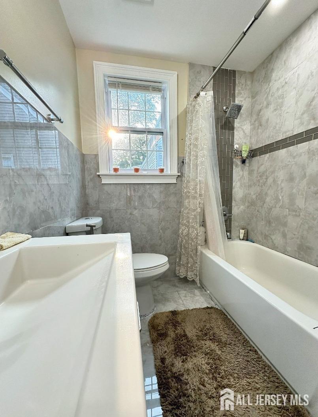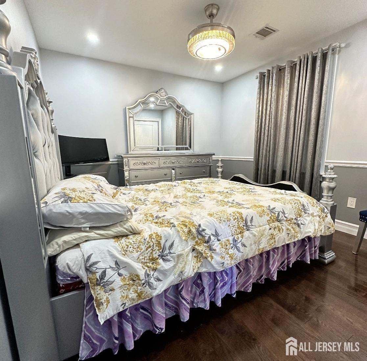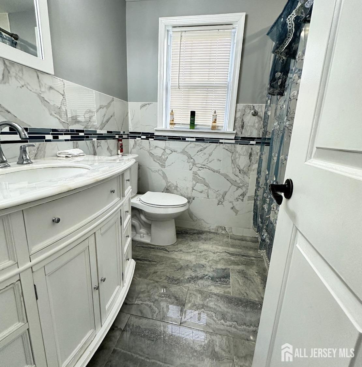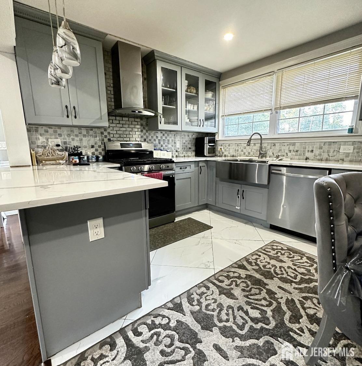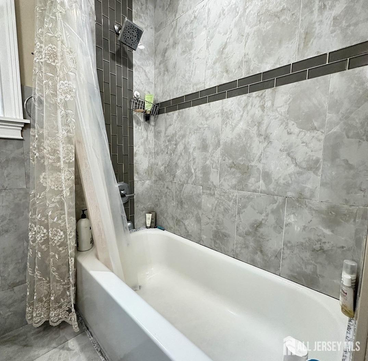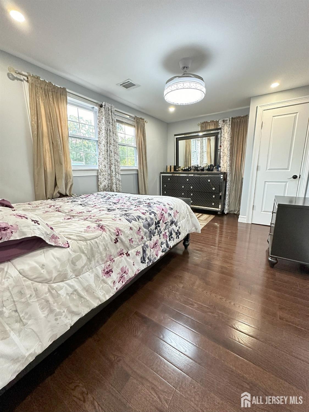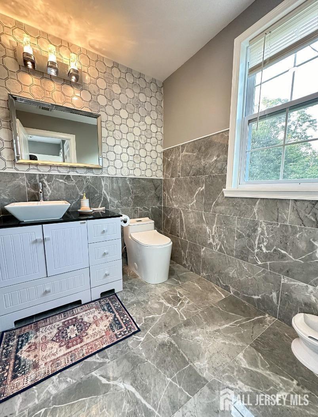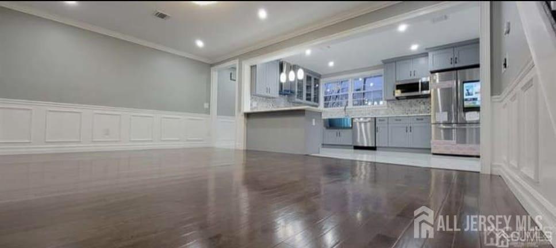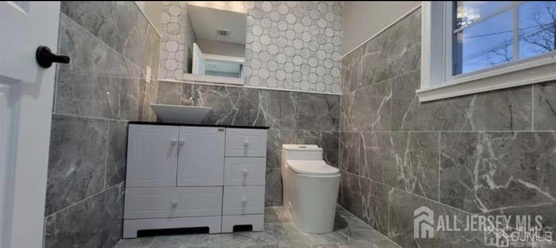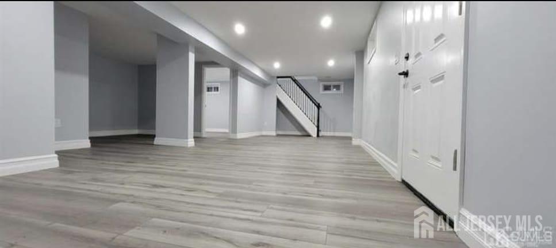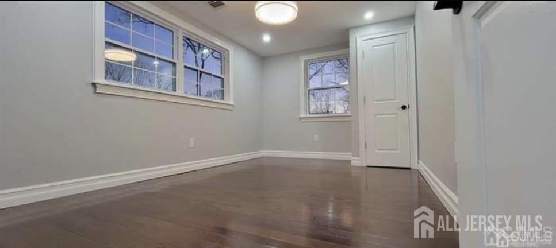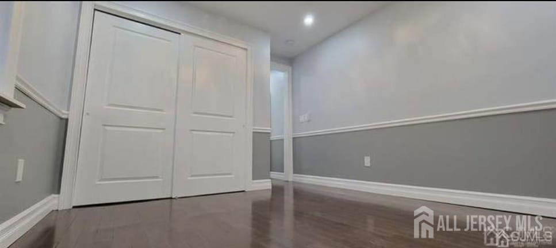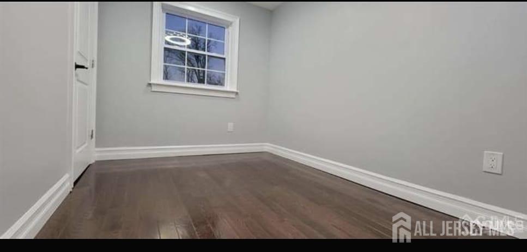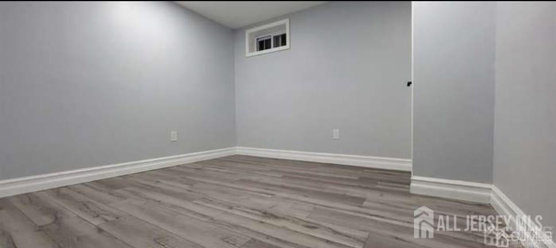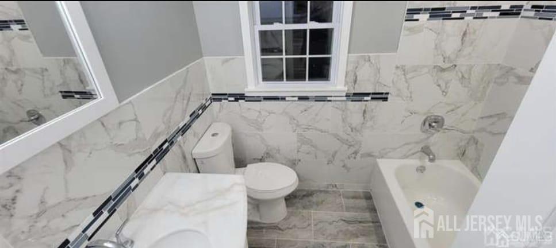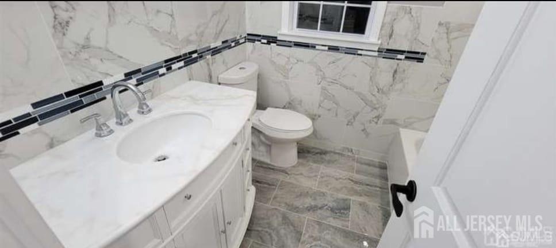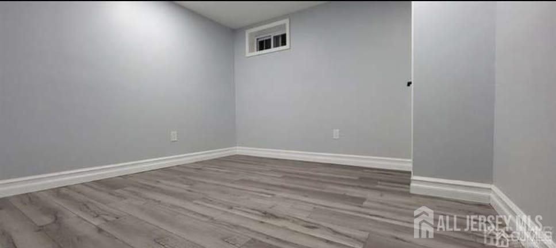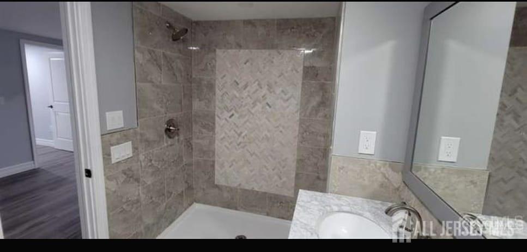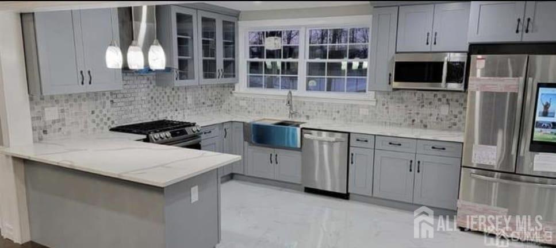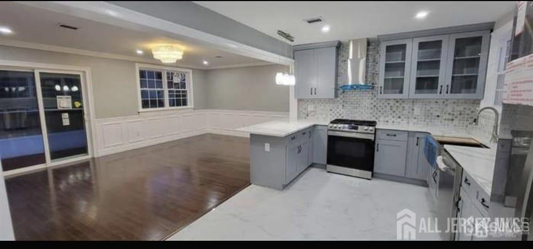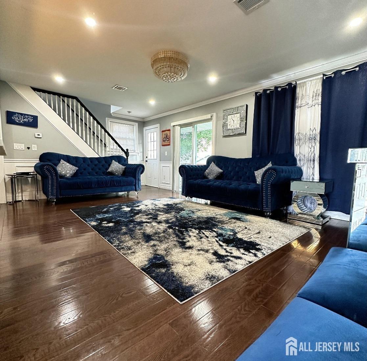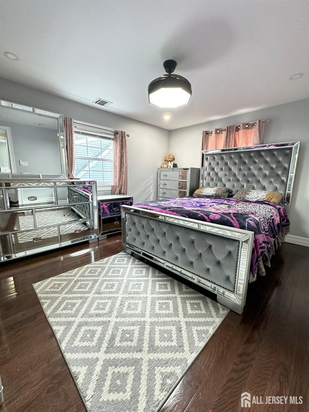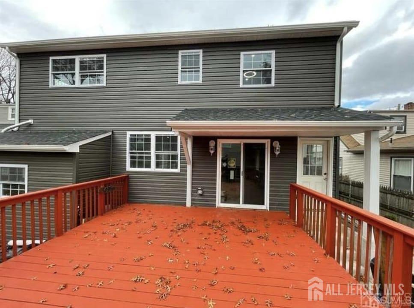101 Van Buren Street | Woodbridge Proper
Location Location Location! Gorgeous colonial custom home fully rebuilt. This beautiful features a welcoming large foyer leading to a living room, formal dining, eat-in-kitchen, very cozy and spacious family room, 5 Bedroom 3.5 Bath with full finished basement with custom bathrooms, hardwood floors, tankless water heater, central HVAC, new siding/windows/roof, a wrap around deck Deck, Large Party Deck in back, Front Deck off 2nd Floor Bedroom overseeing beautiful Park in the front for your amusement. Key ready for the new owner. Open Kitchen / Living / Dining layout with Granite Countertops, Hardwood Floors, Samsung Stainless Steel Appliances package for Kitchen and Laundry, Master Bedroom with attached bath on 1st floor, fully custom finished walkout basement with an extra Room, and full bathroom. CJMLS 2512862R
