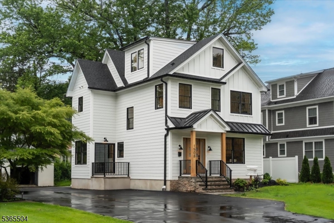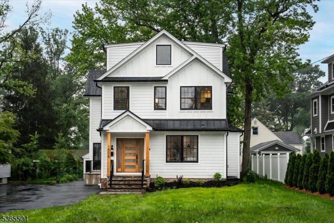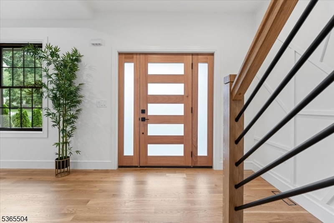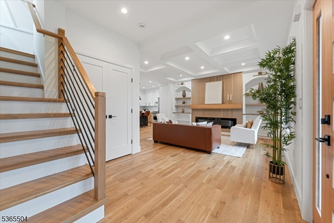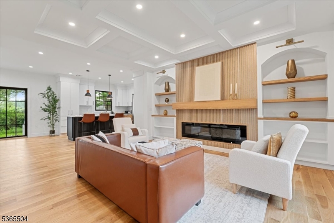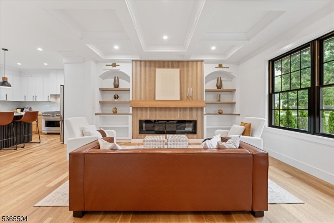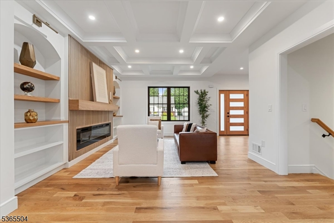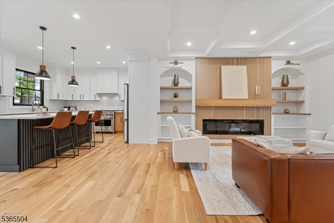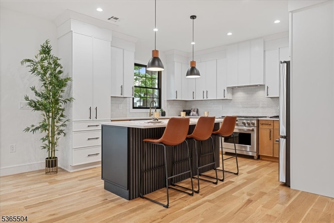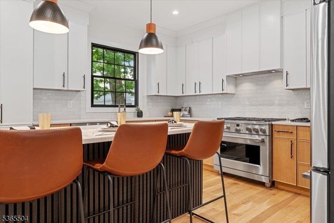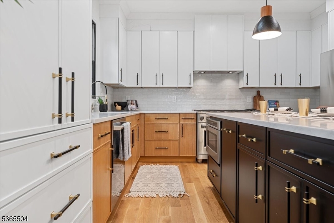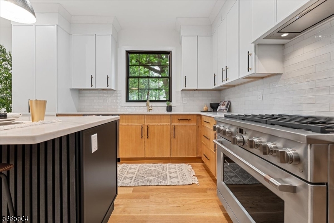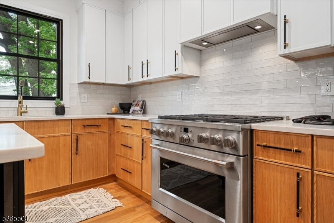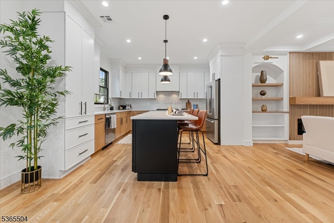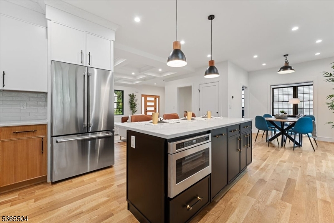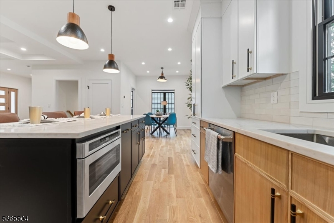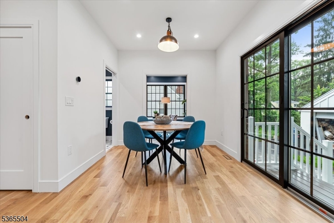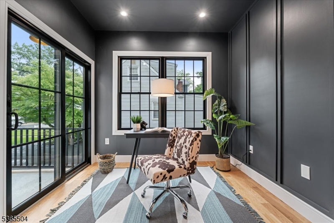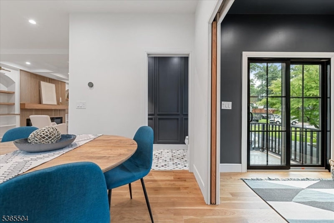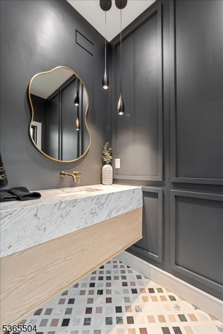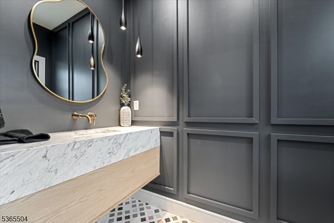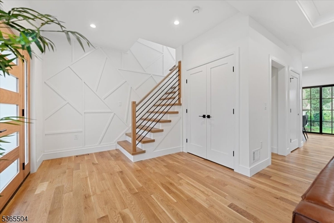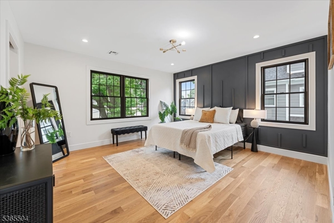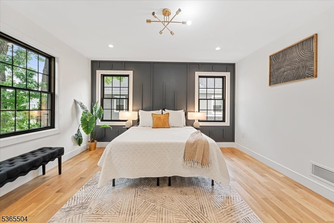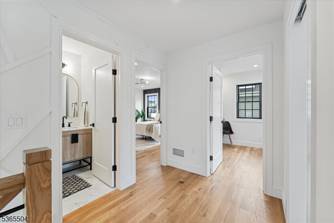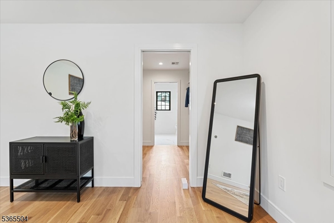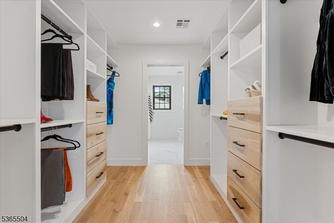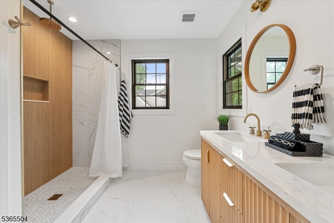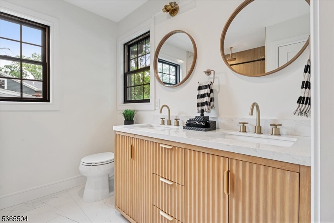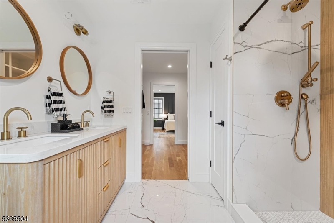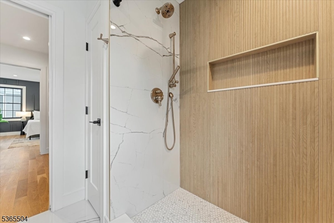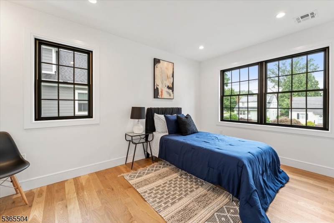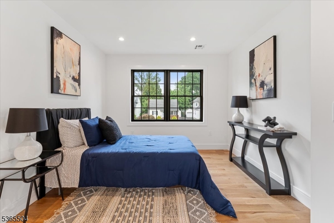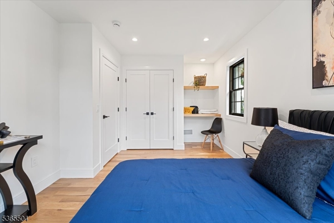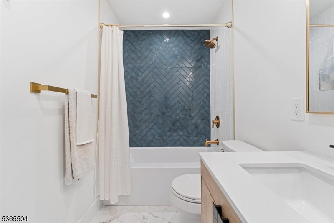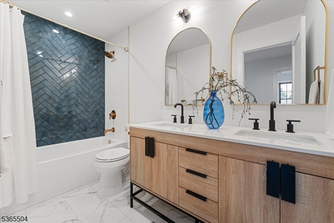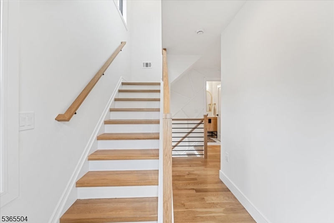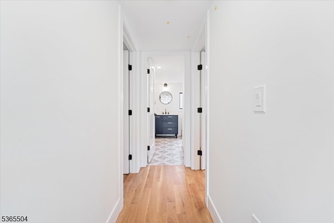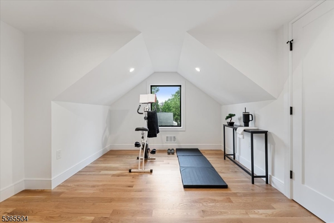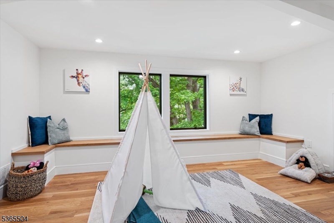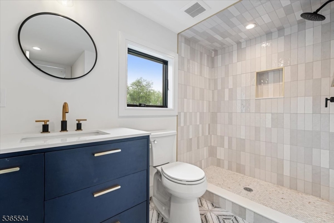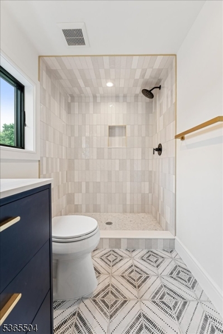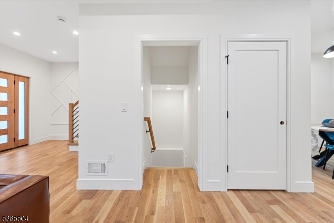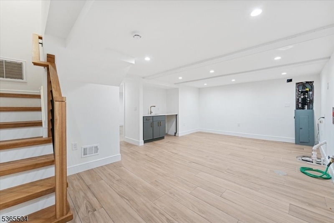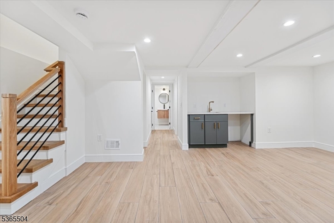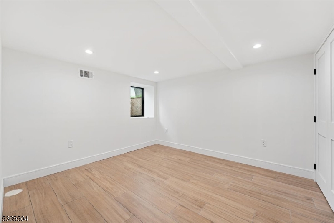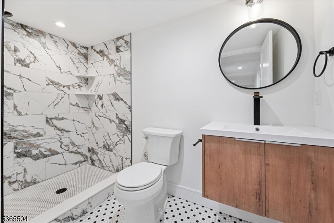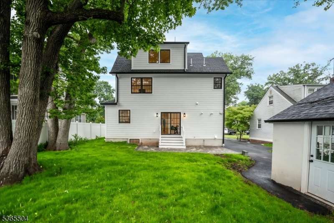1508 Boulevard | Westfield Town
Welcome to 1508 Boulevard, a beautifully crafted fully renovated home offering modern luxury design across 4 spacious levels. This 5 bedroom, 4.5 bath home blends high-end finishes with thoughtful functionality, all set in one of Westfield's most desirable neighborhoods. Step inside to 9-foot ceilings, an impressive entrance foyer, and white oak hardwood floors throughout. Custom millwork and crown molding elevate every room, while the living room stuns with built-in bookcases and a coffered ceiling. The chef's kitchen is equipped with GE Caf appliances and opens to a spacious living room and dining area, perfect for everyday living and entertaining. A first-floor office and a stylish powder room with a floating mitered-edge sink complete the main level. Upstairs, the luxurious primary suite features a custom walk-in closet and a spa-inspired bath. The second-floor has an additional bedroom, hall bath and laundry room that adds convenience, while the finished walk-up attic includes two bedrooms and a full bath ideal for guests, a home office, or bonus space. The finished basement offers a large rec room, wet bar, full bath, and legal egress bedroom, perfect for a home gym, playroom, or in-law suite. Enjoy outdoor living with a rear paver patio, bluestone front porch, and professionally landscaped yard. Steps away from one of Westfield's top rated elementary schools and a quick drive to downtown you'll enjoy easy access to shopping, dining, and train service to New York City. GSMLS 3969830
Directions to property: Central Ave to Clover Street to Boulevard or Central Ave to Ayliffe Ave to Boulevard
