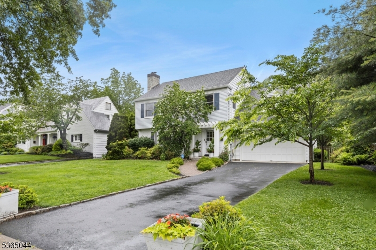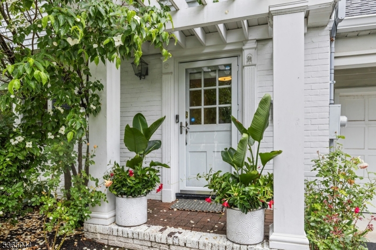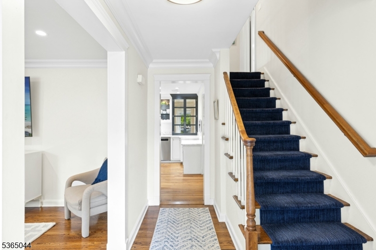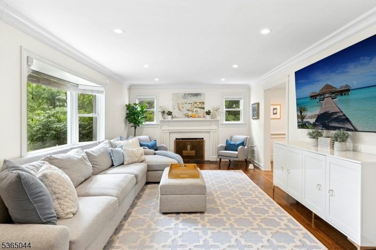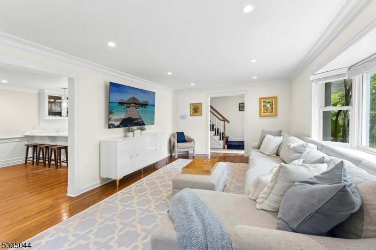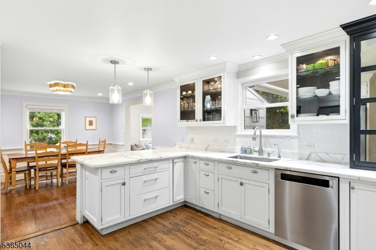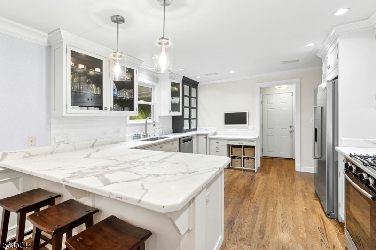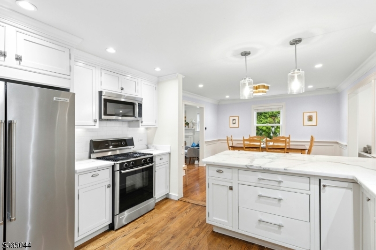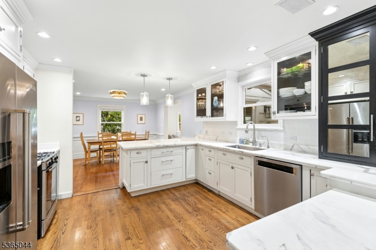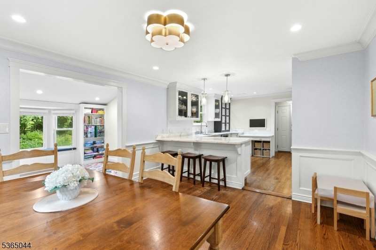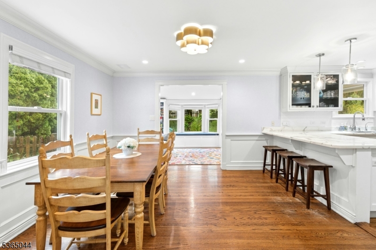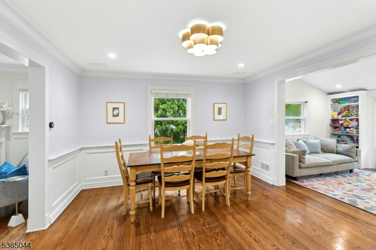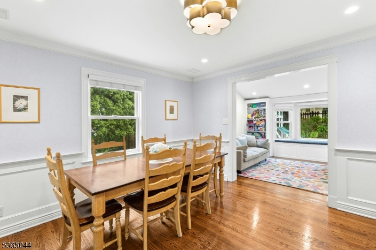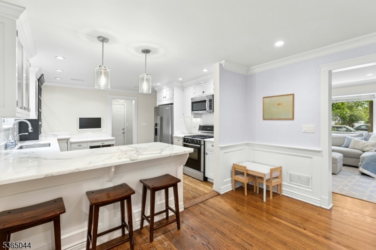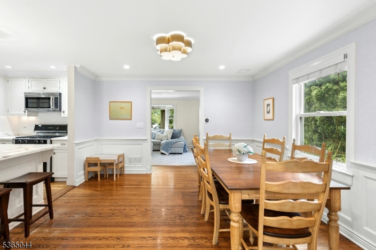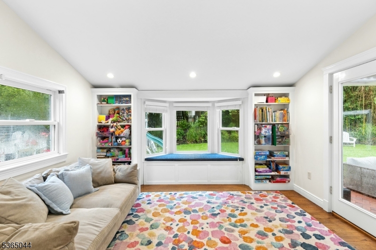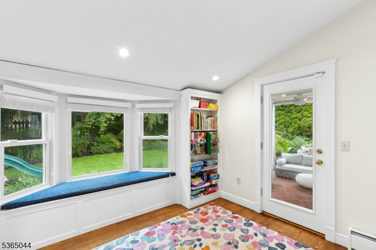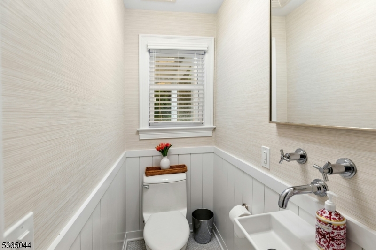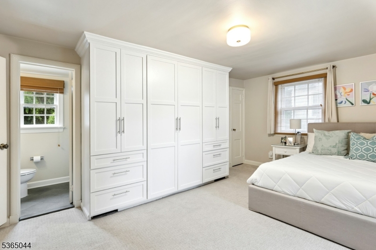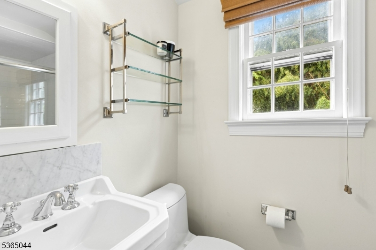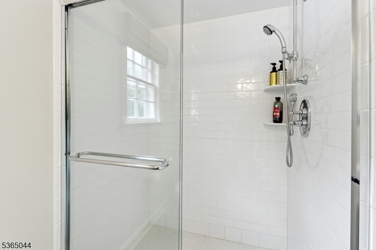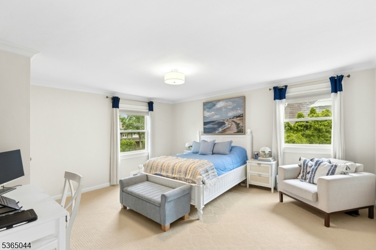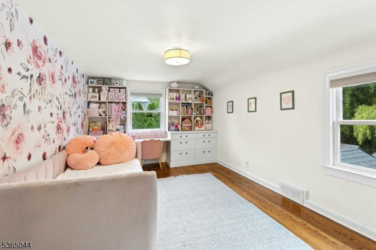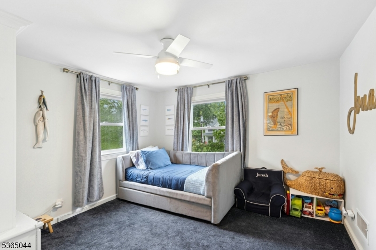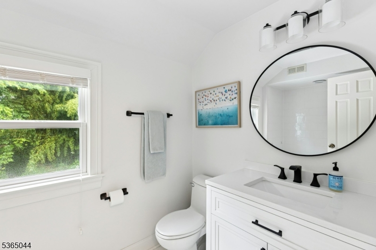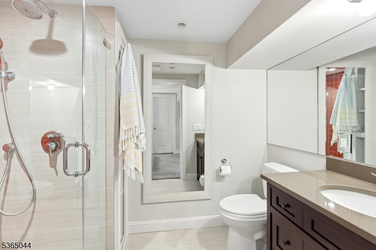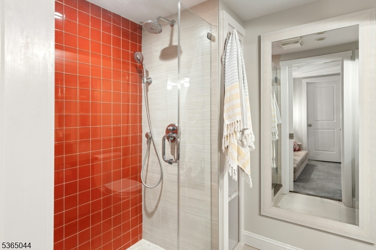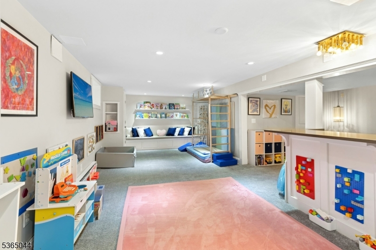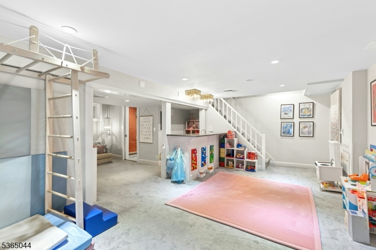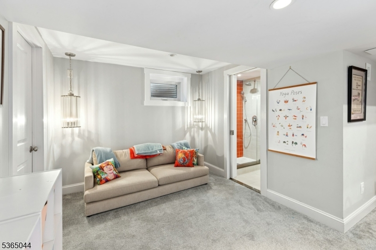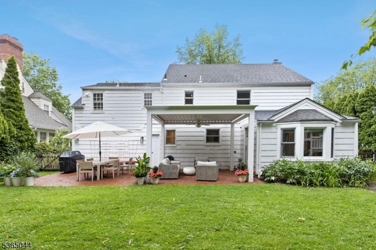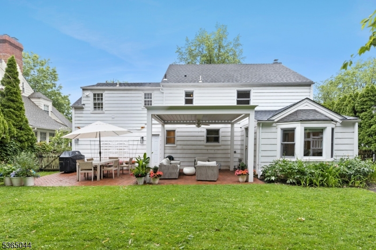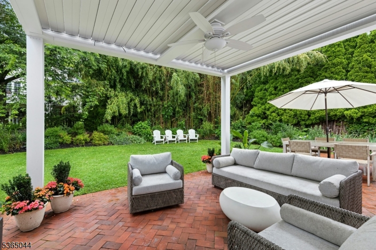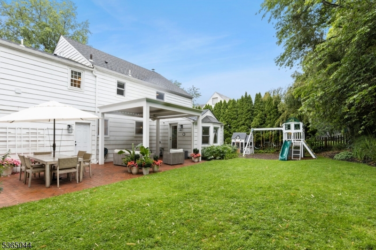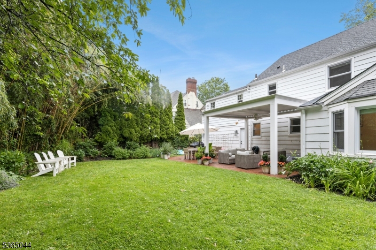849 Bradford Ave | Westfield Town
A GARDENS GEM! You've been waiting for this one! This home is primed and ready for its new owners. Not only is it incredibly functional and updated, it is chock full of charm AND privacy, and yet is still well-positioned in one of the most sought-after neighborhoods in all of Westfield, near downtown, Mindowaskin park, schools, the train station, and shopping. Light, bright, and airy, this property will not disappoint. The first floor is welcoming, open, and spacious, with an expansive living room that flows into the dining and updated kitchen. The family room off the back of the home opens to a tranquil, private, and beautiful backyard, equipped with a gorgeous new herringbone paver patio, luscious landscaping, a brand new "Smart pergola that opens/shades with the touch of a button, and plenty of yard space as well. Upstairs, the primary bedroom with en suite bathroom and substantial built in cabinetry is sure to please. 3 additional spacious bedrooms, and updated hall bath, and 2nd floor laundry complete this level. The basement level is a fantastic retreat for all ages: excellent rec space, built in bar, full updated bathroom, it is a pleasant surprise. The home also boasts too many upgrades to list: 28 new windows ('23), brand new AC condenser ('24), whole house generator ('22), slat wall garage storage system, and a brand new roof ('25) to name a few. This home Is truly a gem. GSMLS 3969459
Directions to property: GPS or Mountain ave to Bradford.
