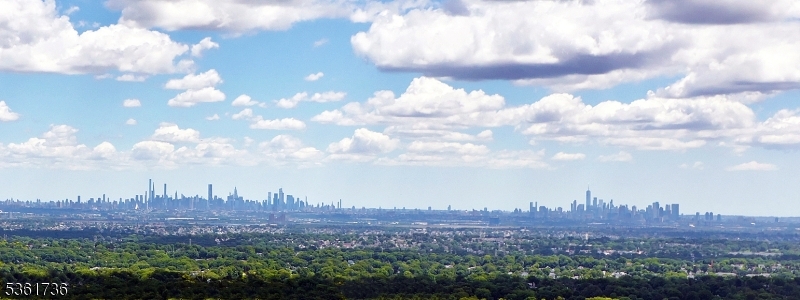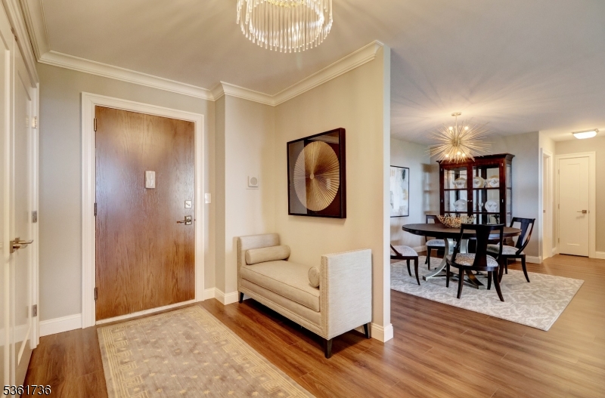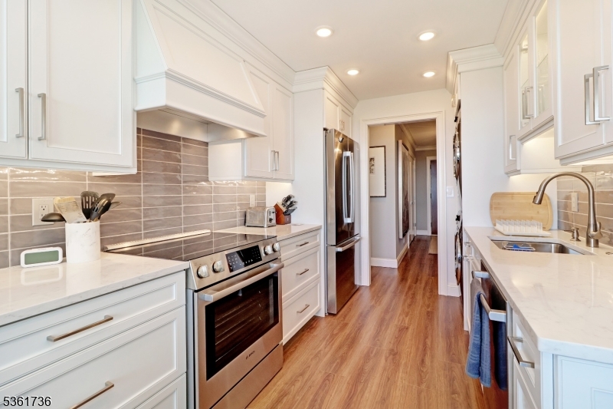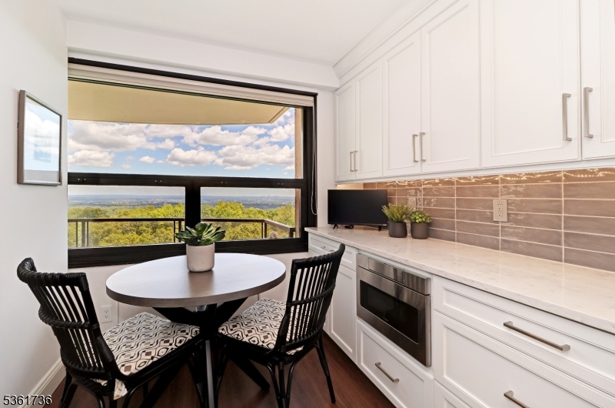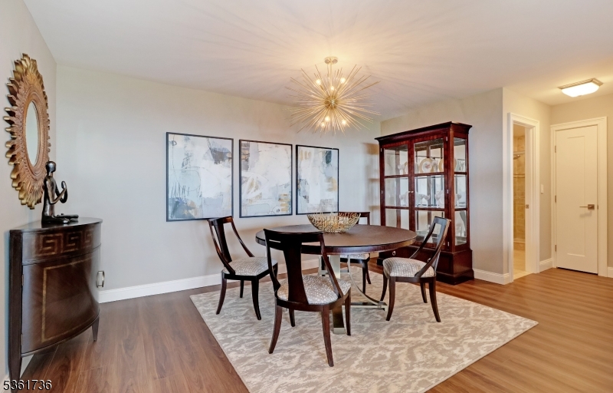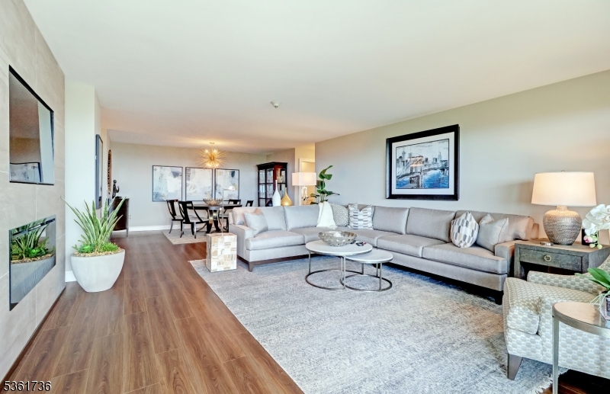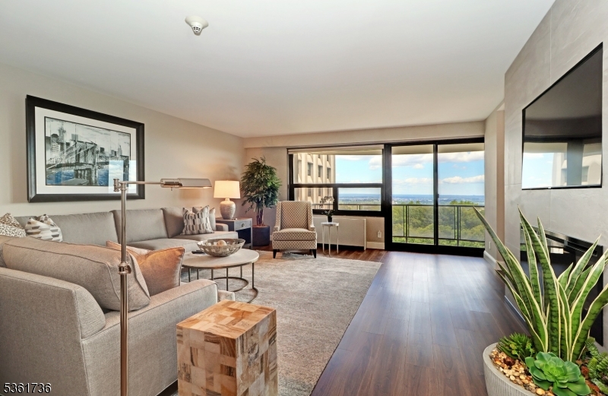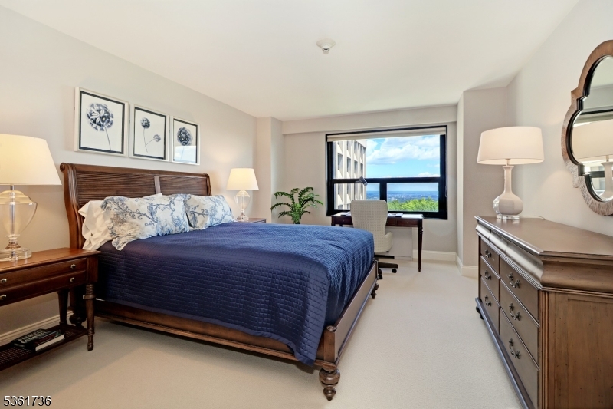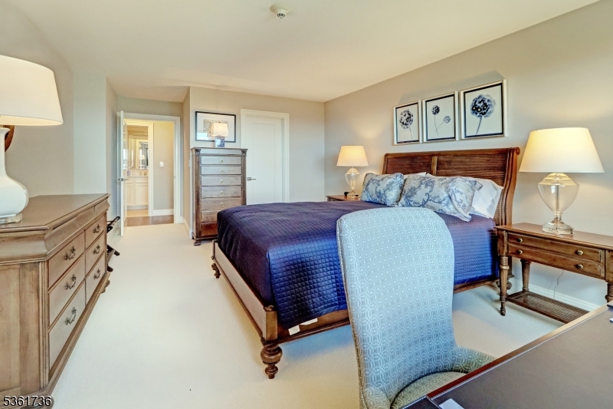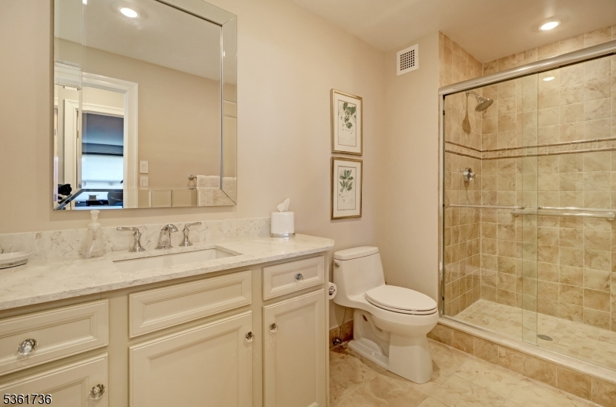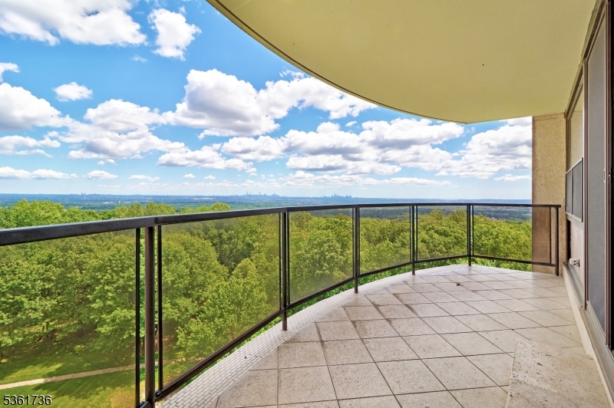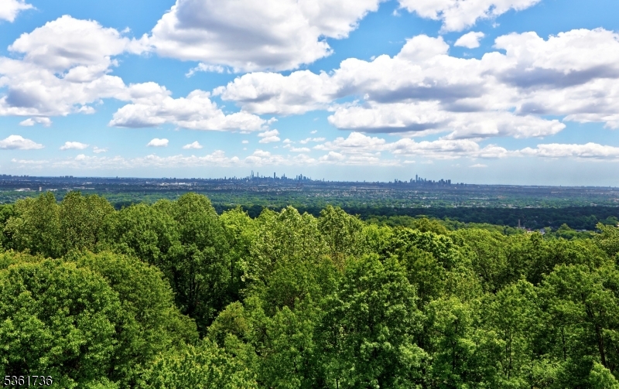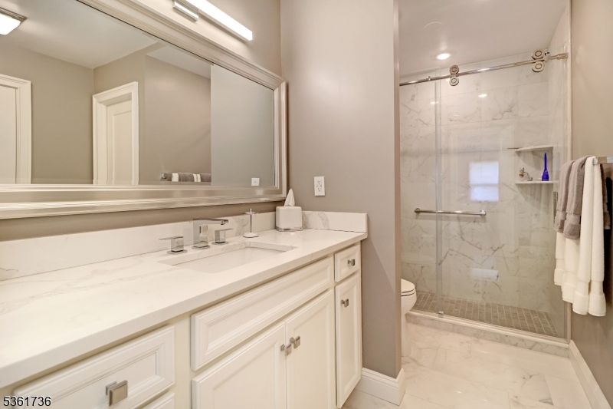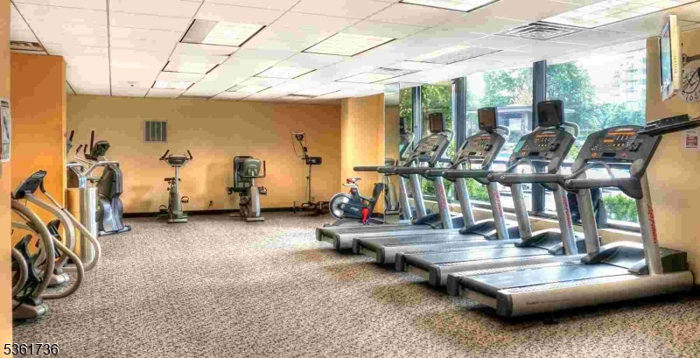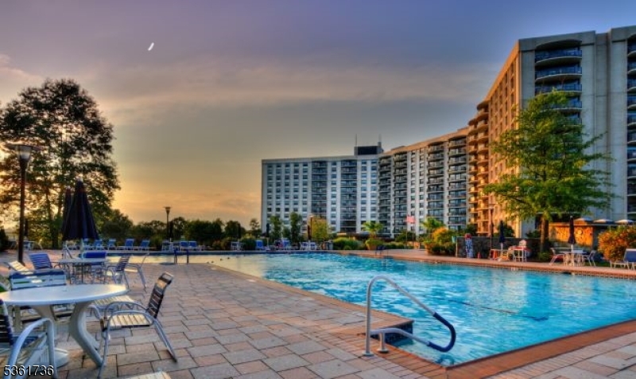2 Claridge Dr. 10NE | Verona Twp.
Views. Style. Serenity. Experience a new level of living -in this luxury. high-rise condominium with expansive views highlighting the majestic New York skyline. Completely renovated. meticulously decorated 2bd. 2bth 1,704+ sq.ft. on the 10th floor. Interiors filled with light and wrapped in luxury. Expansive windows flood this space with natural light. Views from the private balcony offer a breathtaking panoramic view of the City Skyline and stunning views of the surrounding landscape, forming a seamless connection between indoor and outdoor living space. Professionally designed and furnished Interiors* filled with light and wrapped in luxury featuring rich hardwood floors and refined finishes throughout. A galley kitchen with white cabinetry, brushed nickel pulls, high-end appliances provide an organized, and functional space perfect for cooking and entertaining. An elegant, spacious Living room with textured accent wall that boasts a sleek linear fireplace and provides a harmonious blend of contemporary design, comfort, ideal for entertaining and relaxation. Expansive windows flood the space with natural light. The primary bedroom suite offers a peaceful retreat, window views of landscape, walk-view in closet, ensuite bathroom with luxurious steam shower. Guest bedroom-window view of landscape - large walk-in Closets. Spacious Guest bathroom with steam shower. This spacious unit is meticulously decorated and maintained Offering comfort & modern indoor-outdoor amenities. GSMLS 3969913
Directions to property: Pompton Ave. (Rt. 23) to Claridge Dr. Building II
