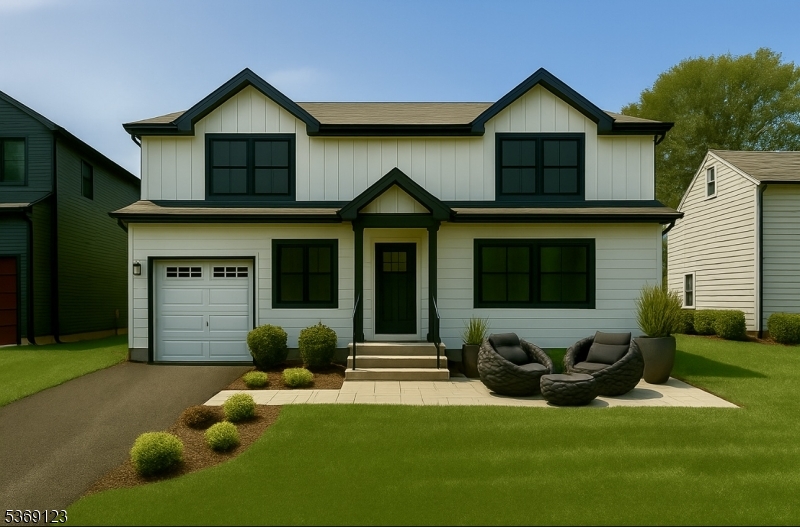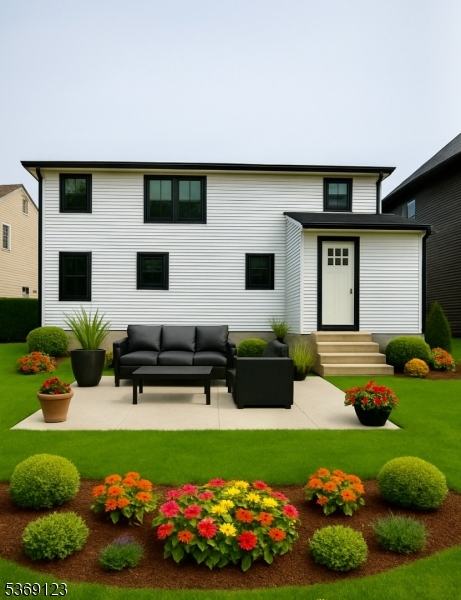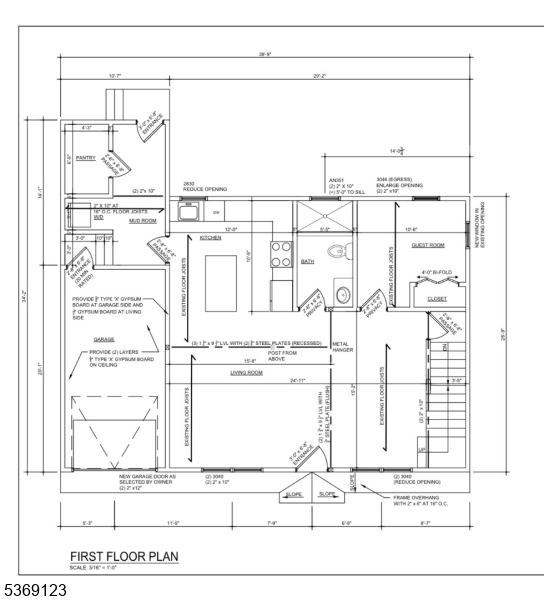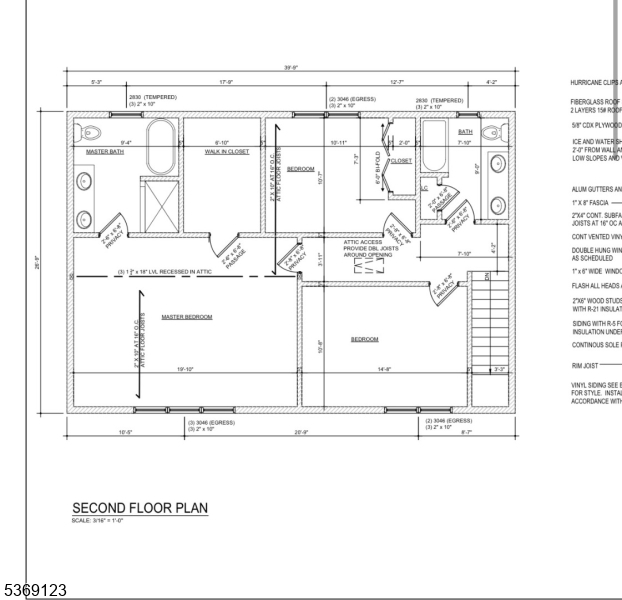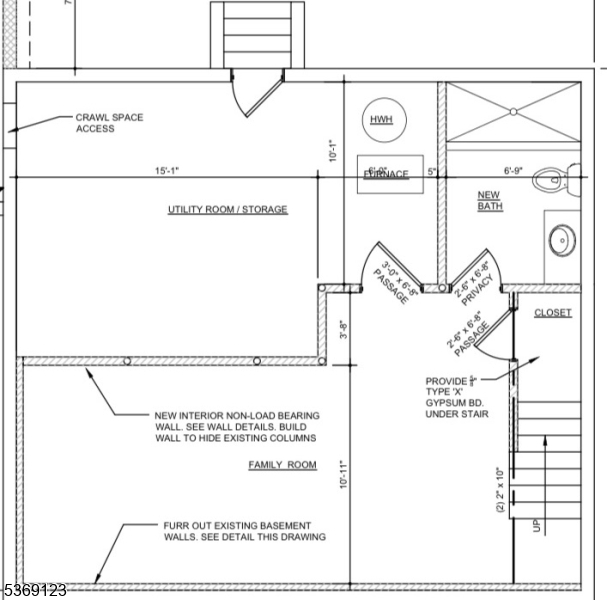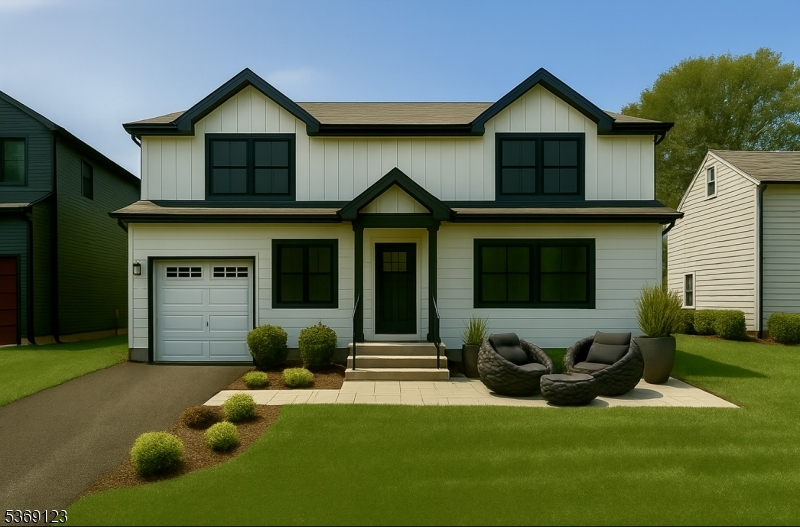230 Pinehurst Ave | Scotch Plains Twp.
Don't miss this light-filled, East-Facing luxury home in one of Scotch Plains' most desirable neighborhoods. With over 4,000 sq ft of newly constructed living space built up from the existing foundation, this residence impresses from the inviting front patio to the beautiful walnut flooring throughout. The open floor plan includes a stunning chef's kitchen with an island, high-end appliances, wine fridge, and a large pantry perfect for entertaining in the dining and living areas, complete with a cozy gas fireplace and custom mantle. A first-floor bedroom or office, full bath, mudroom, laundry closet, and access to the rear yard patio and attached garage offer convenience and flexibility. Upstairs, the expansive primary suite features his-and-her walk-in closets and a luxurious bath with a soaking tub and dual shower. Two additional sunlit bedrooms and a stylish main bath complete the second level. Enjoy a fully finished basement with a full bathroom, excellent schools, and a prime location just blocks from the NYC express bus. Come experience all this vibrant community has to offer! Home currently under construction all photos are renderings, framing, siding and roofing completed. GSMLS 3973026
Directions to property: Mountain Ave to Pinehurst Ave.
