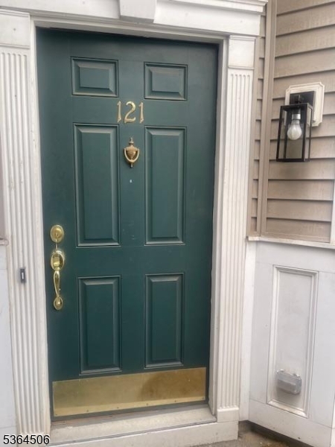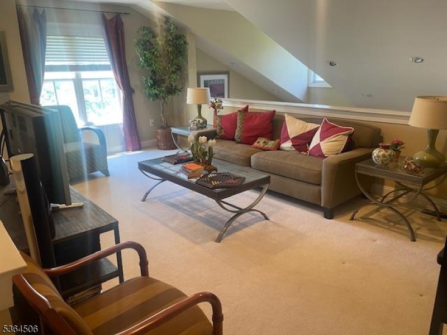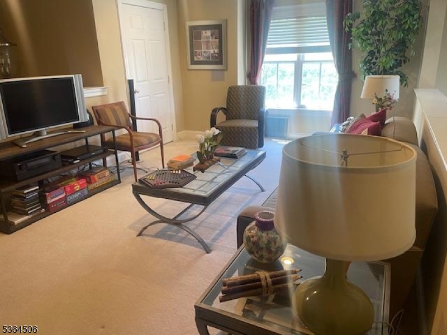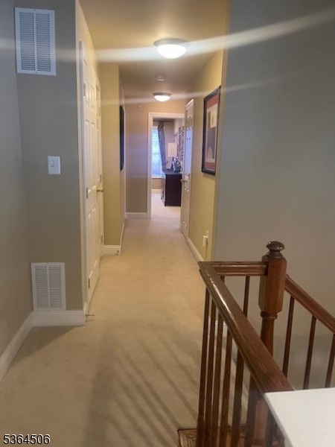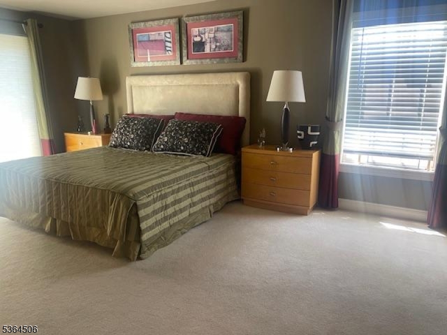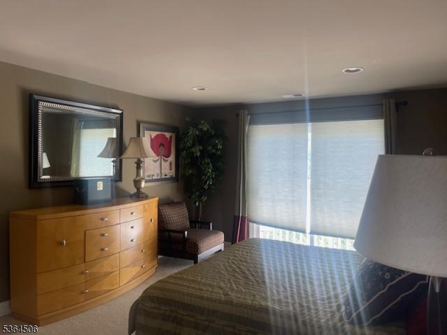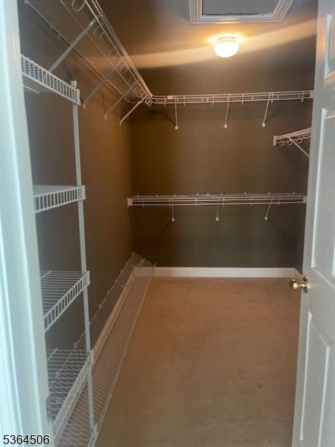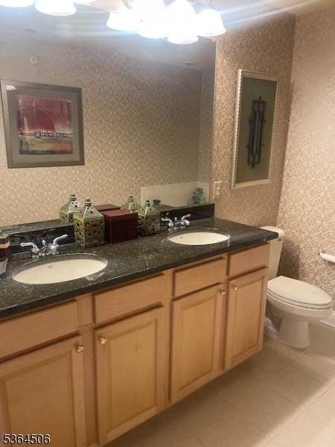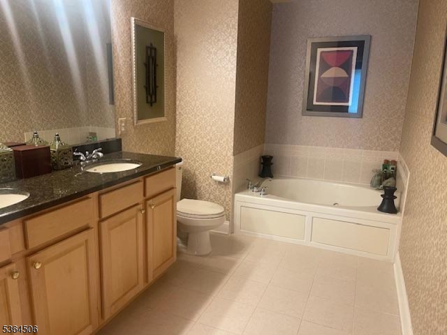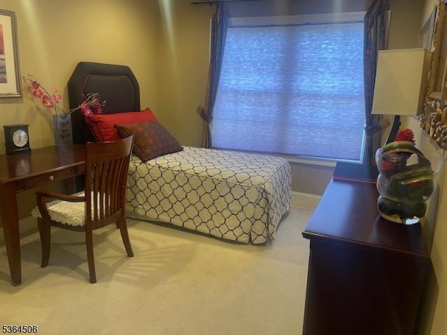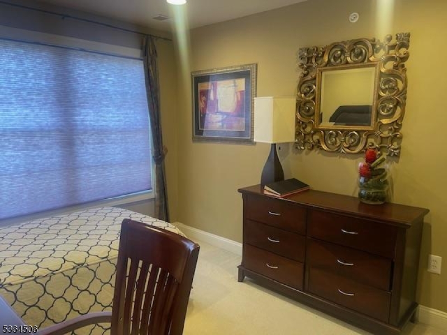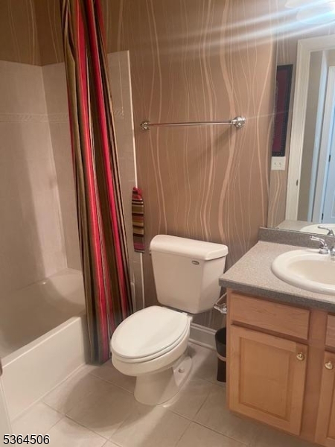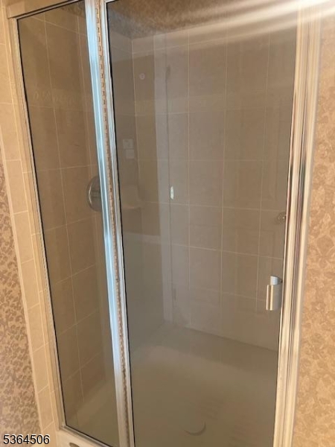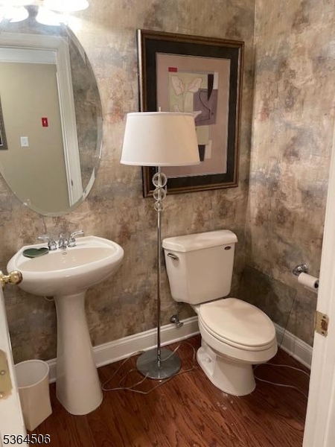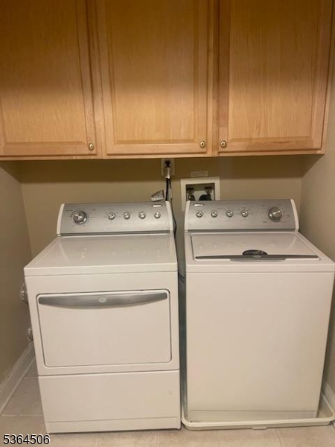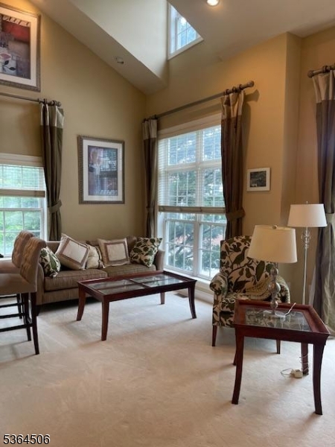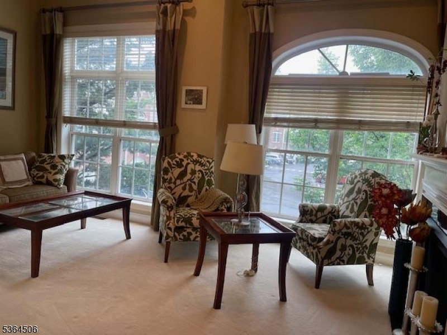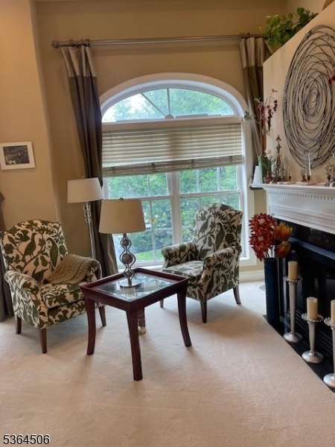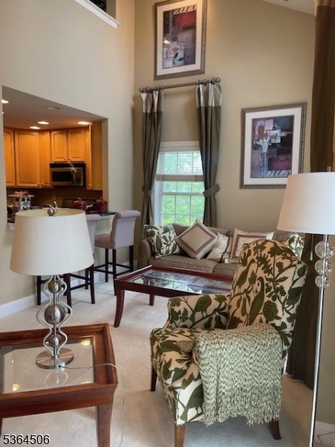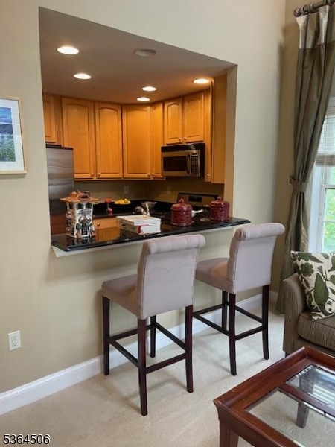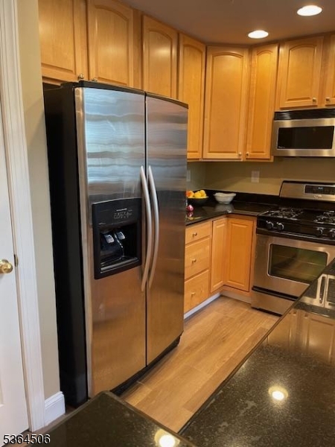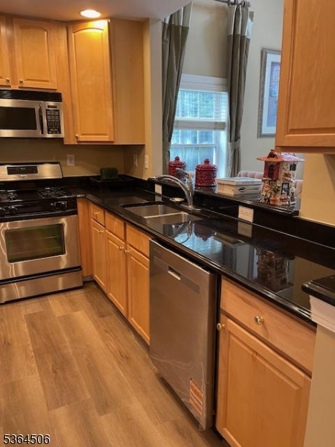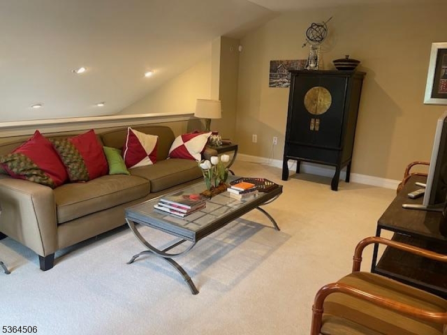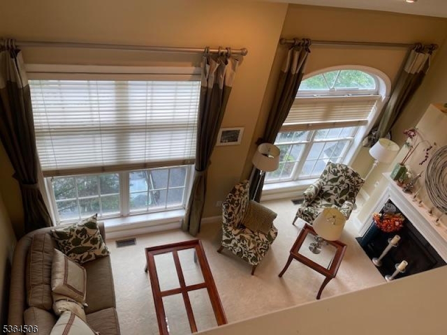121 Donato Cir | Scotch Plains Twp.
Welcome to 121 Donato Circle, a beautifully appointed 2-bedroom, 2 -bath townhouse nestled in the desirable Donato Circle community of Scotch Plains, NJ. Built in 2005, this home offers a thoughtful design and a perfect blend of style and comfort. 1,758 sq ft of living space with an attached 1-car garage and private driveway. Open-concept main floor featuring an inviting living room with cathedral ceilings, gas fireplace, and large windows that flood the space with natural light. Chef's kitchen equipped with granite countertops, abundant cabinetry, pantry, and a cozy dining area for effortlessly hosting family and friends. Primary suite boasts a generous layout, vaulted ceilings, and an ensuite bathroom for your personal retreat. Second floor also offers a flexible loft-style family room, laundry area (washer/dryer included), a second bedroom, and a full bathroom. Ideally positioned with quick access to Route 22, I-78, and the NJ Turnpike, easing daily commutes. Zoned for the highly rated Scotch?Plains-Fanwood School District. Surrounded by lush parks including Watchung Reservation, Ash Brook, and two golf courses perfect for outdoor recreation. Come experience relaxed living with commuter convenience at 121 Donato Circle. GSMLS 3969571
Directions to property: RT 22 TO SCOTLAND STREET TO THE RESERVE
