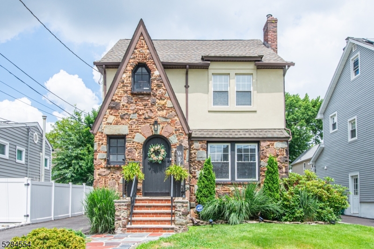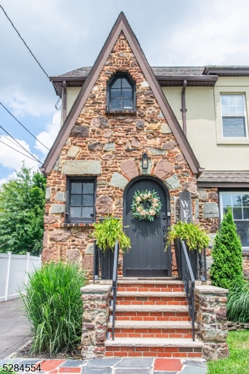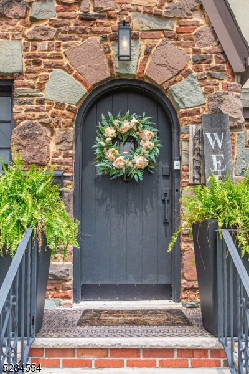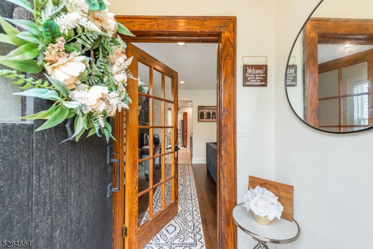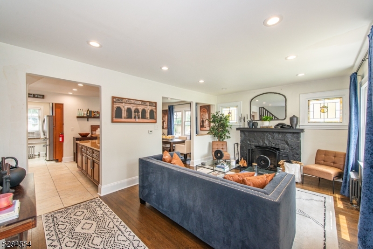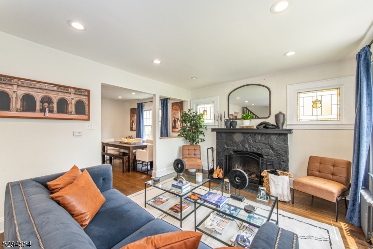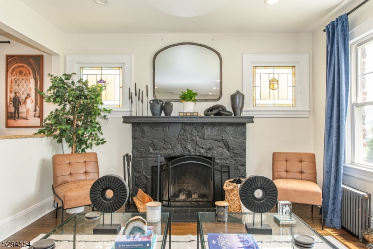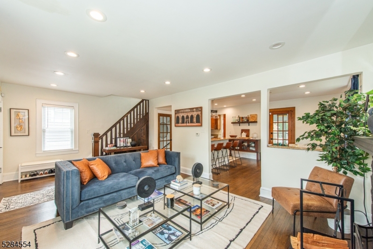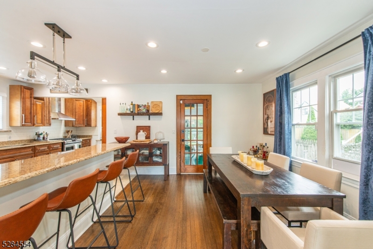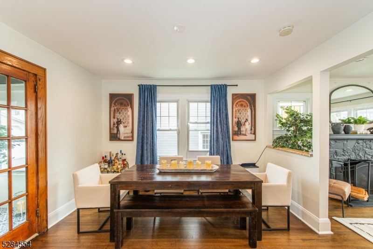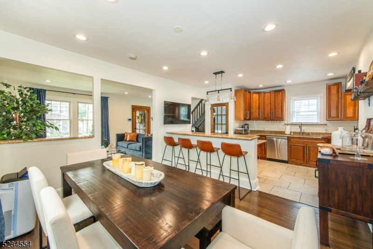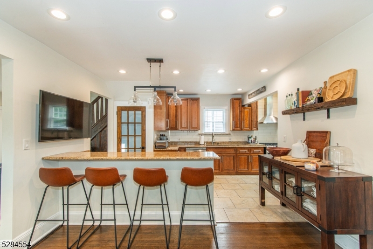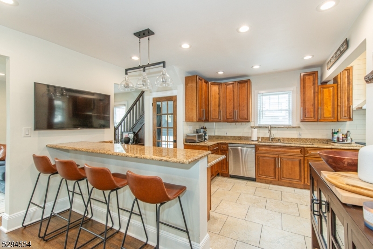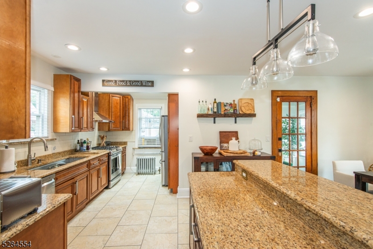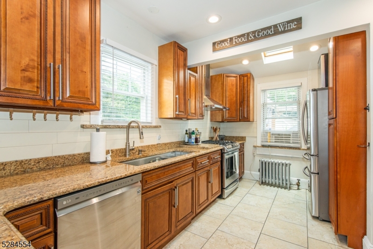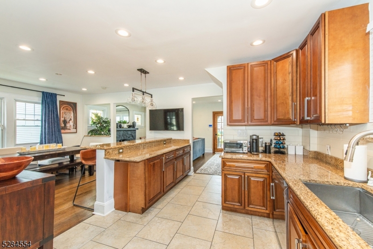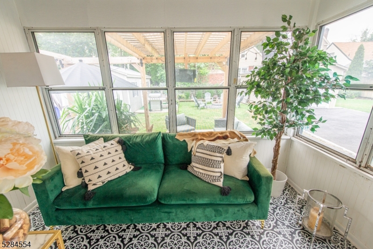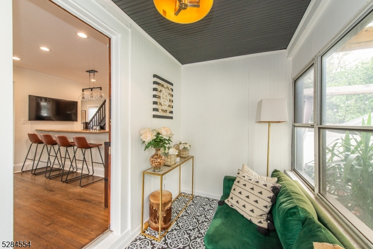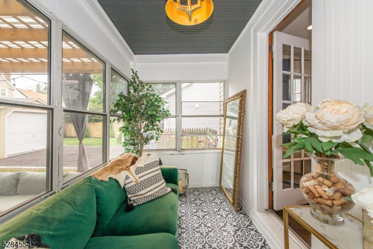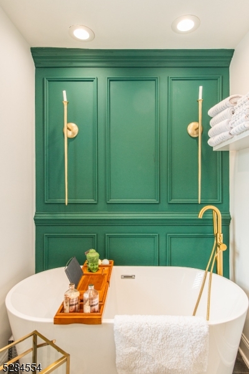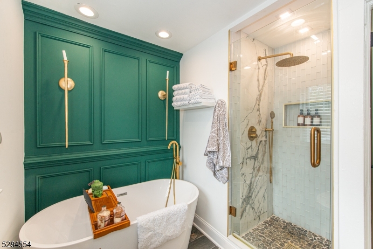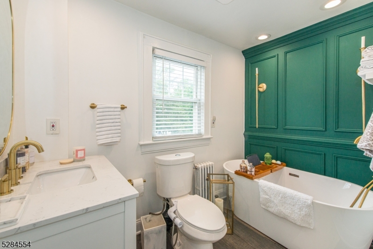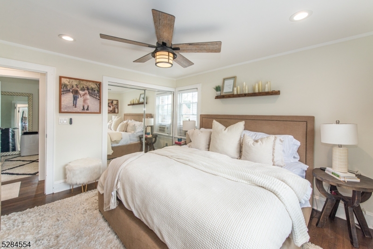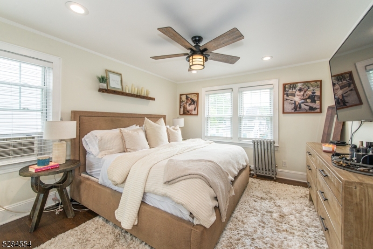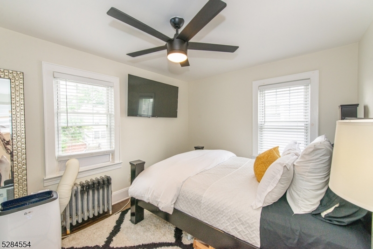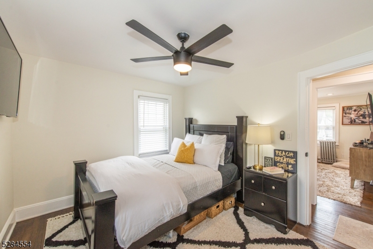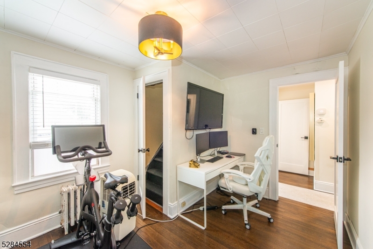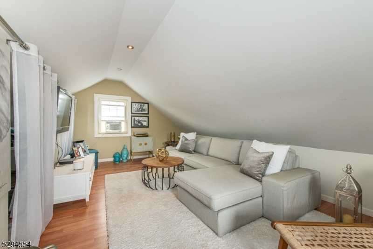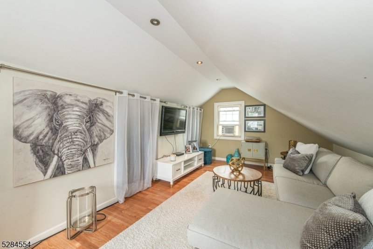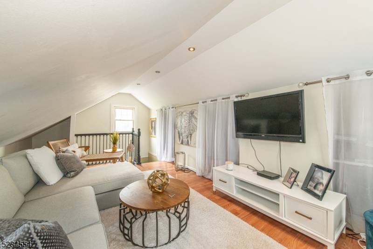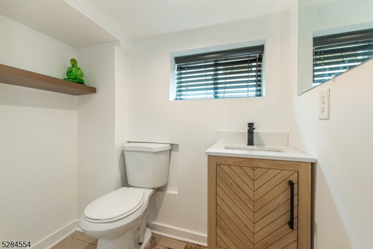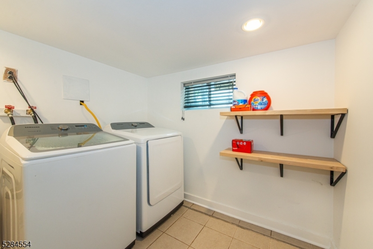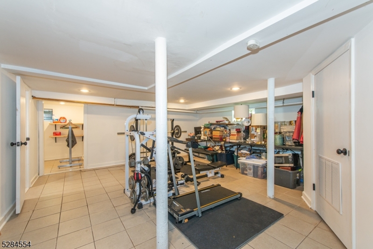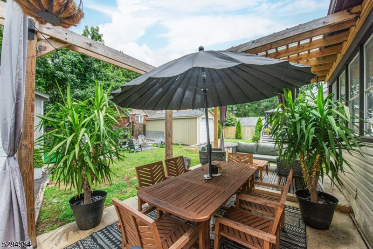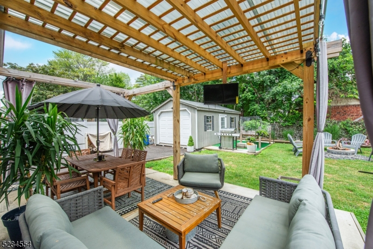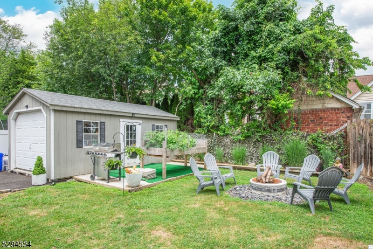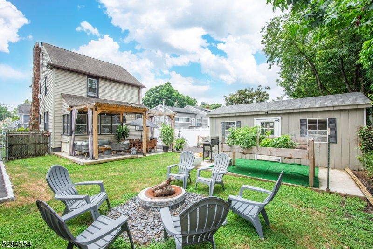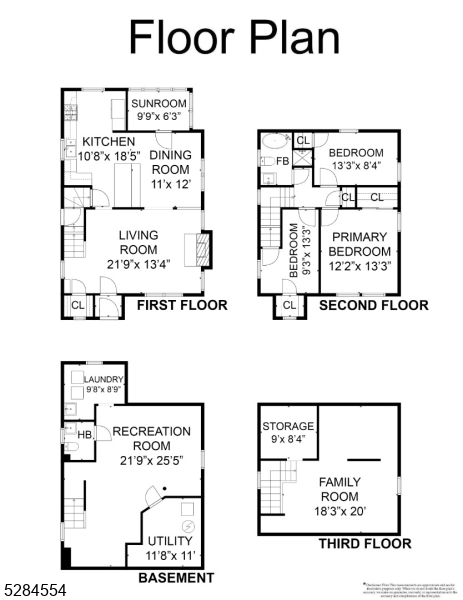433 E 5Th Ave | Roselle Boro
Nestled on a peaceful street, this beautiful 3 bed, 1.5 bath storybook Tudor combines timeless charm with modern upgrades. The spacious living room welcomes you in and features wood-burning fireplace framed by elegant stained-glass on each side. Rich, dark stained hardwood floors and fresh paint throughout (last 4 years) set a warm, inviting tone. The kitchen shines with stainless-steel appliances, granite countertops, and a generous peninsula overlooking the dining area ideal for entertaining. Bright and serene, the adjoining sun porch, bathed in natural light, makes a perfect morning coffee retreat. Upstairs, discover three well-proportioned bedrooms and a versatile third-floor bonus area ideal for a fourth bedroom, family room, or home office. The newly updated main bath is a spa-like haven, featuring a deep soaking tub, emerald-green accent wall, and rain forest shower. The finished basement adds convenience with a newly updated powder room and dedicated laundry area. Outside, a freshly repaved driveway leads to a backyard oasis complete with a charming gazebo and oversized shed perfect for storage or a workshop. Access to NYC transportation, shops, restaurants and scenic Warinanco Park. Don't miss this one! Schedule your showing today! GSMLS 3975540
Directions to property: Chestnut St. to East 5th Avenue
