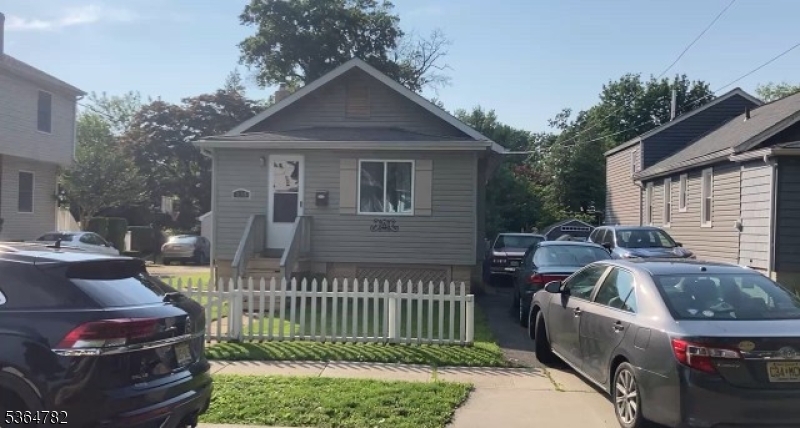2158 Price St | Rahway City
Investors or Handyman Special! cute bungalow style ranch 1 mile/5 minute drive to Rahway train station. Featuring a 12 year young roof, siding and windows, 10 year young Trane furnace and 6 year young hot water heater. The rest of the home is yours to improve however way you dream/desire. Hardwood under carpeting. a spacious full rear of the home covered deck overlooking a large and private yard. The homeowner desires a short term rent back post closing to locate and move into their next home. Selling as is with inspections for information purposes only. Buyer responsible for all twp. or lender required repairs. Cash or renovation financing only come and cash in on this excellent opportunity. Additional photos will be provided once the home is ready. GSMLS 3969134
Directions to property: please use gps


