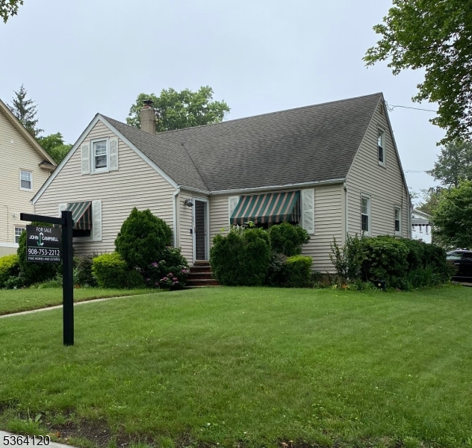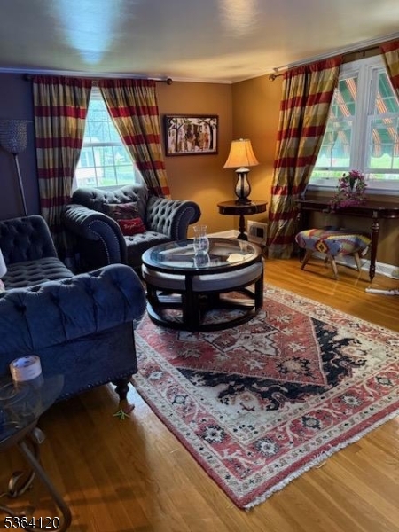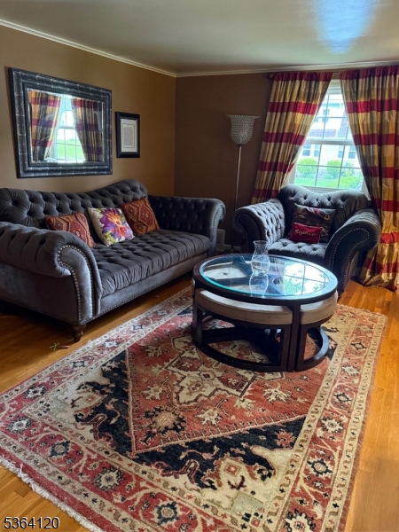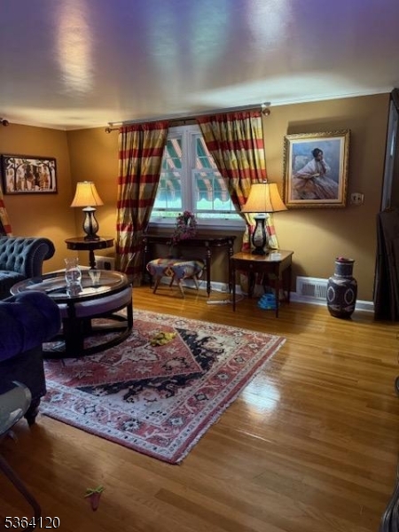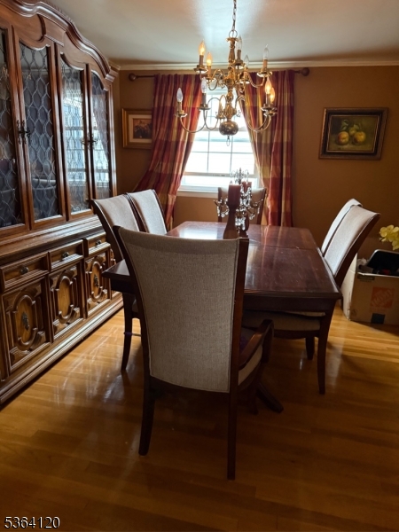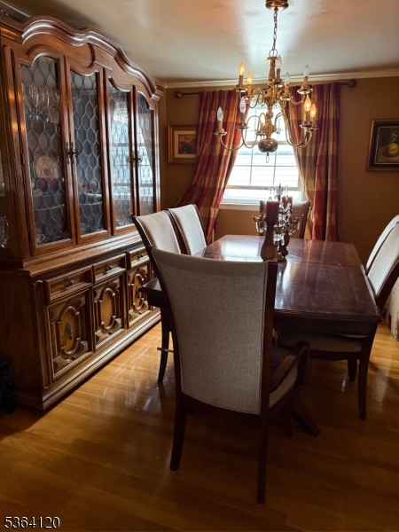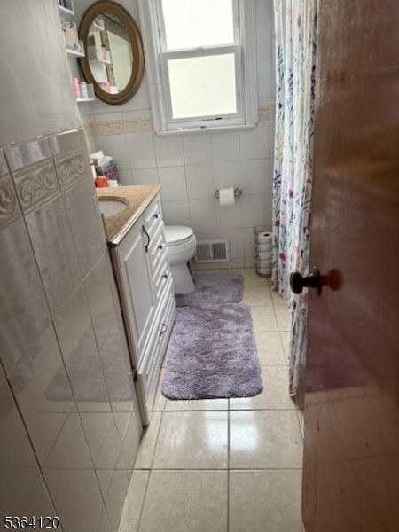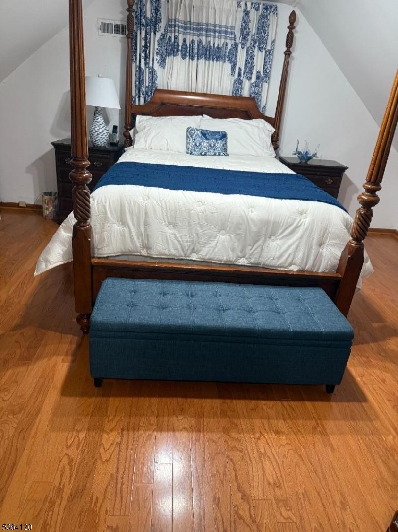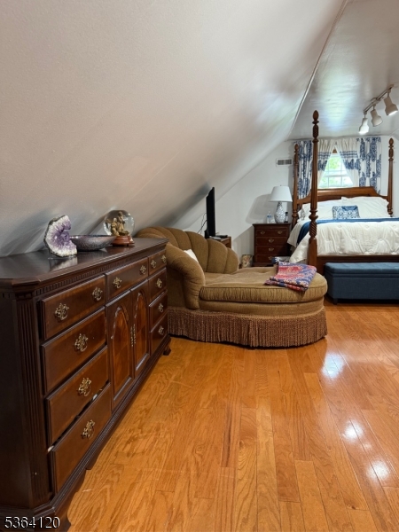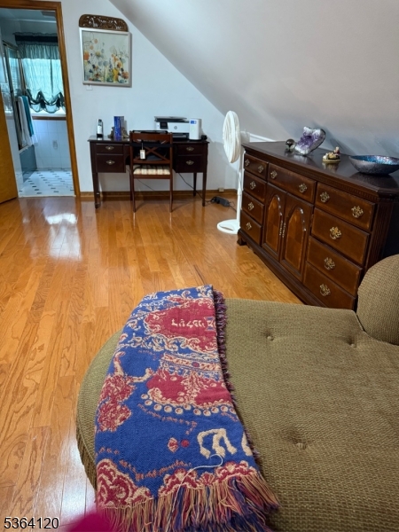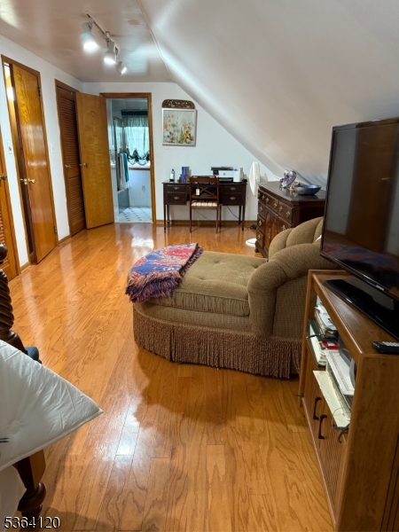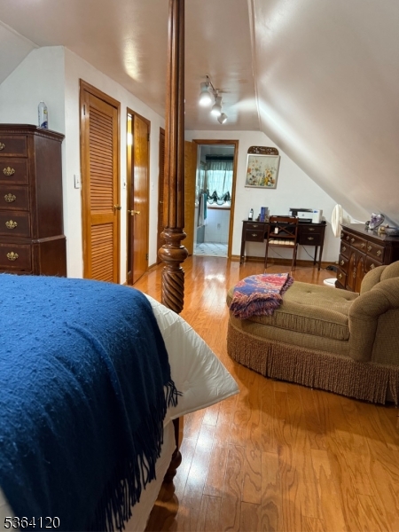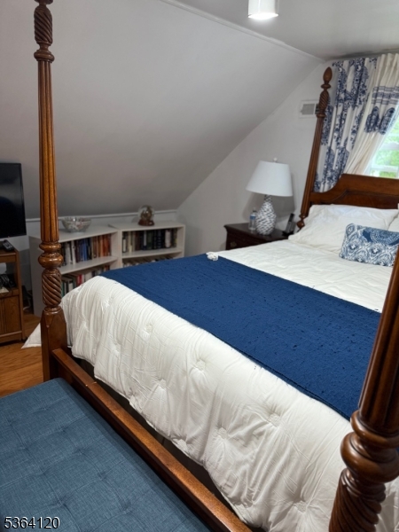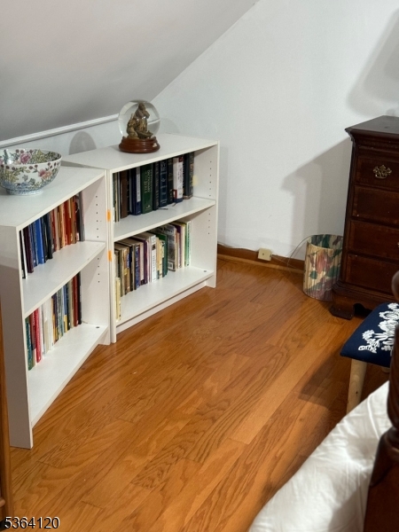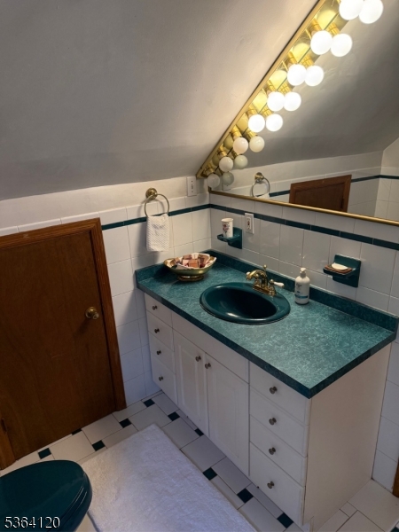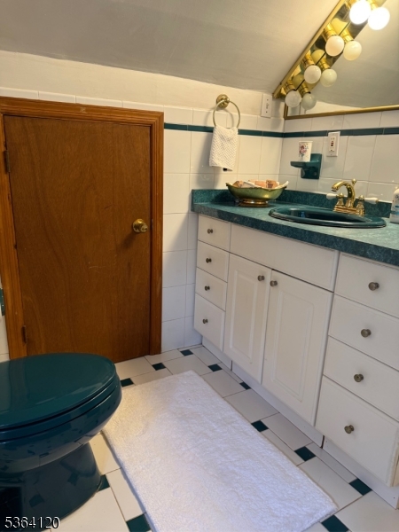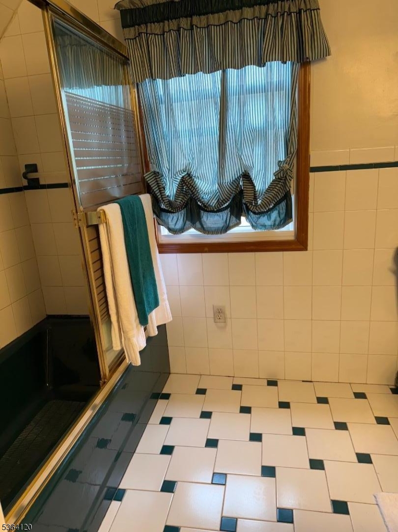1221 Grant Ave | Plainfield City
Welcome to this charming and spacious corner lot home featuring three generously sized bedrooms and two full bathrooms. The first floor offers the convenience of two bedrooms and a full bath, making it ideal for ultimate relaxing. Upstairs, you'll find an extremely spacious primary suite complete with a walk-in closet and private full bathroom a true retreat. Beautiful hardwood floors run throughout the home, adding warmth and timeless elegance. Off the kitchen, a lovely breezeway provides the perfect spot to relax, entertain, or enjoy your morning coffee while overlooking the backyard. The home also includes a full basement, offering plenty of storage or potential to finish for additional living space. An attached garage provides convenience and extra storage, rounding out this wonderful property. Whether you're looking for space, comfort, or classic charm, this home has it all. Don't miss the opportunity to make this inviting and well-loved home your own schedule a tour today and fall in love! LOW TAXES! GSMLS 3969429
Directions to property: Park Avenue to Park Drive (through park) to grant to 1221 (corner)
