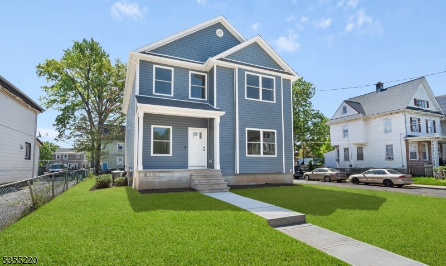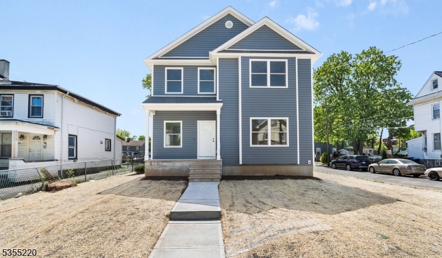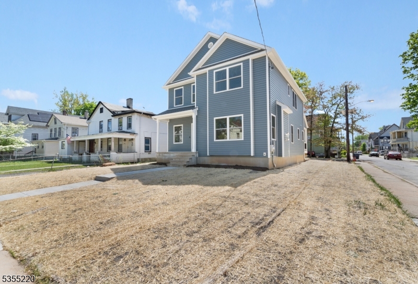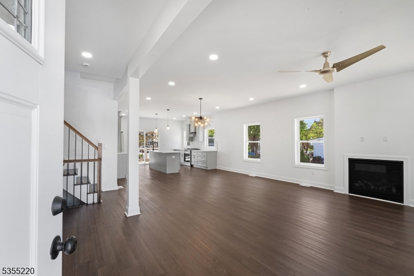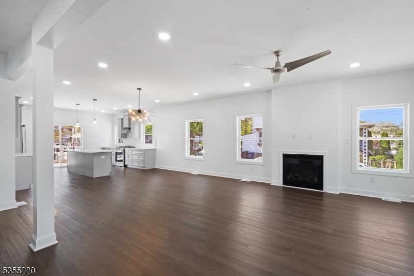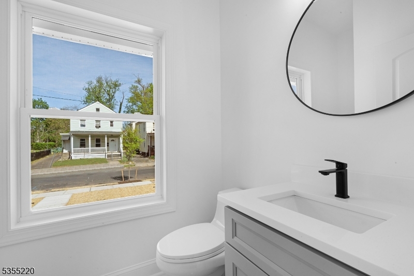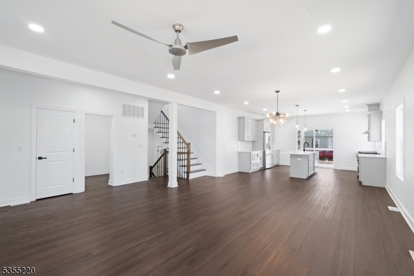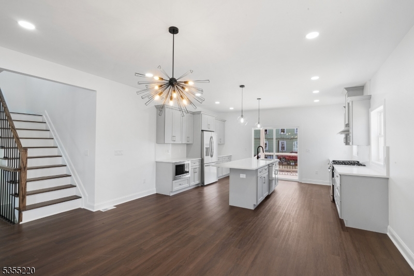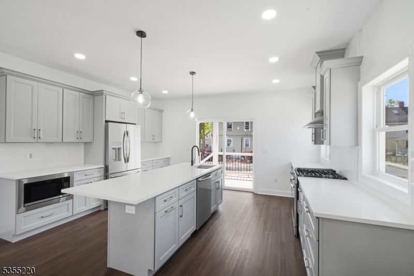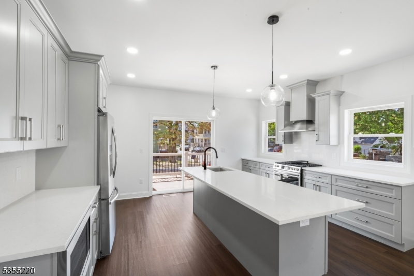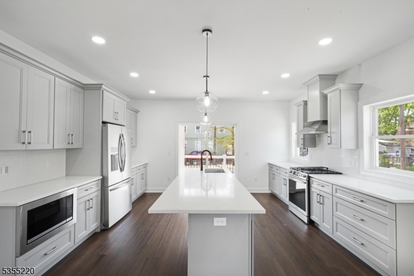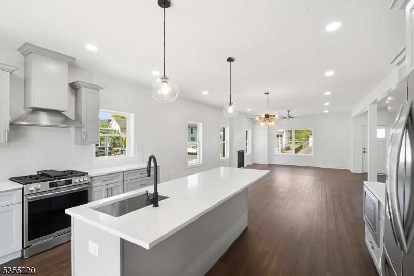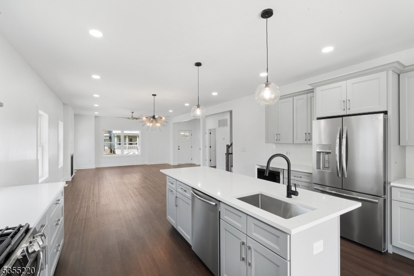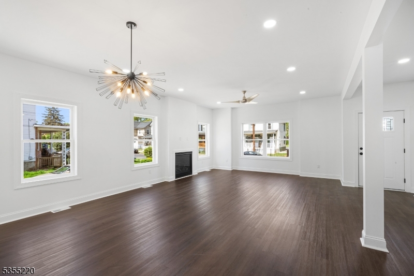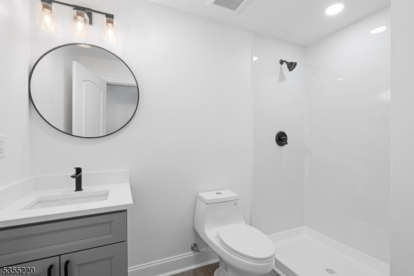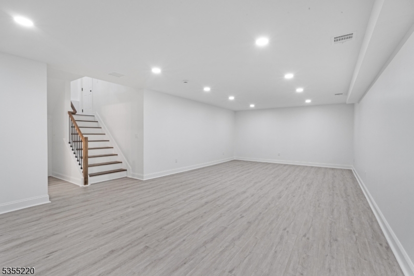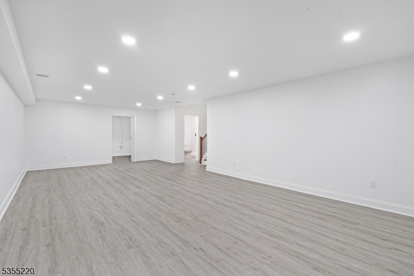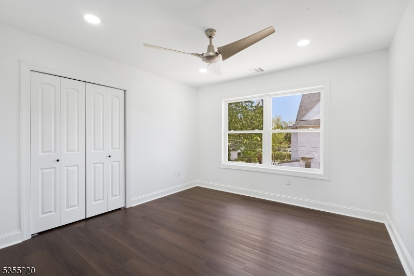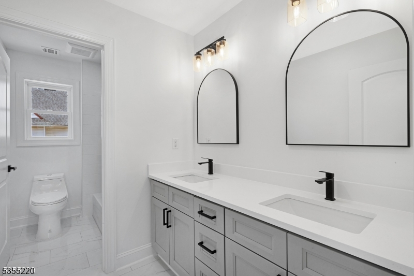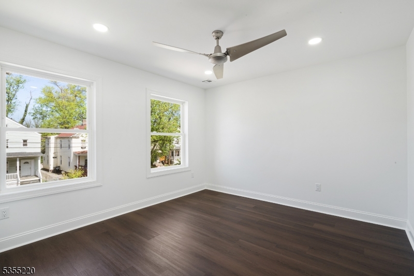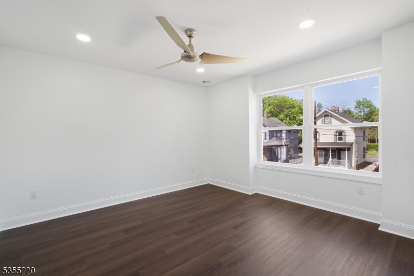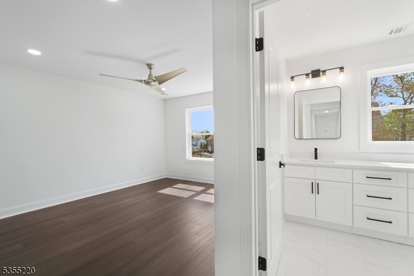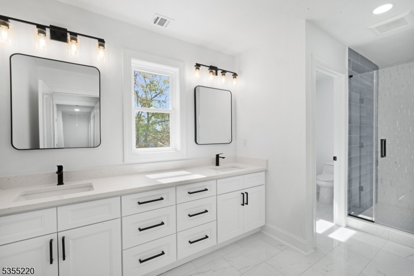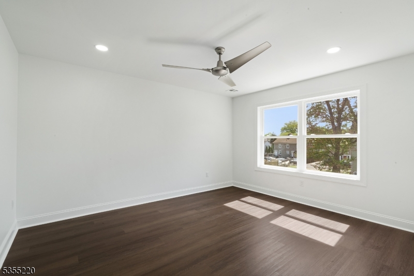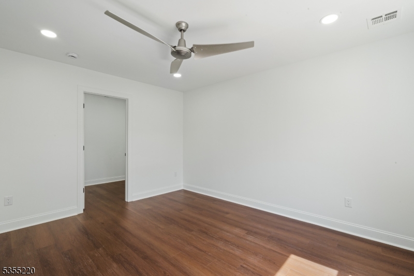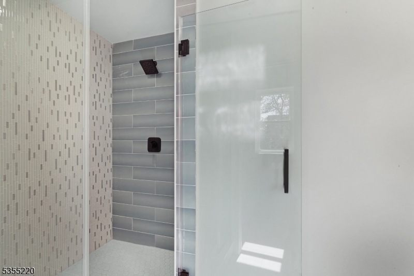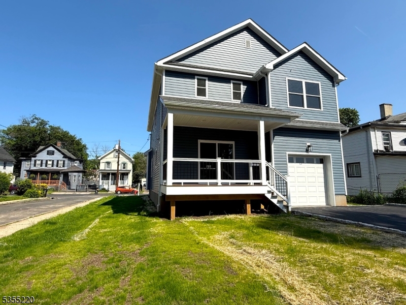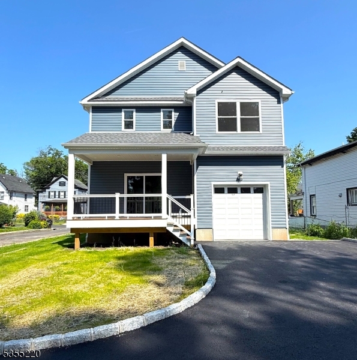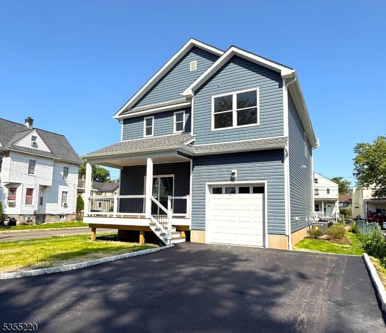435 W 5Th St | Plainfield City
Welcome to this amazing new construction with so many features and possibilities. As you enter this home you will enjoy an open concept starting in the Living room with a sleek gas Fireplace continuing into the Dining Room and beautifully longer Kitchen with a center island. Here you will find bright countertops and nice fixtures. This space will leading you to a back deck welcoming you to the backyard, garage access and driveway located behind the house. Also from this open space you will have access to a mudroom accessing a half bath. The center of dining room leads you down to the garage entrance and basement. Here enjoy the high ceilings, utility room and a full bath. As we make our way to the second floor you will find 4 bedrooms, 2 full baths and a convenient laundry closet. The Primary Bedroom on the second level is a generous size and boasts a nice size closet ready to make your own and its own full bath with some gorgeous features like double sinks, private commode and lovely tiled shower. The corner lot gives lots of outdoor possibilities of use and also an attached 1 car garage. In the heart of Plainfield just minutes from the train station giving you many possibilities of commuting to NYC or access to many major highways. Be part of what Plainfield has to offer. GSMLS 3969148
Directions to property: Rt. 22 E, right onto West End Ave, Left onto W Front St., Right on Plainfield Ave., Left onto W 5th
