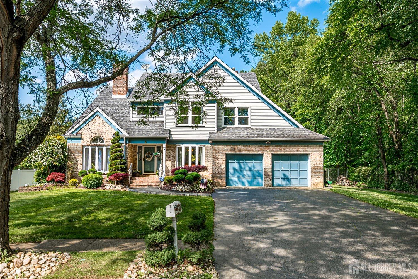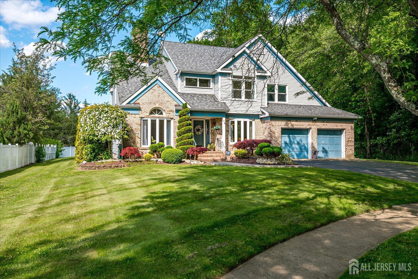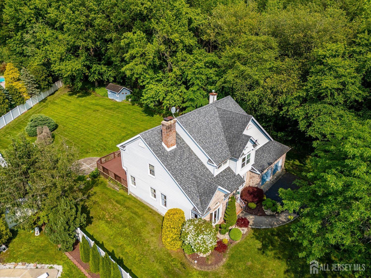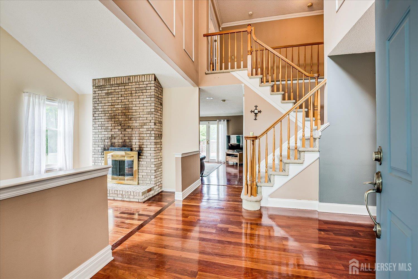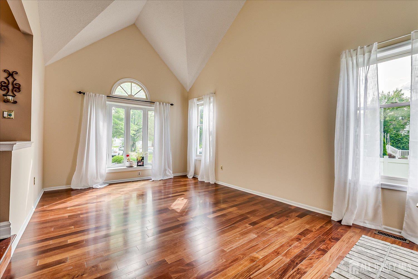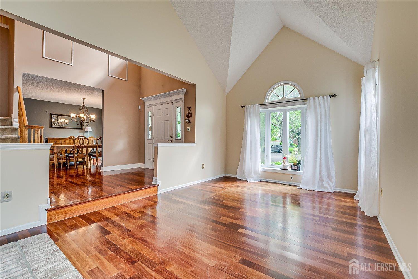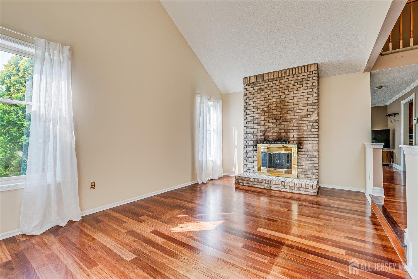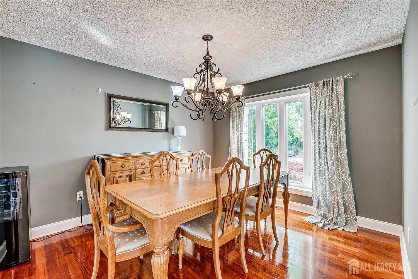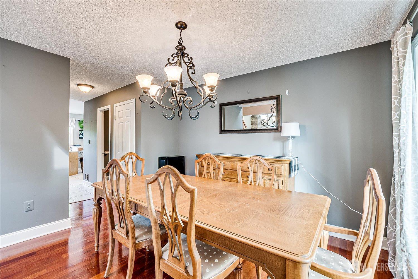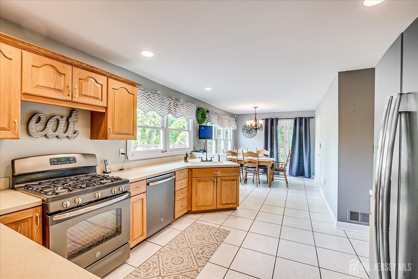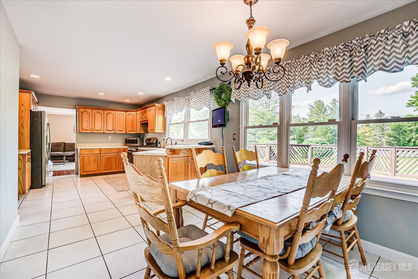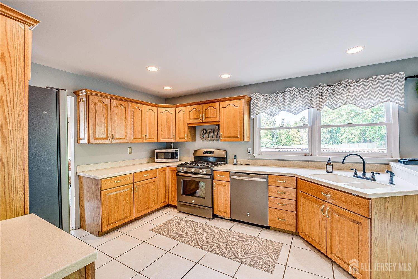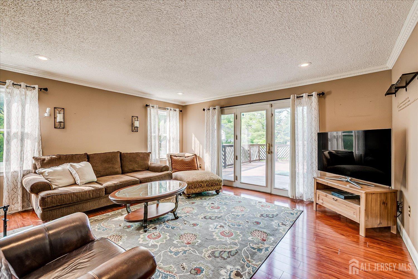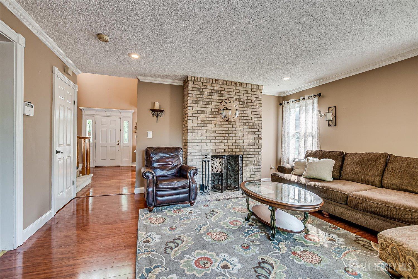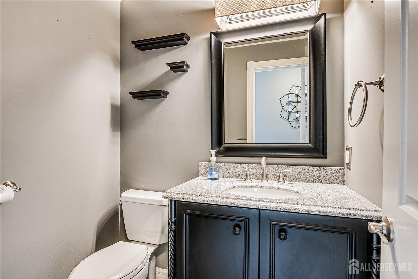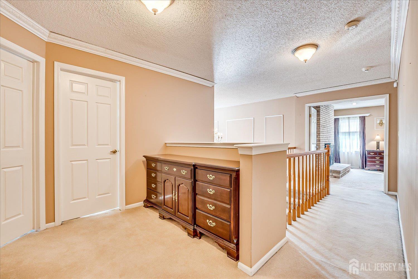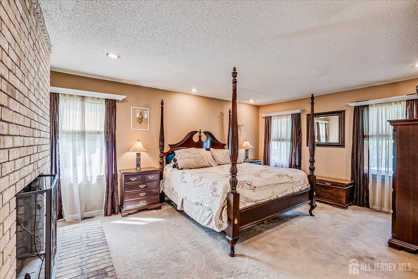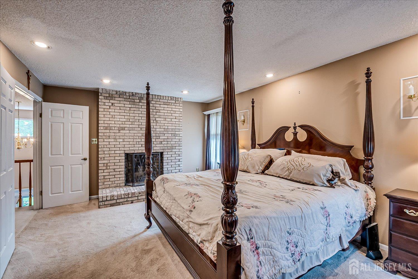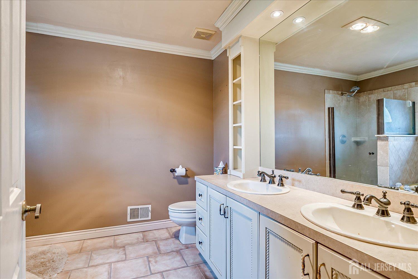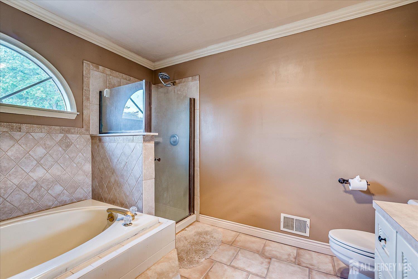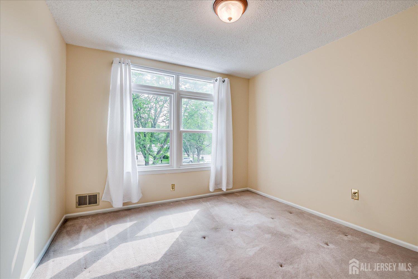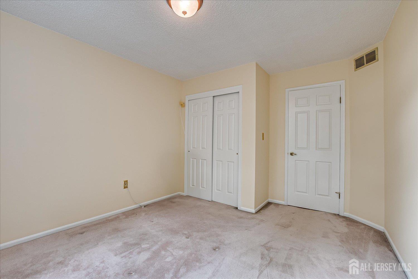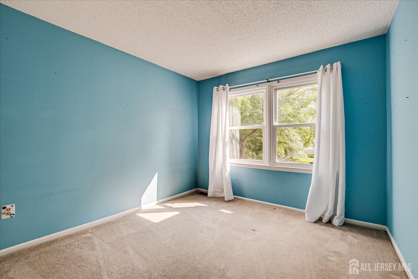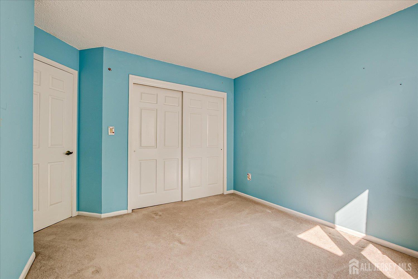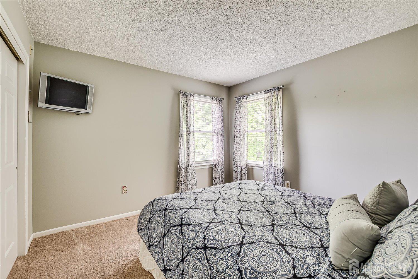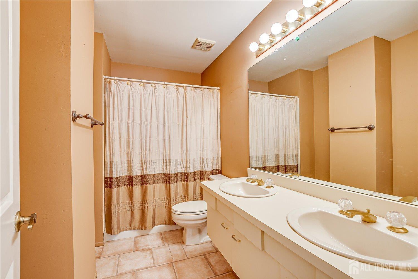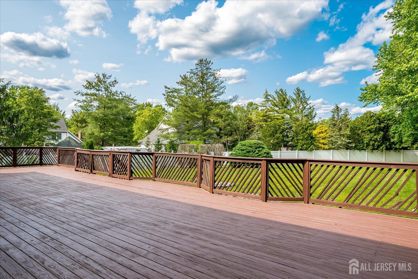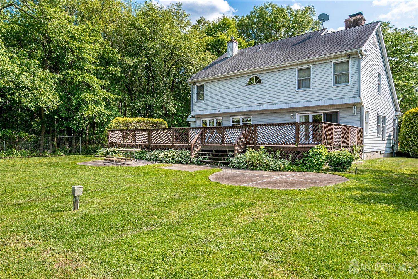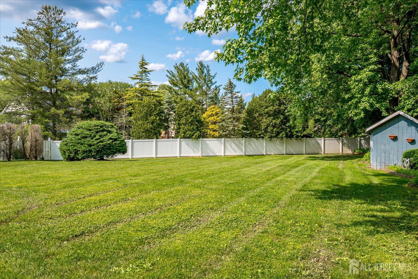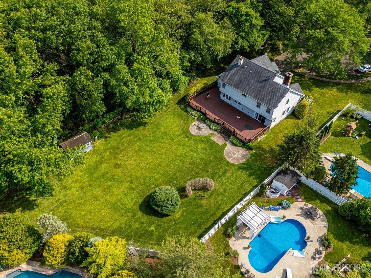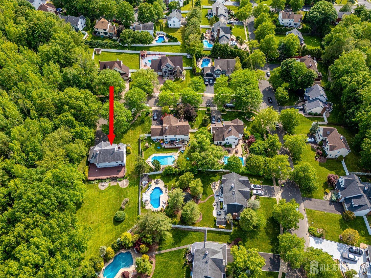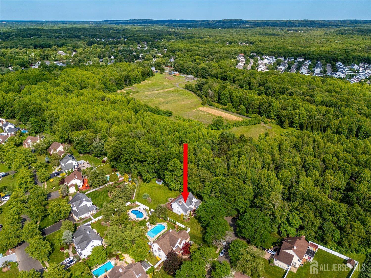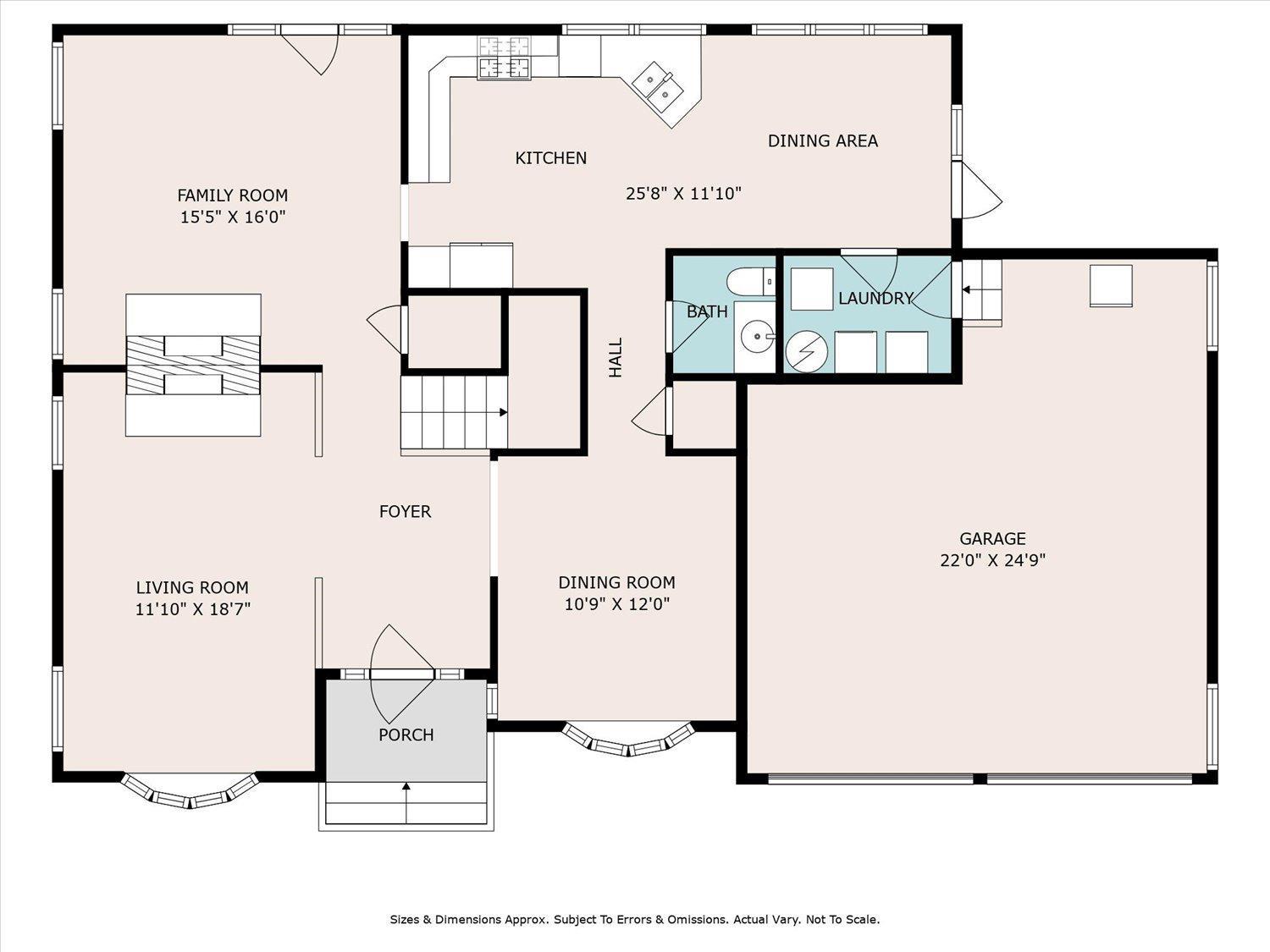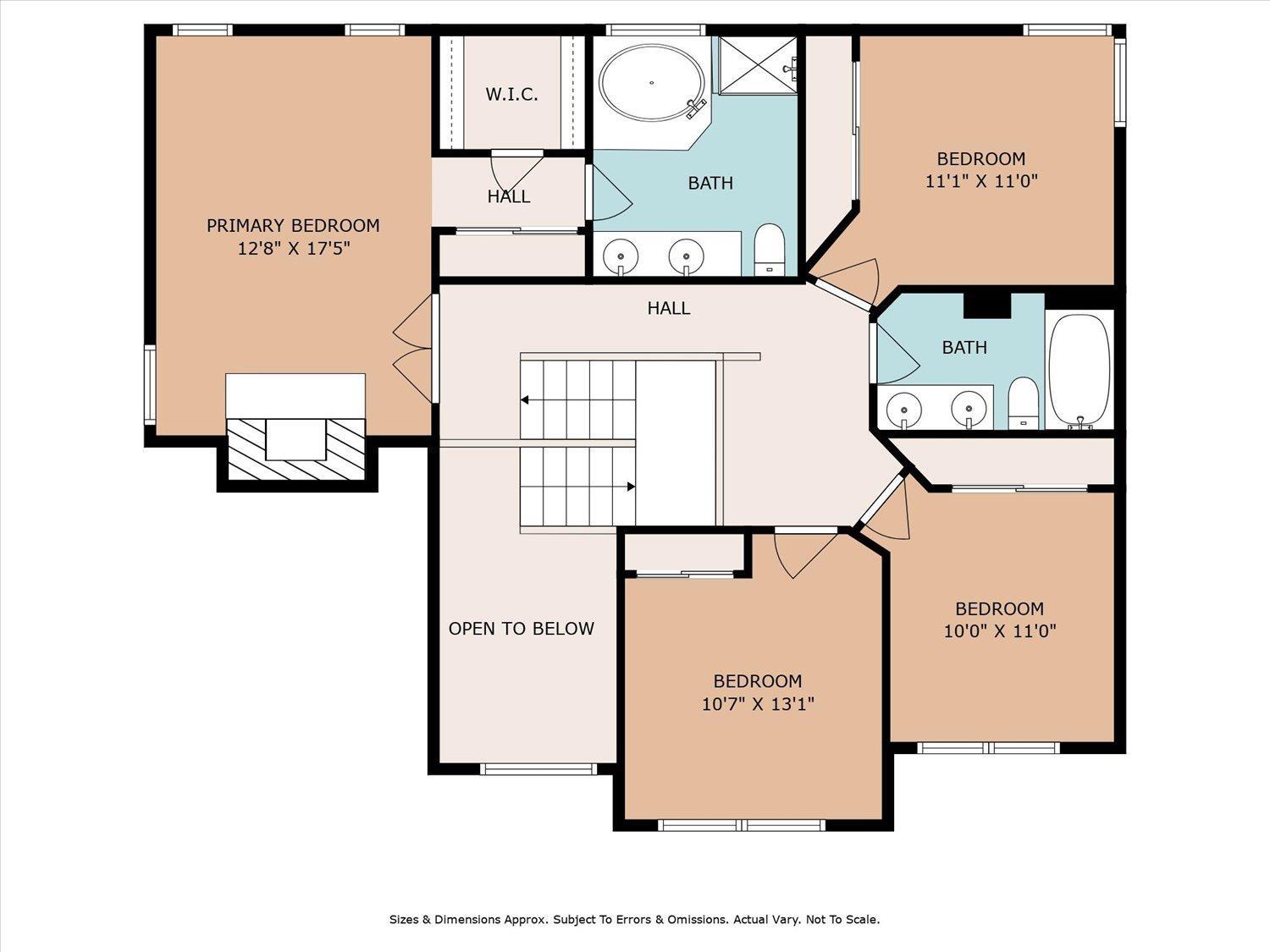6 Firethorn Road | Old Bridge
Welcome Home to an elegant, stylish,and loved home in the Oakwoods Section of Old Bridge. This home sits on the largest lot in the neighborhood, located in the corner of a private Cul-De-Sac. As you enter this meticulous home featuring 9ft ceilings, 4 bedrooms, 2 1/2 bath, and an eat-in kicthen with a view only a few can have. The kicthen and the family room overlook a stunning fenced corner lot, with a wrap around deck. Inculsive of a formal dining room and a cozy sunken living room with brazilian cherry wood floors, huge entertainment center with a double-sided wood-burning fireplace, the hub of this exciting home, and enjoy lavish indoor-outdoor living on the adjacent patio outside. Upstairs are four bedrooms and two full baths, including a glamour master suite with a wood-burning fireplace. The residence sits on 0.6 acre lot at the end of a Cul-De-Sac and is within minutes distance from the Park and Ride, Municipal building, schools, and major highways as Route 9, Route 18, and GSP. Enter the Fantasia - as the Original Builder stated! CJMLS 2514540R
