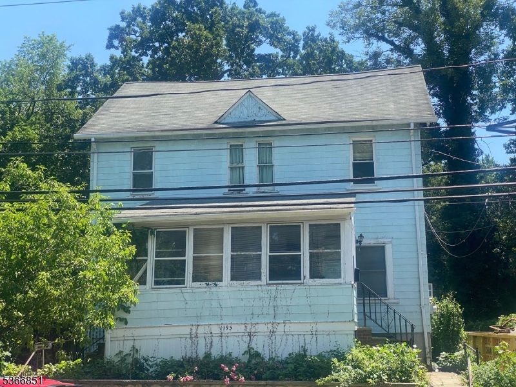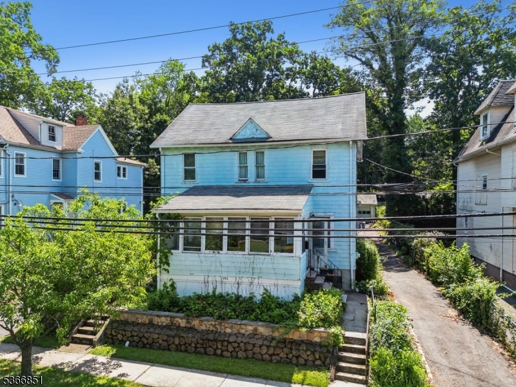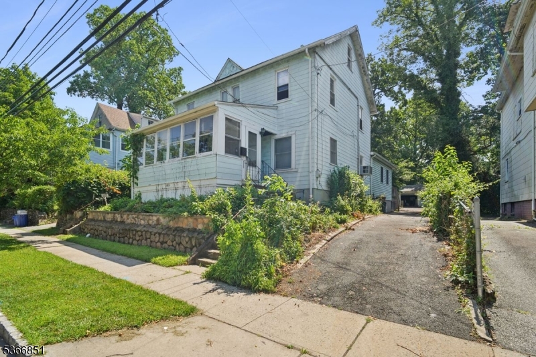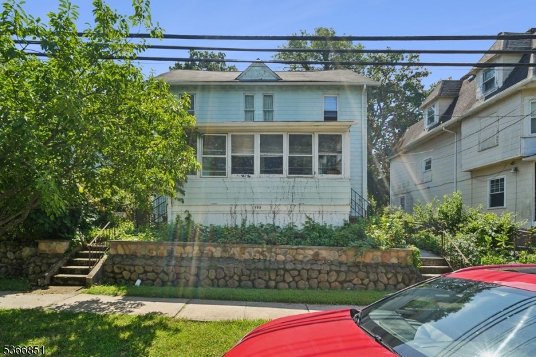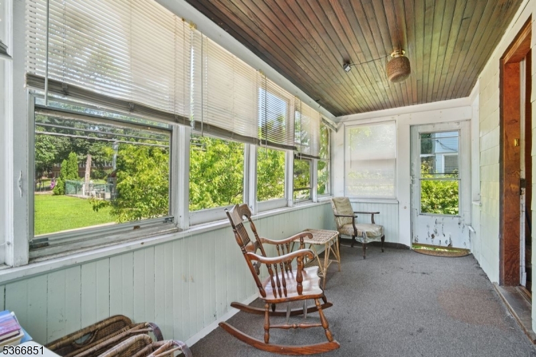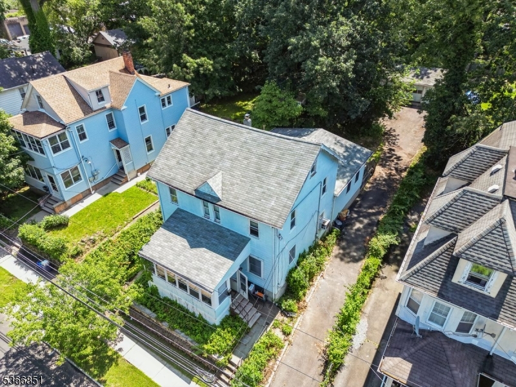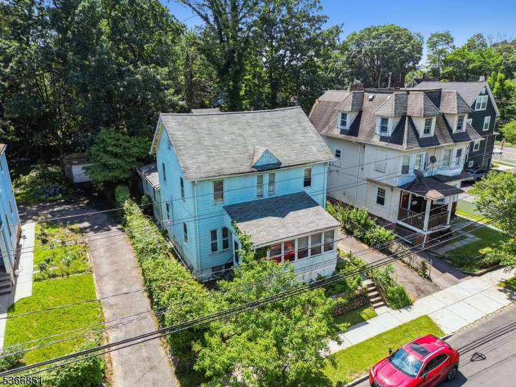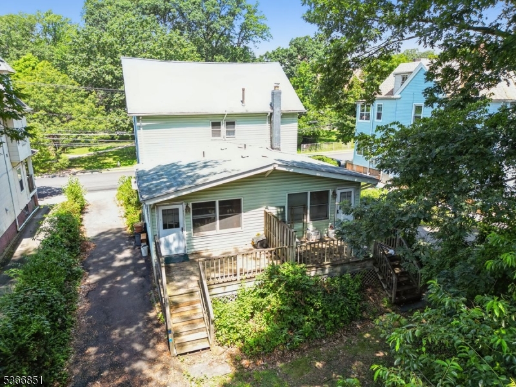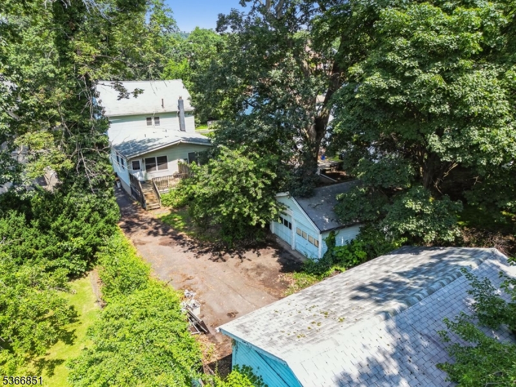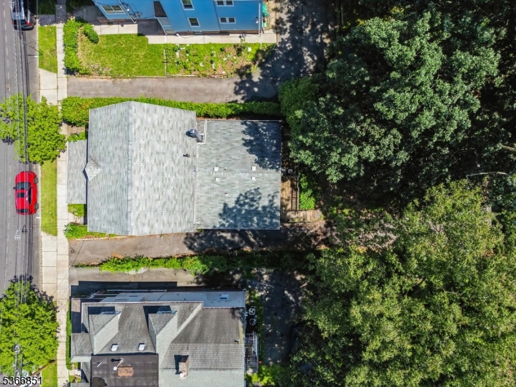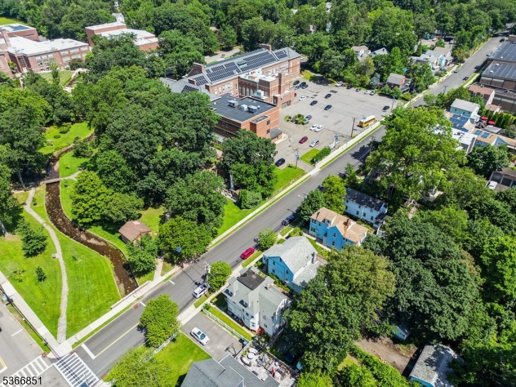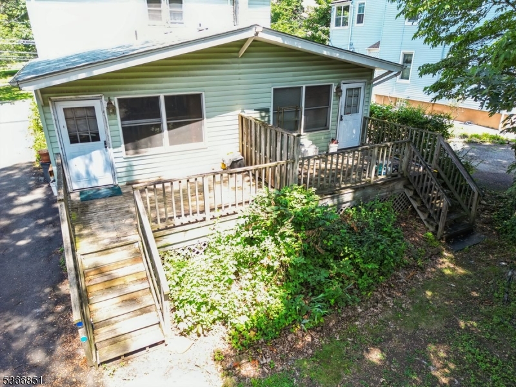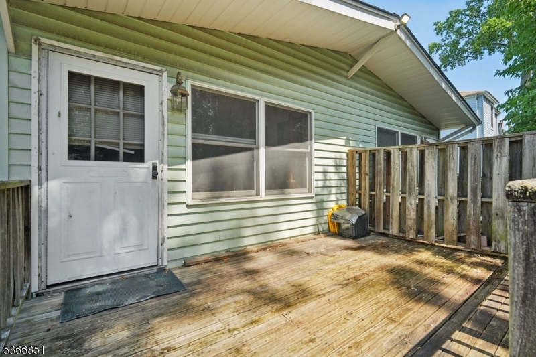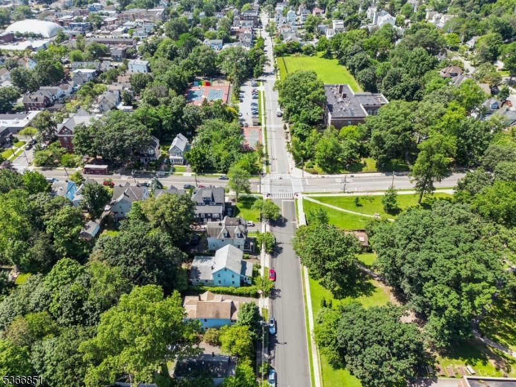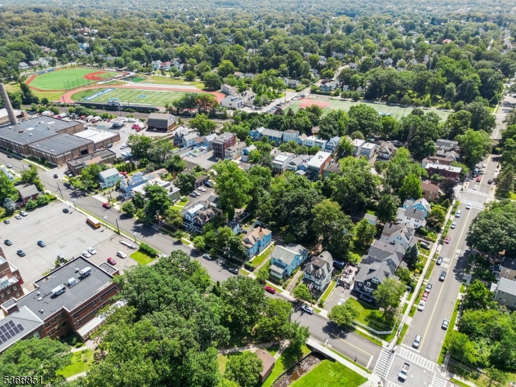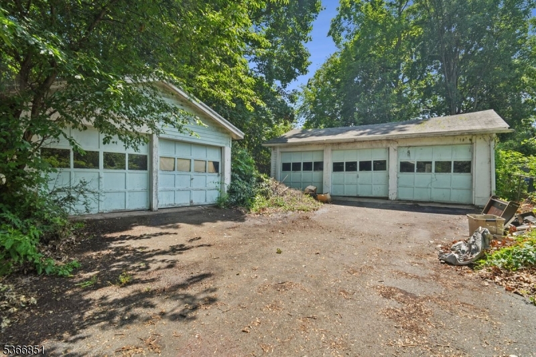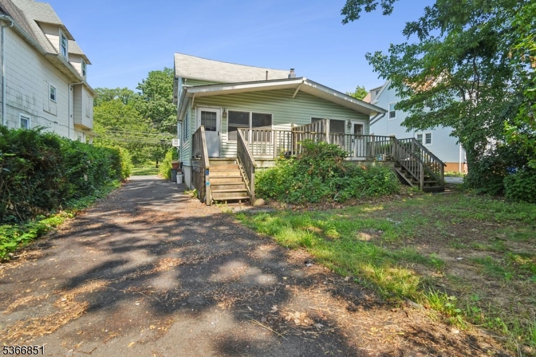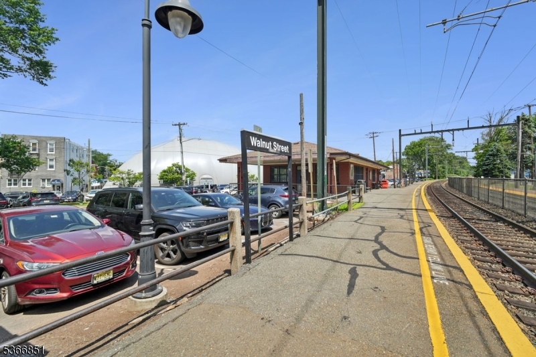195 N Fullerton Ave | Montclair Twp.
Endless Possibilities in Prime Montclair Location! Bring your vision to this rare fixer-upper full of potential! Originally built as a charming two-family, this home was thoughtfully expanded with a building addition into a one-family residence with an in-law suite offering a flexible layout ideal for multigenerational living or future reconfiguration. Located in a desirable two-family zone, this property invites creative renovation or investment opportunities. Sitting on a deep lot, the home features a rare combination of a three-car garage plus an additional two-car garage tucked behind the house, accessible via a wide rear driveway perfect for car enthusiasts, hobbyists, or extra storage needs. Just a short stroll to the Walnut Street train station and the lively Walnut shopping district, with its celebrated year-round Saturday farmers market, weekly live entertainment at Montclair Brewery, Montclair Bread Company community runs and local eateries. Outdoor lovers will enjoy proximity to Rand Park, Essex Park with a town swimming pool and indoor ice-skating ring and Woodman Field's Aubrey Lewis sports complex, while others will appreciate the easy access to Montclair High School, Renaissance Middle School, and Montclair Cooperative School. A rare find with great bones in an unbeatable location bring your contractor and imagination! A fxer upper with a lot of possibilities. GSMLS 3974186
Directions to property: House is 3 houses north from the corner of Chestnut St and N. Fullerton St opposite the Montclair Hi
