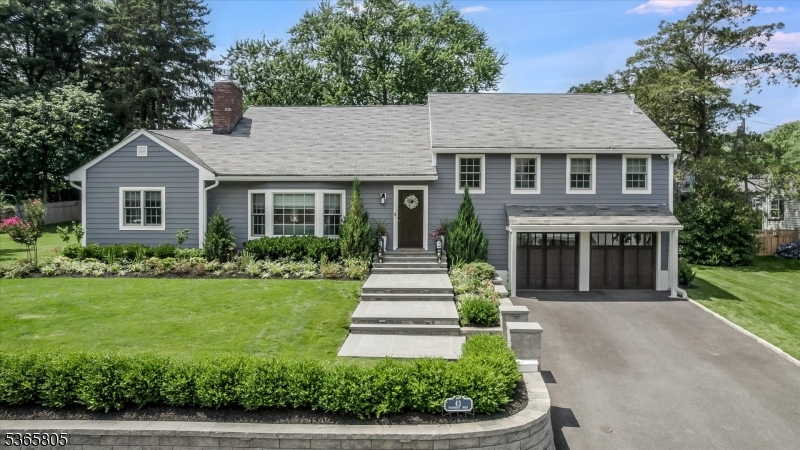43 Woodmont Rd | Montclair Twp.
Welcome to 43 Woodmont Road in Upper Montclair a showstopping, top-to-bottom renovation on nearly half an acre, just four houses from Yantacaw Park and a short stroll to Brookdale and Tuers Parks. Every inch of this home has been upgraded with intention and high-end design, inside and out there's truly nothing to do but move in and enjoy this spectacular home in a prime location. The kitchen is a chef's dream with quartz waterfall island, farm sink, and high-end stainless appliances overlooking a beautifully landscaped, fenced backyard retreat. Entertain in style with a Trex deck with retractable canopy and lighting, paver patio with gas fire pit, outdoor kitchen with built-in BBQ and fridge, plus a Sport Court basketball court. The full interior renovation includes the kitchen, bathrooms, designer lighting and wallpaper, custom closets, Smart Home features with Nest controls, and a gas fireplace. Two bedrooms feature en-suite baths, and the layout offers both open flow and cozy spaces. All new Andersen windows, doors, Everlast siding, and bluestone walkways. Finished garage with epoxy floors, new garage doors with built-in cameras. Generator, new 2-zone HVAC, full security system, irrigation, and new sewer line round out this fully turn-key home in an unbeatable location just minutes to NYC train, bus, parks, and vibrant Uptown Montclair. GSMLS 3970705
Directions to property: Grove Street to Bellevue Ave to Woodmont


