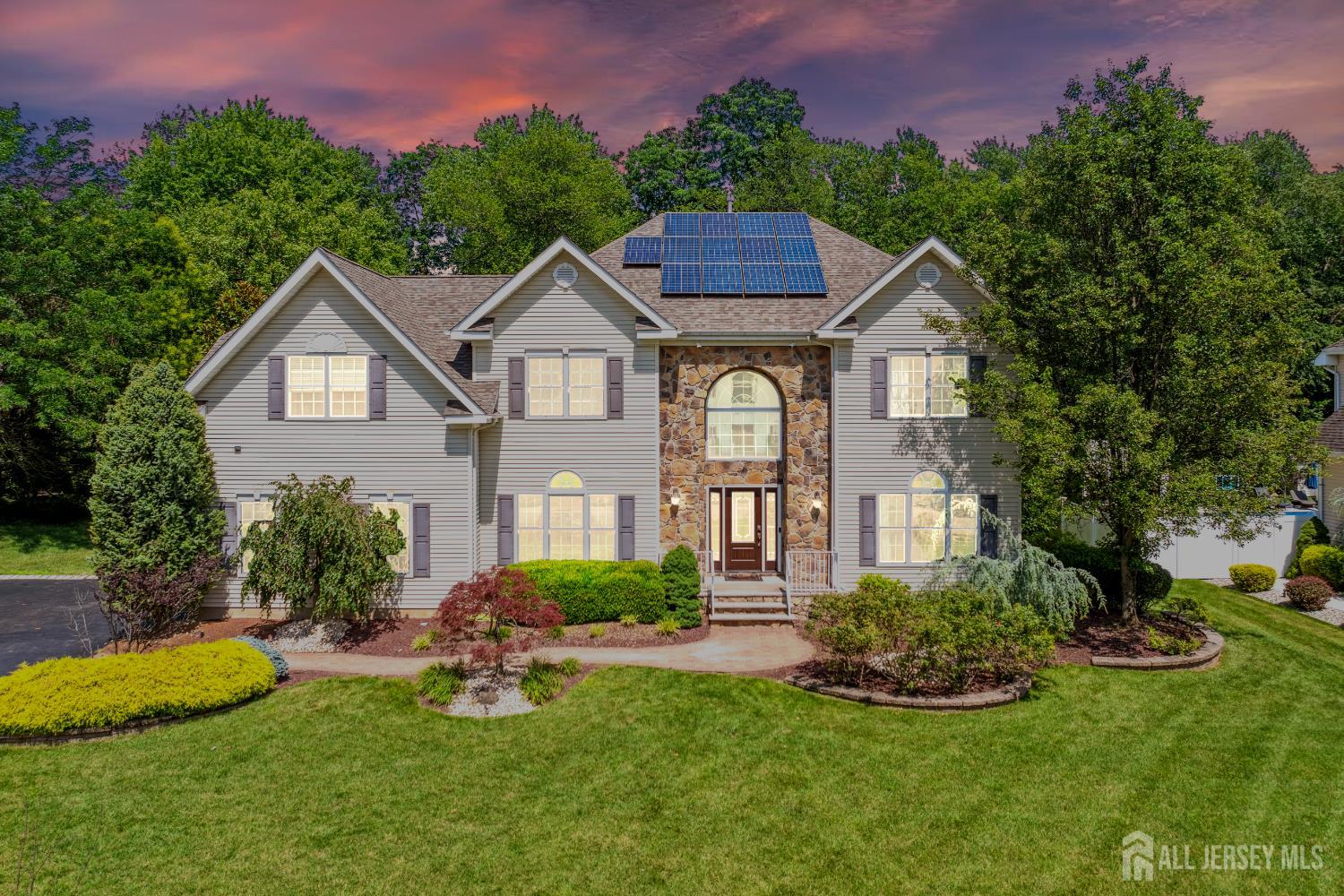2 Treetops Drive | Monroe
Welcome home to 2 Treetops, where luxury meets functionality! This beautitiful renovated colonial features a BRAND NEW roof, beautifully refinished hardwood floors, is freshly painted & has new carpet on the second floor. FIRST FLOOR FULL bath with a versatile office (or bedroom). Enter through your grand two-story foyer which leads to the first floor office/den, formal living room & dining room. Formal dining room leads into your spacious kitchen which opens up into your sundrenched family room featuring vaulted ceilings and a gas fireplace. Kitchen boasts 42 inch cabinets, stainless steel appliances, and leads to the sliders off the breakfast area. Outside, there is a beautiful composite deck & pavererd patio overlooking your serene backyard. Mororized awning off the deck. A convenient first floor laundry and a two-car attached garage with openers add to the home's functionality. Upstairs, you will find 4 large bedrooms each with BRAND NEW carpet. Large primary suite offers a sitting area, 2 large WIC & double closets, and a large en suite feauturing a double vanity, soaking tub & shower. 3 additional spacious bedrooms with a common full bathroom finishes this level. We're not done yet! Large FINISHED basement features tall ceilings, wired theater room, rec room with a wet bar, office, and an additional full bath. House features solar panels & a whole house generator. High end HVAC. Underground sprinklers. You're going to love this one! Located in a top-rated school district with convenient access to major roads, this home offers comfort, flexibility, and a prime Monroe location. CJMLS 2600781R






















































