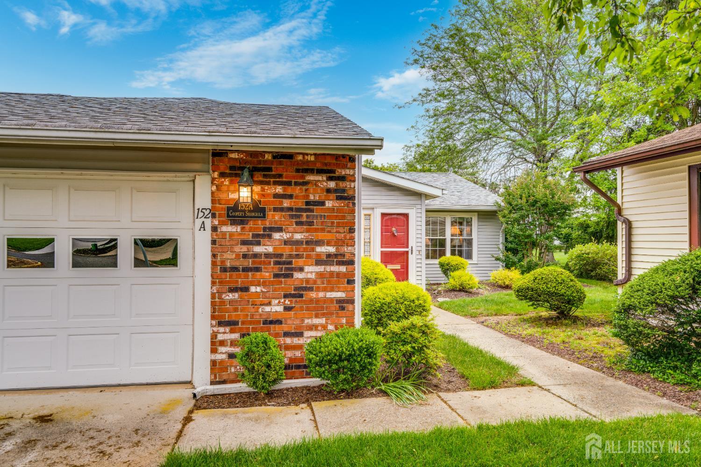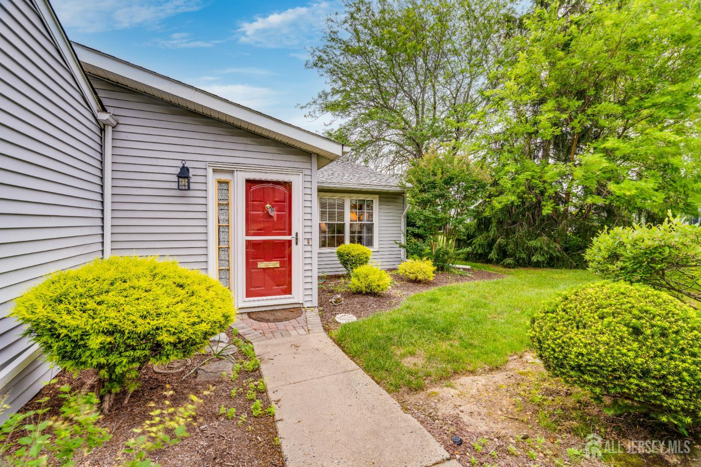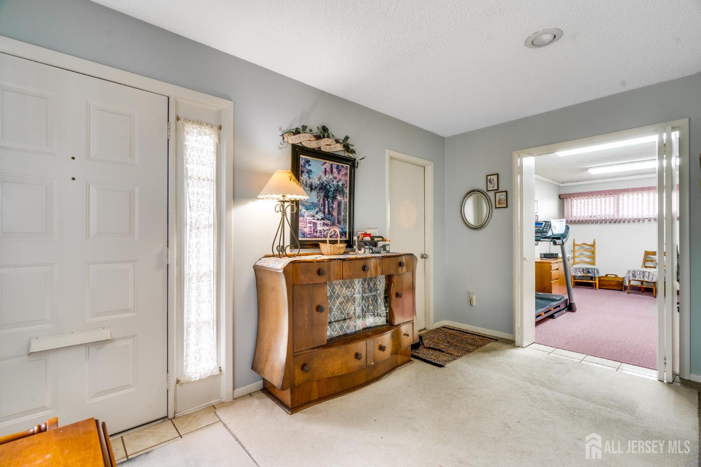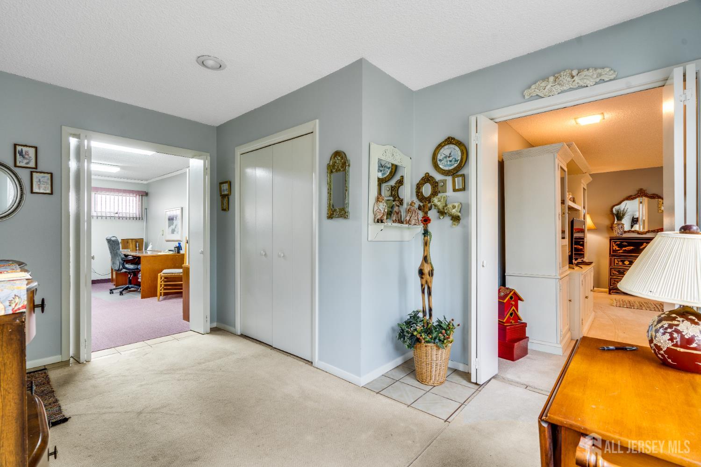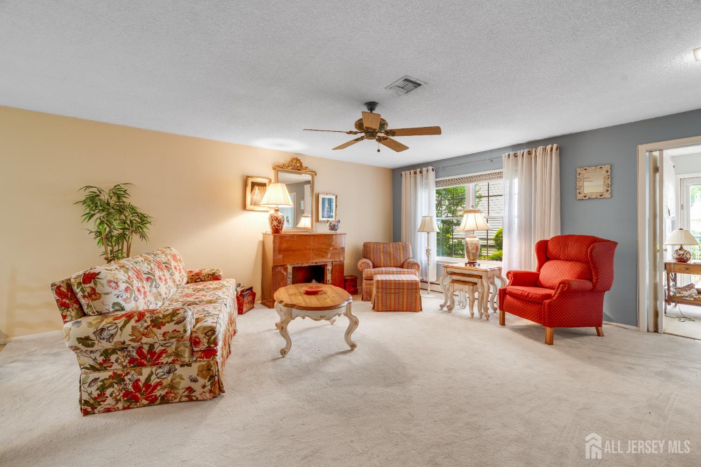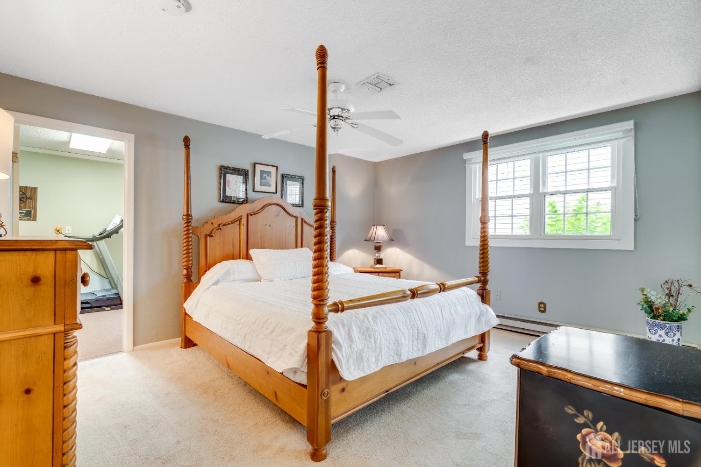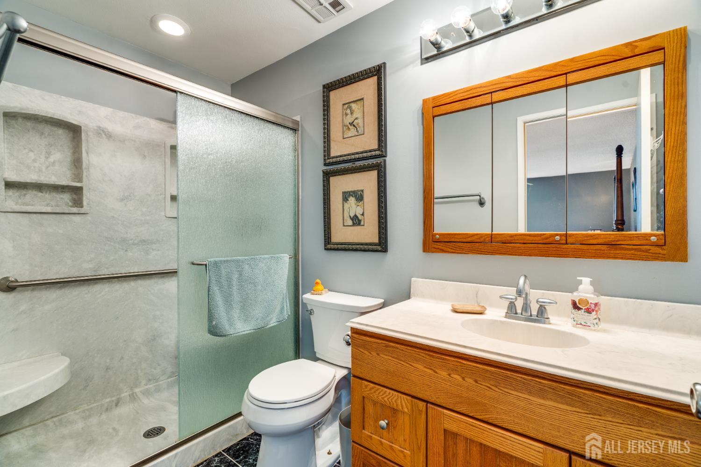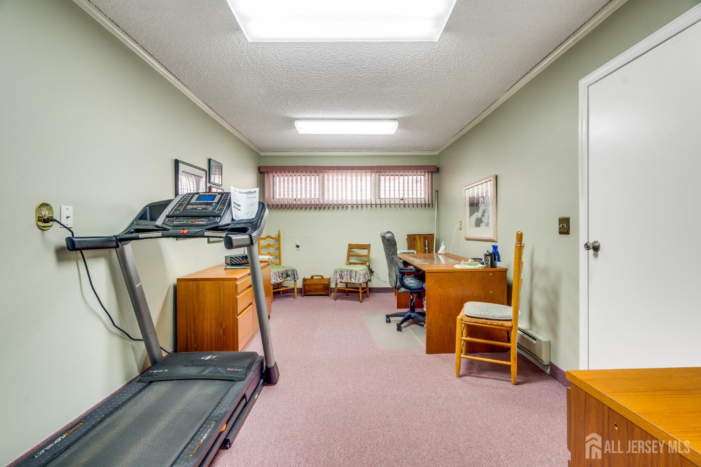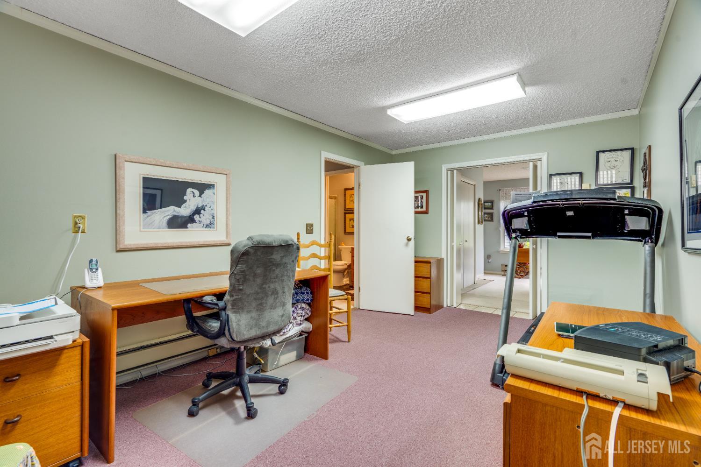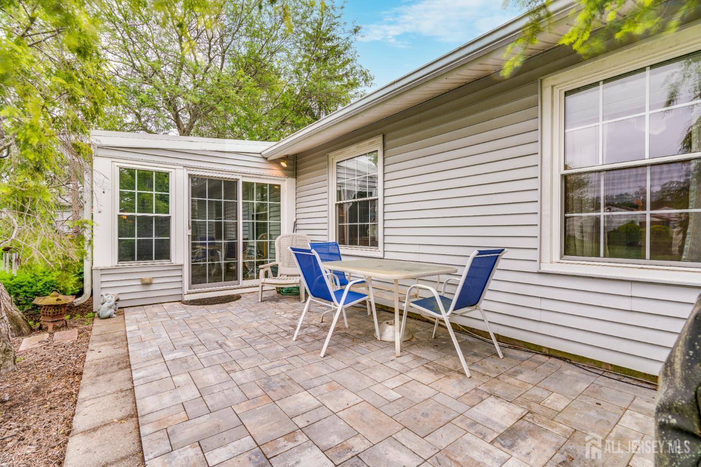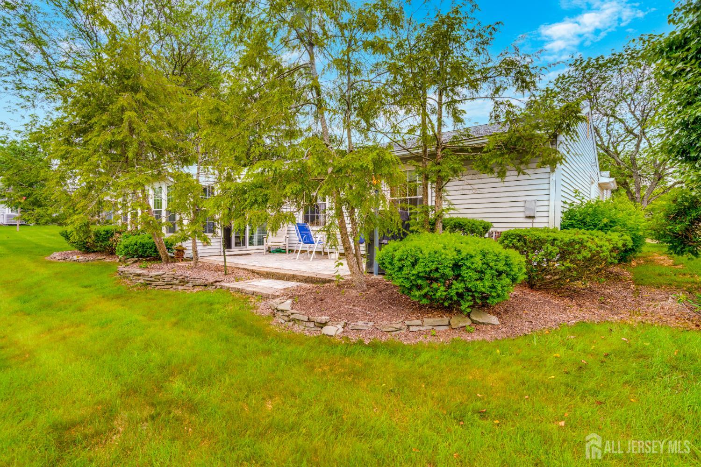152 Chatham Drive | Monroe
Welcome to this beautiful 3 Bedroom/2 Bath Braeburn EP/Add model in sought-after Clearbrook Adult Community. You will NEVER AGAIN have to worry about coming out of your car in BAD WEATHER!! This UNIQUE MODEL features a huge attached Garage that enters DIRECTLY into the foyer!!(No Atrium space) Also not found in other homes, a Den/Office off the Foyer. A RARE FIND! Welcome to this bright & inviting 3 Bedroom home offering a spacious layout, abundant sunlight & thoughtful updates throughout. Step into the sunlit Living Rm & Formal Dining Rm, perfect for both everyday comfort & special gatherings. The adorable kitchen features SS Appliances & Etched Glass-Front Cabinets, bringing a touch of elegance to your cooking space. Enjoy the Heated Florida Rm w/newer sliders & windows that opens to a new Paver Patio looking over a serene open space. The home also features 3 Lg Bedrooms with a Skylight in one BR and 2 Full Baths that were updated, Laundry Facility & newer HWH. The home is situated in an excellent community with many amenities including a security gate, outdoor pool, tennis courts, exercise room, billiard room, clubhouse and sauna. You will never be short of things to do! Come & see & you too will call this HOME!! CJMLS 2515045R
