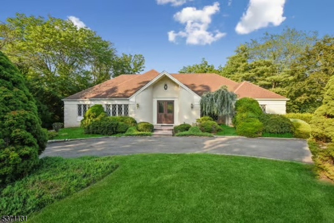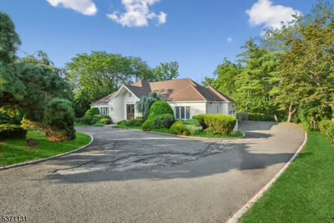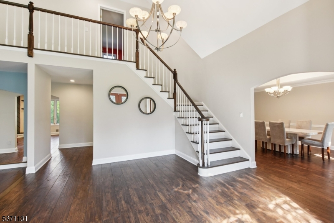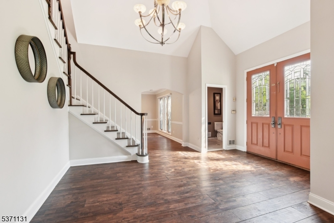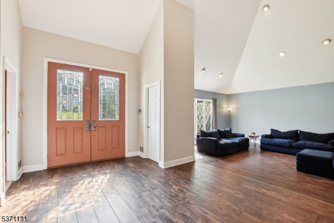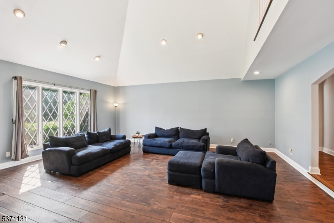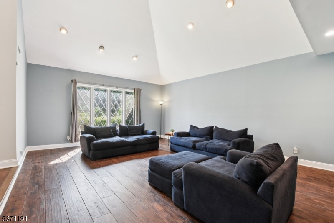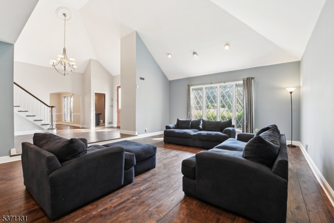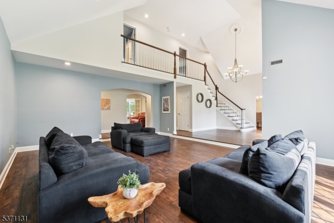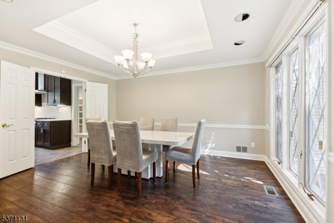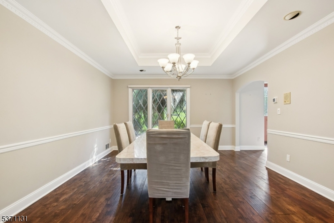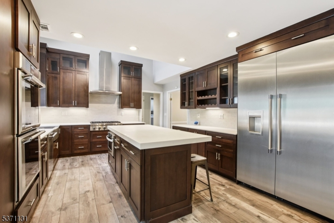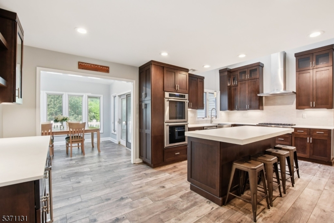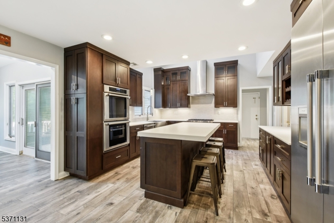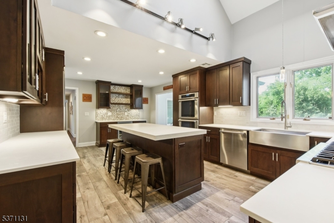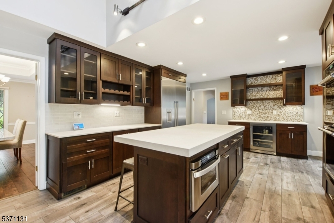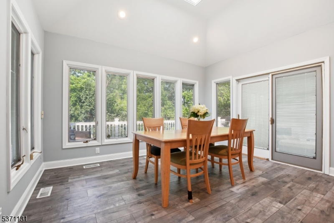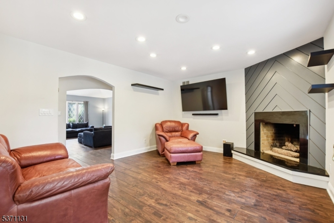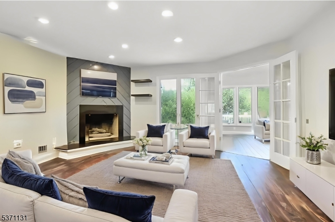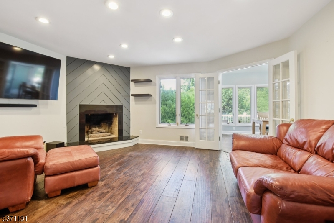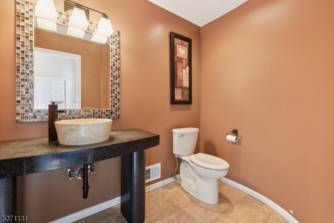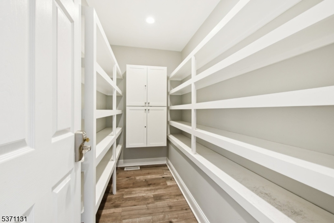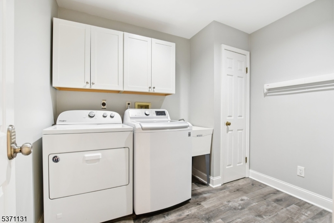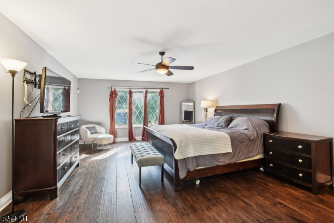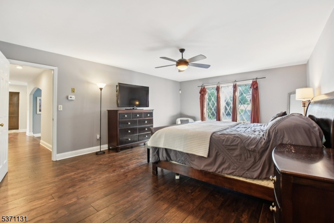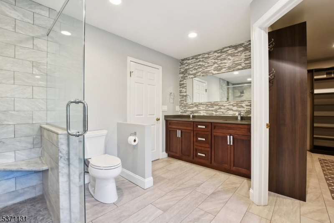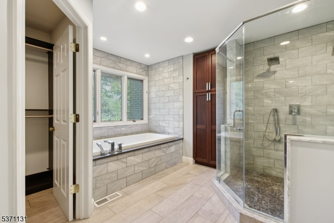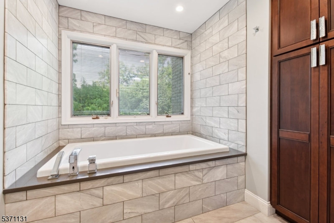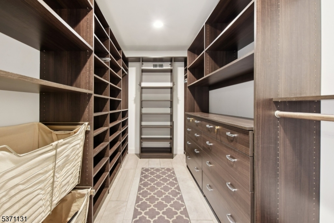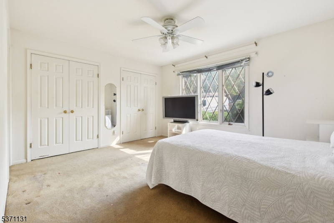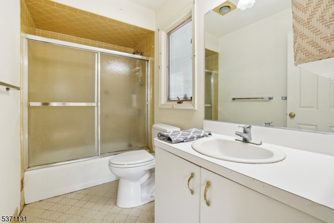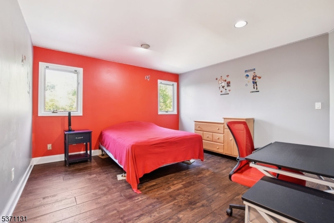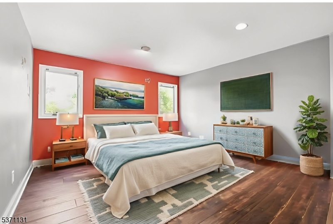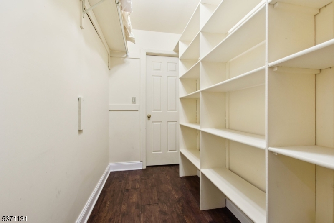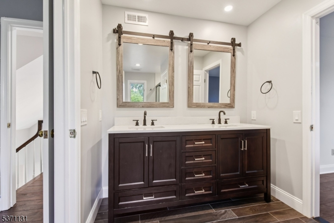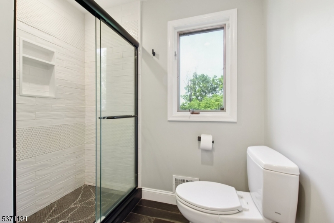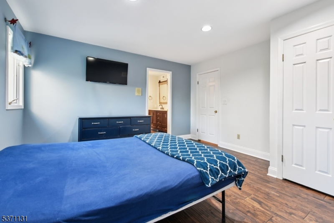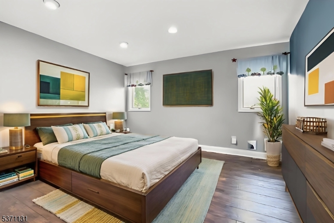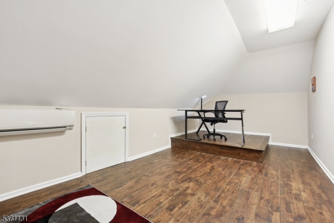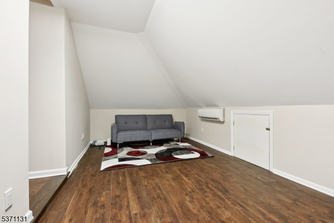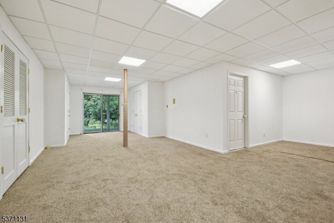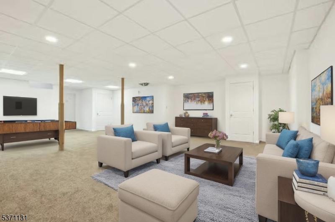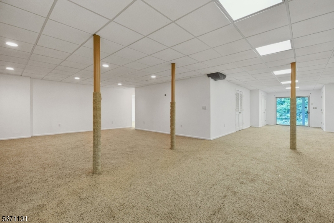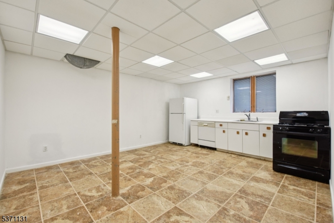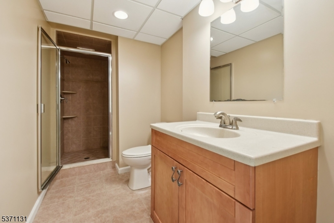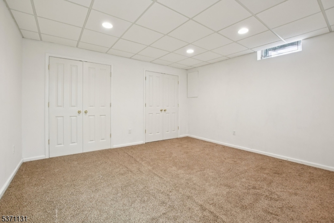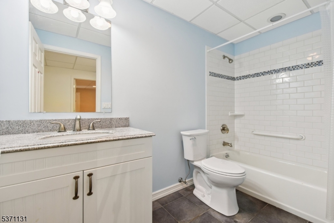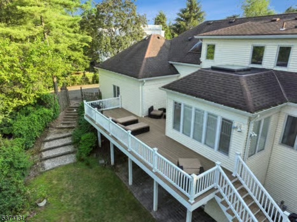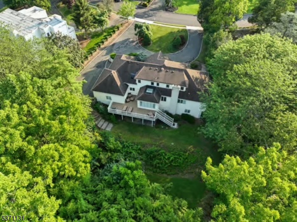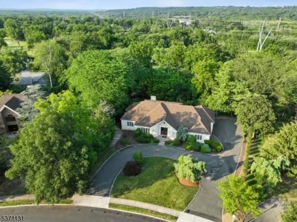14 Post Ln | Livingston Twp.
IMPRESSIVE, SOPHISTICATED, AND NEWLY UPDATED EXPANDED RANCH,.77 Acres, Located In Sought After "THE SUMMIT" DEVELOPMENT. Enjoy This Private Oasis, Elegant & Comfortable Living Spaces- Key Elements Include Two New Full Baths, New Kitchen & Deck. Step Into The Grand 2 Story Foyer, Leading To A Spacious Open Concept Sunken Living Room, A Soaring Ceiling, Recessed Lighting & A Dramatic View Of The Open Second Floor Hallway. The Heart Of The Home Is The NEW CHEFS KITCHEN EQUIPPED W/TOP OF THE LINE THERMADOR SS APPLIANCES, DOUBLE OVEN, A MASSIVE CENTER ISLAND, CAESAR-STONE QUARTZ COUNTERTOPS, AN ABUNDANCE OF CABINETRY, BUILT IN BAR W/BEV REFRIGERATOR, & LARGE PANTRY CLOSET, The Adjacent Sunlit Breakfast Room Boasts Multiple Windows, Skylight & Door to New Deck, Ideal For Easy Entertaining. French Doors Off Breakfast Room Lead To Cozy Family Room w/Wood-Burning Fireplace, The Elegant Formal Dining Room Features A Classic Tray Ceiling For Character & Charm. THE PRIMARY EN-SUITE IS LOVELY W/ 2 CUSTOM WALK-IN COSETS, NEW SPA-LIKE BATH-Soaking Tub, Double Vanity, Glass Shower w/Dual Heads, PRIVATE SECOND EN-SUITE BEDRM W/FULL BATH, THOUGHTFULLY LOCATED ON FAR SIDE OF HOME. Laundry Rm, Powder Room & Garage Access. UPSTAIRS 2 GENEROUS BEDROOMS CONNECTED BY UPDATED JACK N JILL BATH, Large Closets, Sep. BONUS ROOM PERFECT OFFICE/DEN Complete 2nd Flr. HUGE FULLY FINISHED WALKOUT BASEMENT w/Recreation Rm, Exercise Rm, Bonus Rm, 2 Full Baths, & Summer Kitchen/5th Bedrm, IDEAL SPACE FOR GUESTS! GSMLS 3975377
Directions to property: Eisenhower to Post or Walnut St. to Baker Rd, to Penny Rd, to Post Lane
