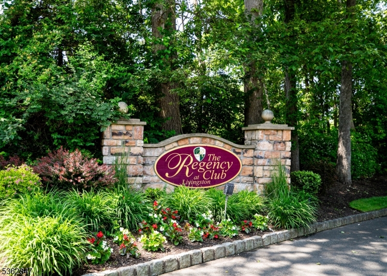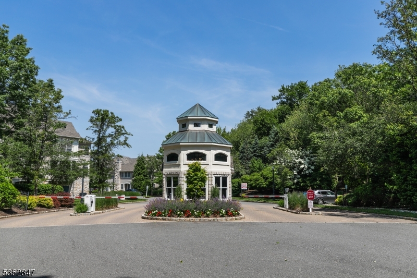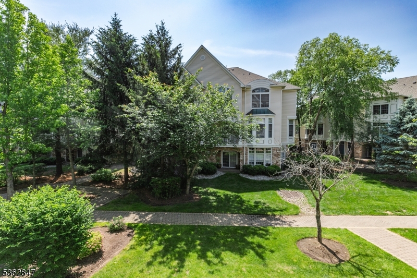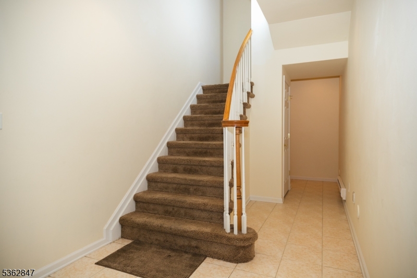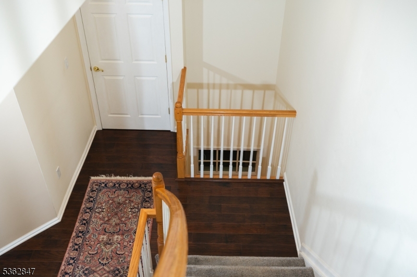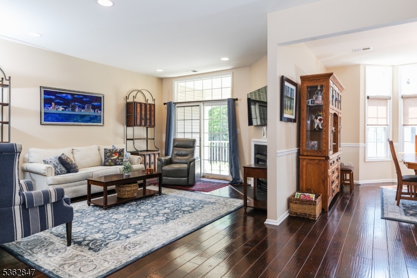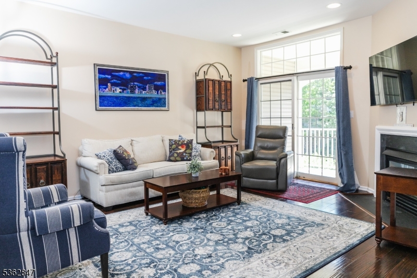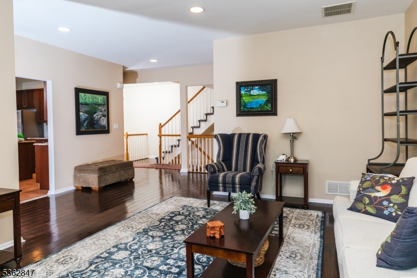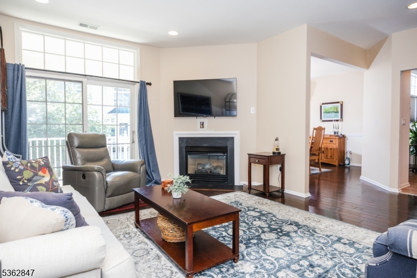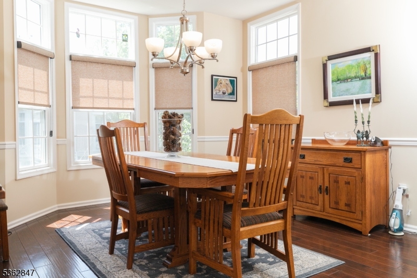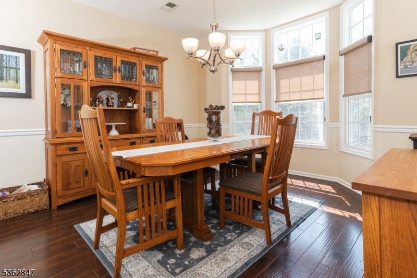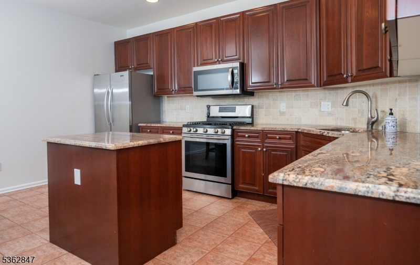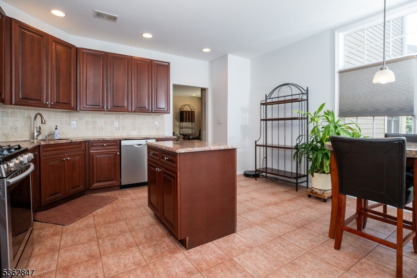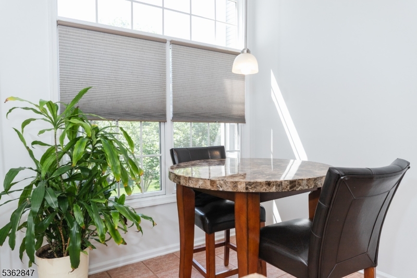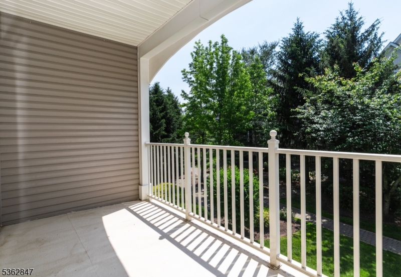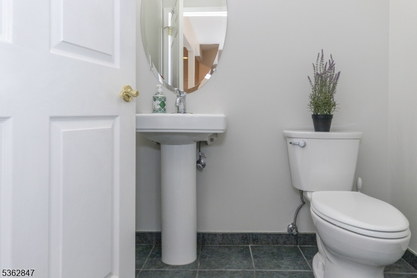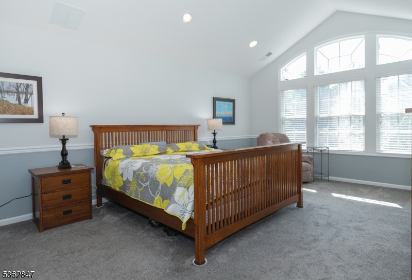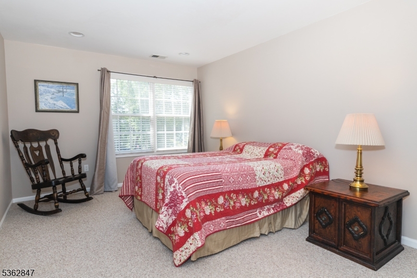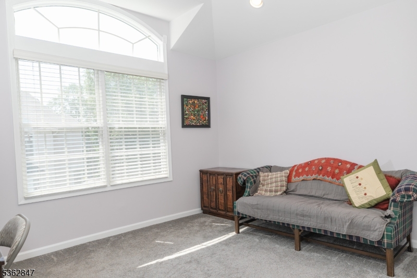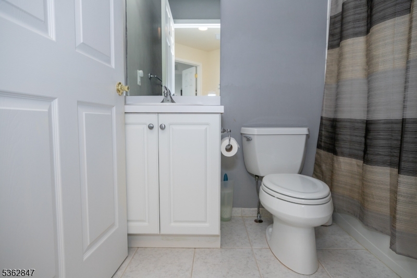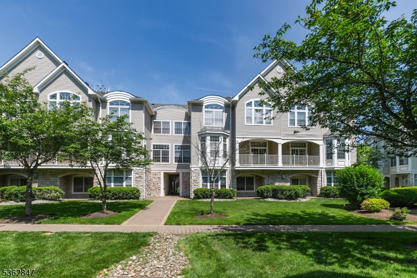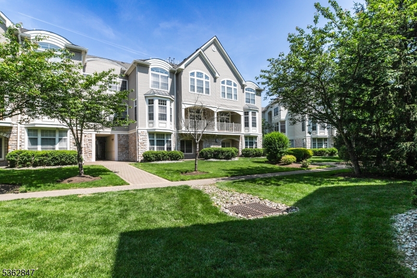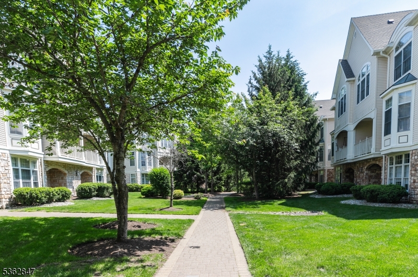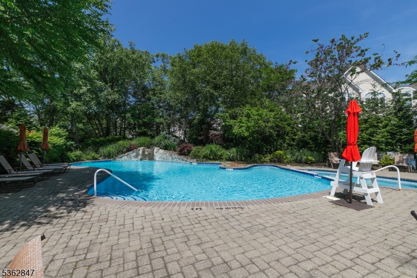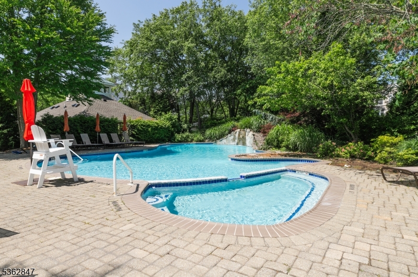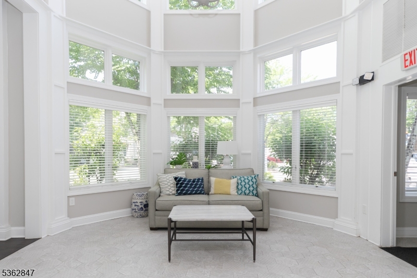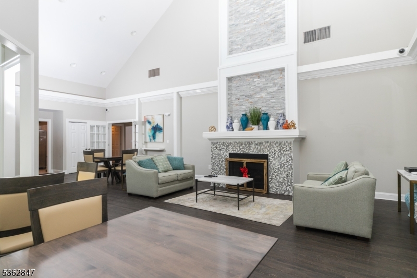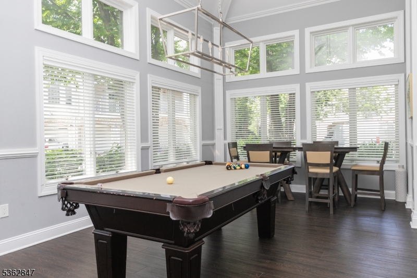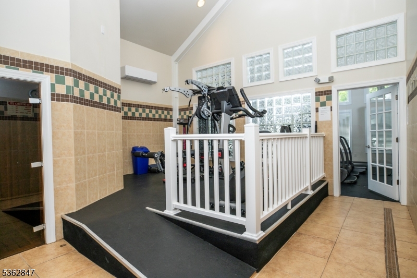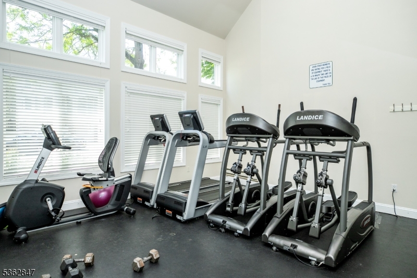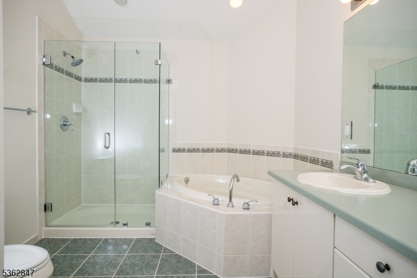509 Kensington Ln | Livingston Twp.
Just listed in the prestigious **Regency Club of Livingston** this immaculate 3BR / 2.5BA townhouse offers over 2,400 sq ft of refined living space in a gated, amenity-rich community. Privately tucked away, enter through your own garage & ascend to a sun-drenched main level featuring gleaming engineered wood floors, a spacious living & dining area, & a stunning eat-in kitchen with 42" cherry cabinets, granite counters, stainless steel appliances, & oversized windows framing serene courtyard views. Thoughtfully designed by its original owner, this home includes a balcony, generous closet space throughout,& even pre-framed space for a future elevator. Upstairs, discover three large bedrooms, including a luxurious primary suite with a walk-in closet, mirrored dressing area, & en-suite bath. High ceilings & abundant natural light elevate the entire home. Enjoy resort-style living with access to a clubhouse, gym, billiards, tennis and a sparkling pool. BONUS - new roof! Truly the best of maintenance-free luxury in one of Livingston's most sought-after communities. GSMLS 3967729
Directions to property: 509 Kensington Ln
