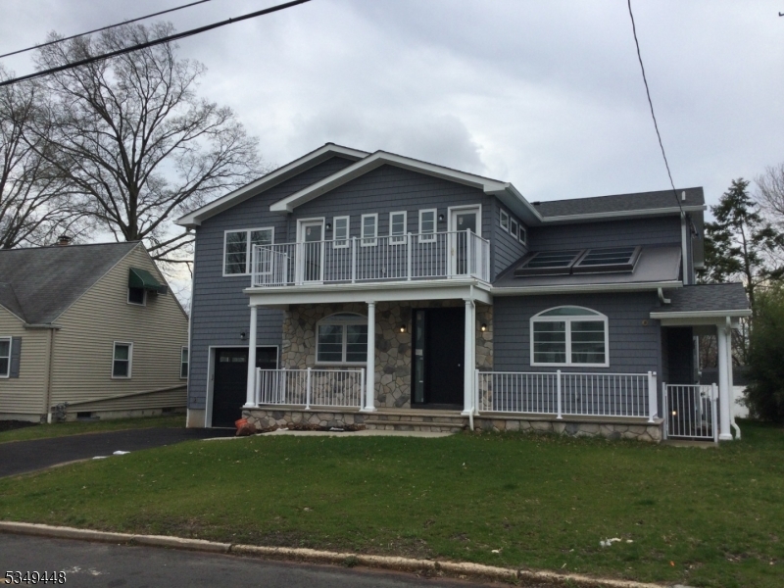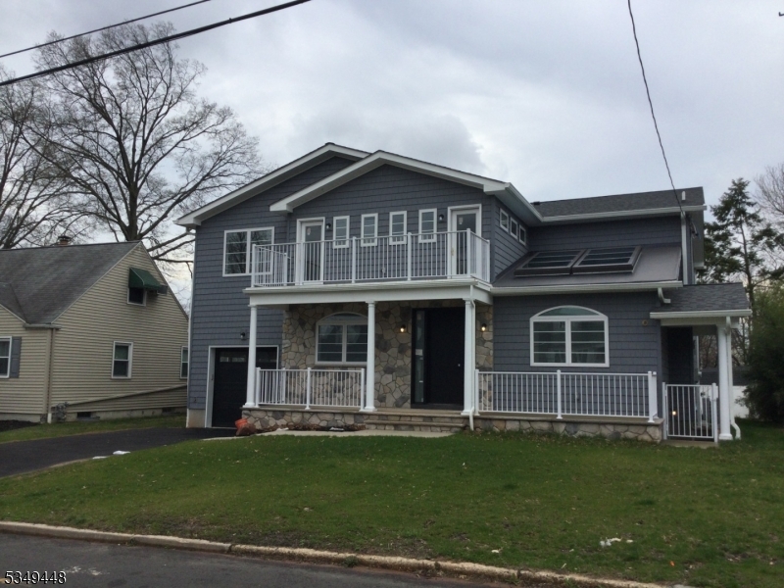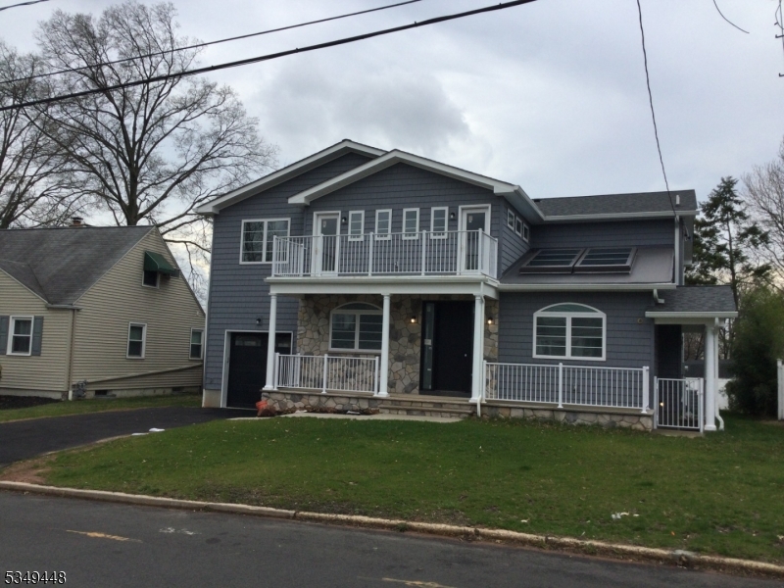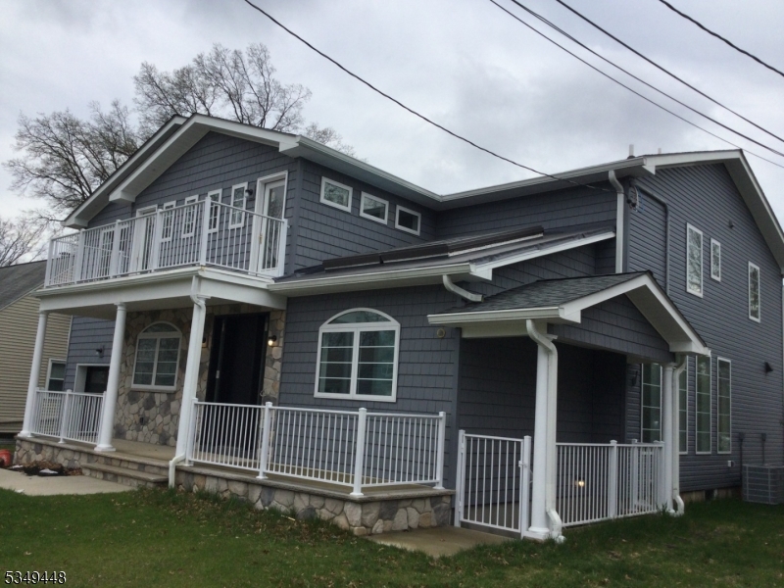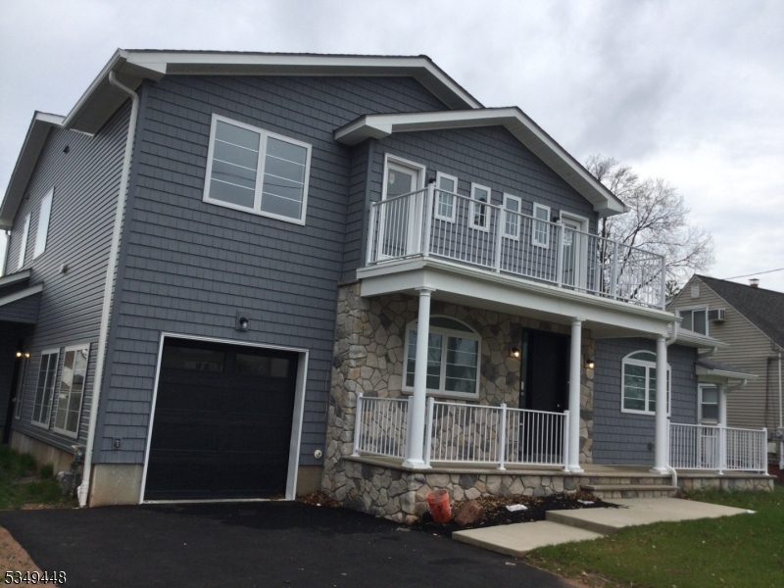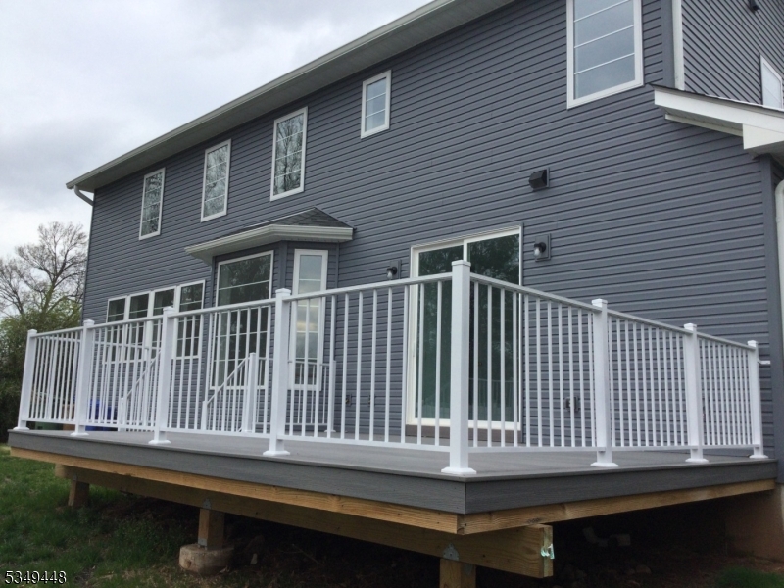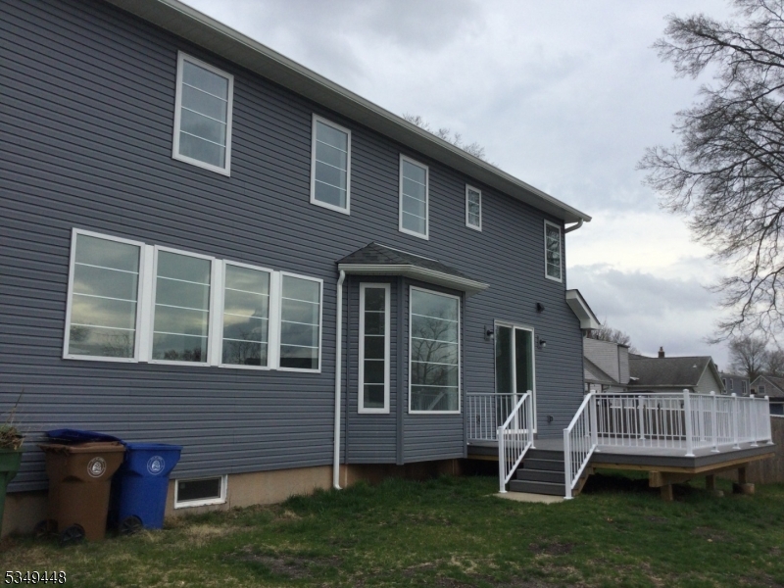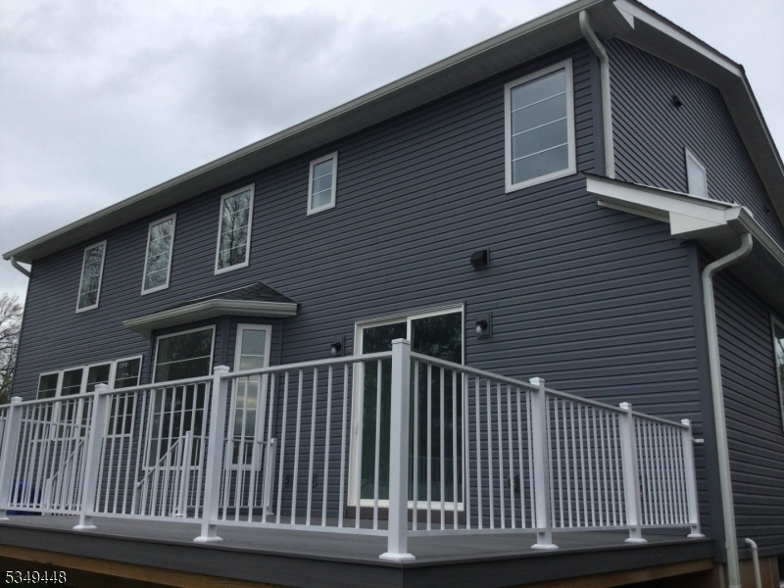426 Inwood Rd | Linden City
Welcome to this stunning new-construction, high-standard mansion located in the sought-after Sunnyside area of Linden. Designed with luxury and comfort in mind, this expansive home features a spacious open layout, soaring ceilings, and generously sized living areas. With 5 or more bedrooms, there's room for everyone plus bonus rooms perfect for a home office, guest suite, or creative space. Enjoy high-end upgrades throughout, including radiant heated flooring, two central air units, upgraded air ducts, modern tiles, recessed lighting, and a unique Sukkah skylight in the dining area. The home also boasts 9-foot ceilings in the basement and both front and back decks, ideal for entertaining. A private entrance leads to a full, high-ceiling unfinished basement perfect for a home gym, theater, or future additional living space. This home is full of surprises, offering comfort, function, and style at every turn. This one won't last don't miss your chance to make it yours! GSMLS 3967292
Directions to property: Use Google maps
