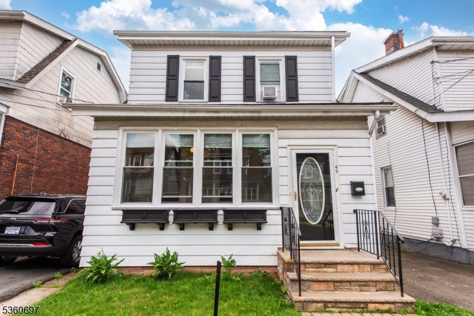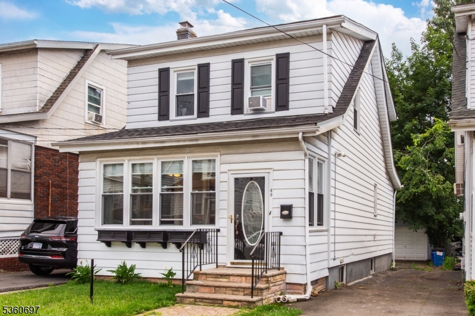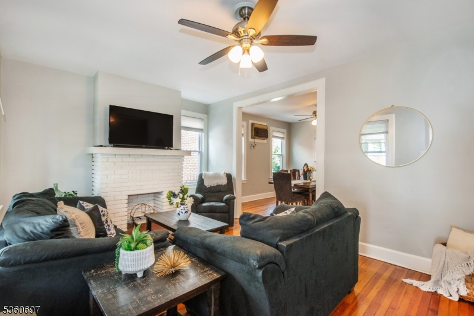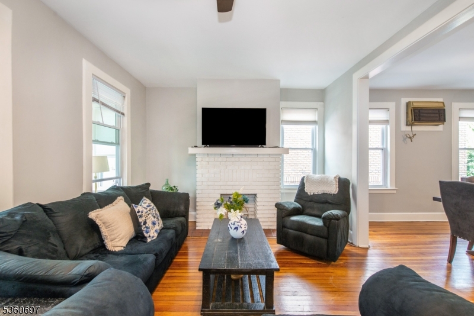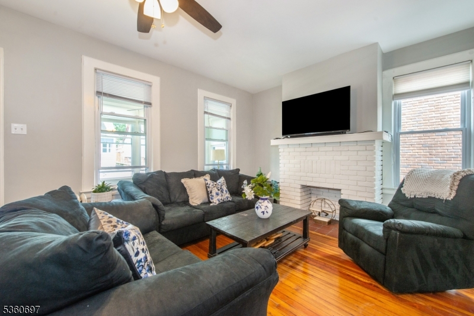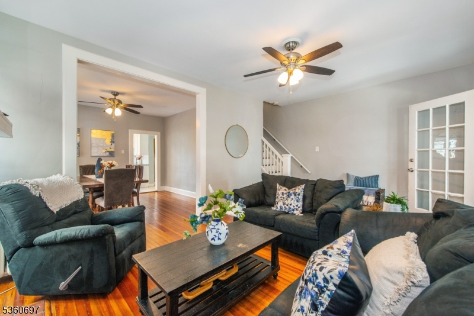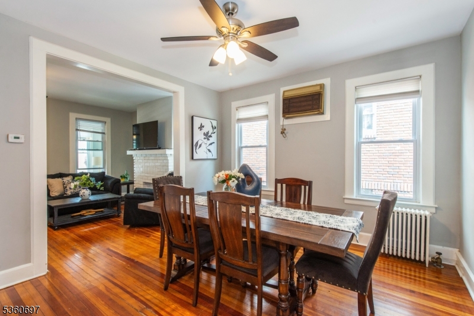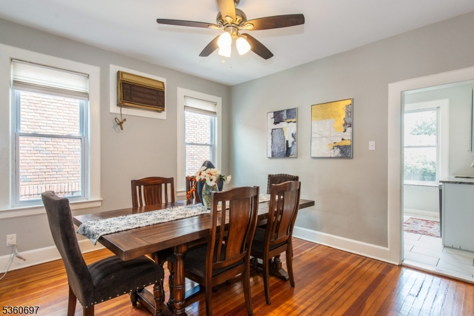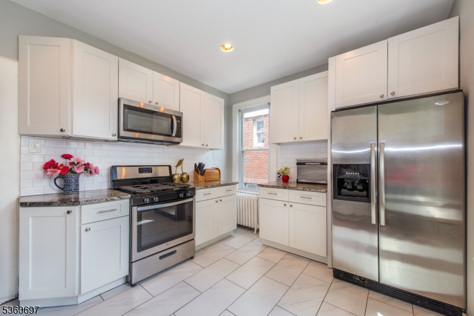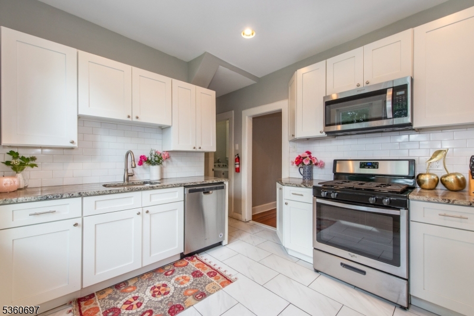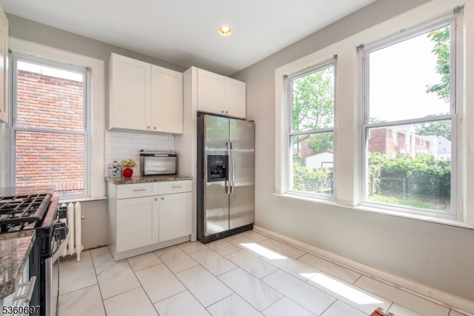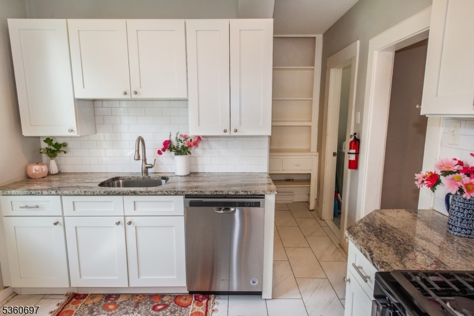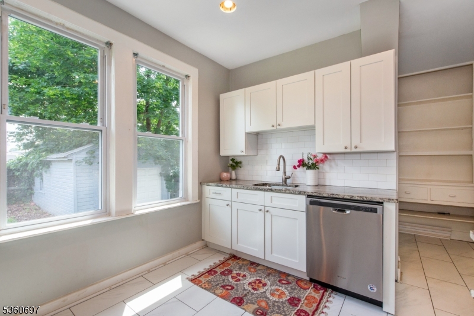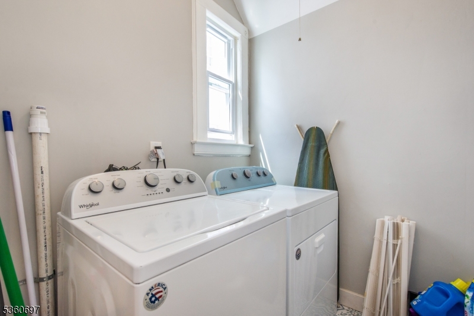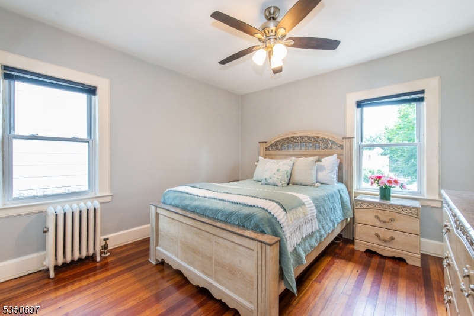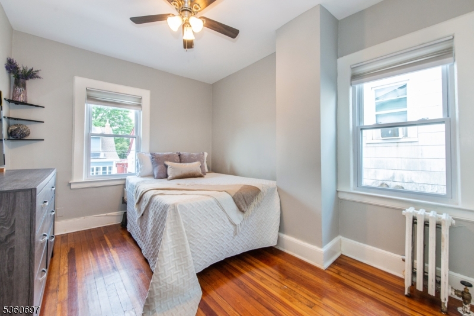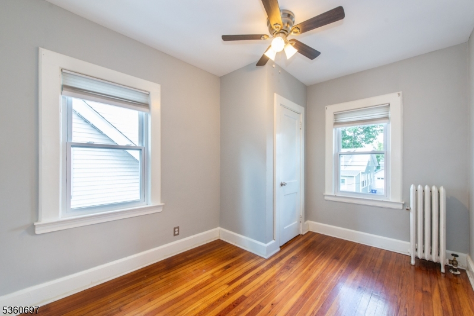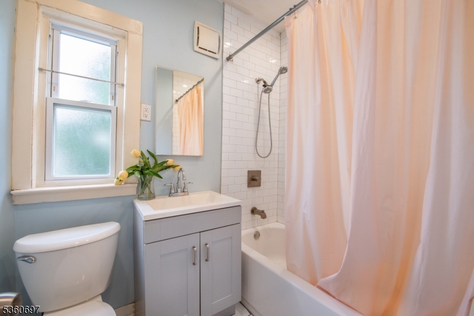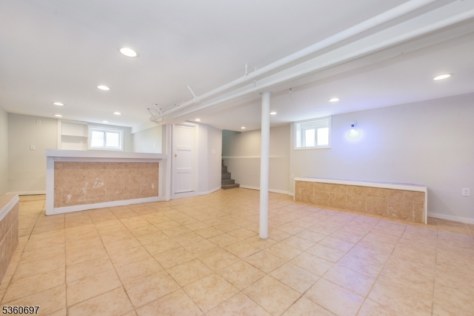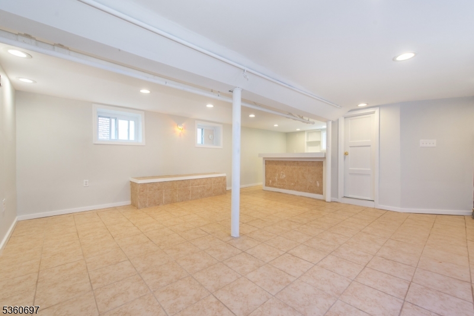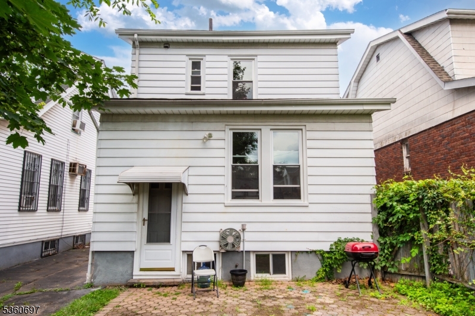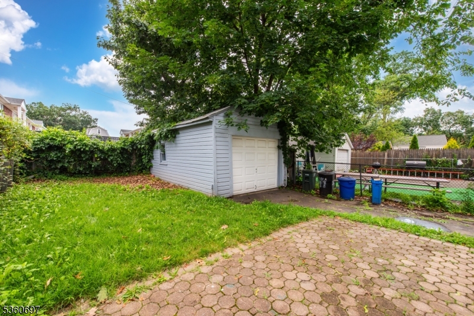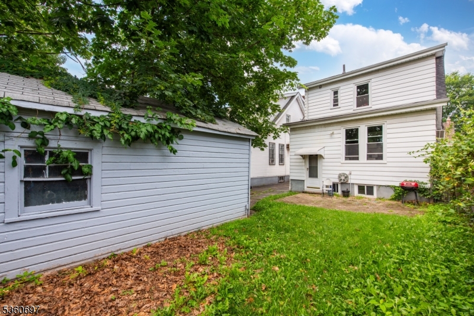49 Oakland St | Irvington Twp.
Welcome to 49 Oakland Street - an inviting Colonial nestled on a quiet, tree-lined block that offers a peaceful, suburban feel in the heart of Irvington. This 3-bedroom, 1.5-bath single-family home features a classic layout with generous room sizes, gleaming hardwood floors throughout, and a finished basement complete with a half bath ideal for recreation, a home office, or extended living space. The bright and spacious kitchen includes stainless steel appliances, granite countertops, and a separate pantry for additional storage. A formal dining room connects to the living room, providing a comfortable space for everyday living and entertaining. Upstairs, the three bedrooms enjoy natural light and share a full bath. Additional highlights include a charming enclosed porch, private driveway, detached 1-car garage, and a backyard ready for your personal touch. This home is eligible for Community Reinvestment Act (CRA) financing, which may include no PMI and below-market interest rates for qualified buyers. A fantastic opportunity to add your vision and create the home you have always wanted. GSMLS 3973112
Directions to property: On Oakland Street between Lenox Avenue and Orange Avenue.
