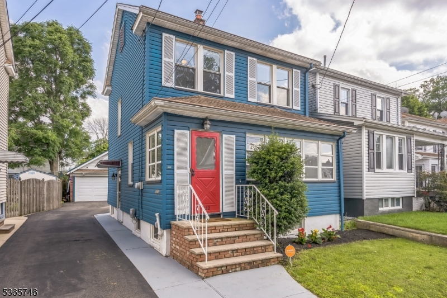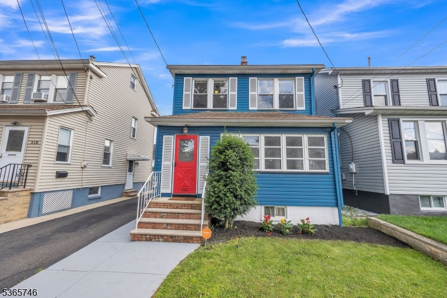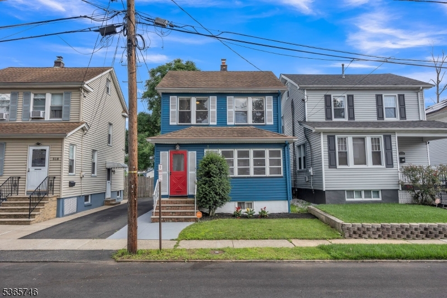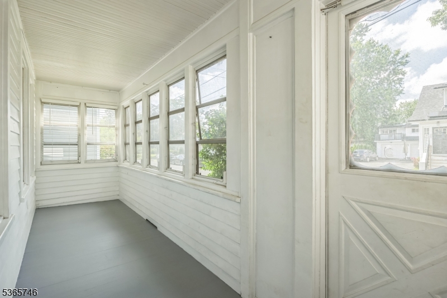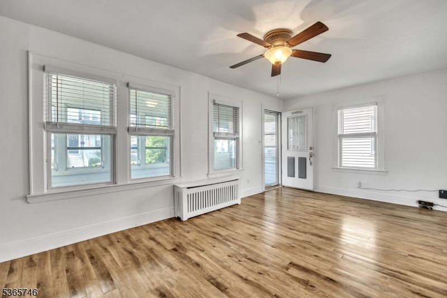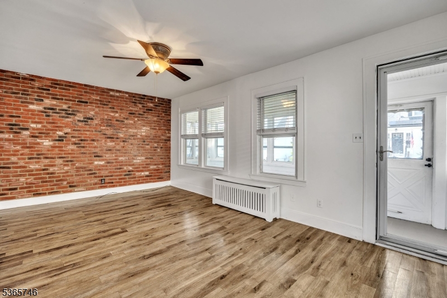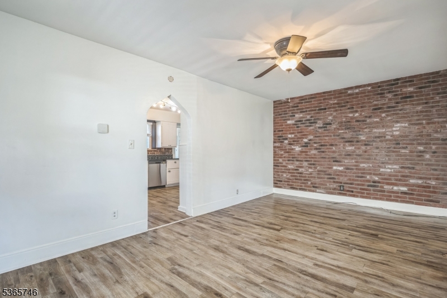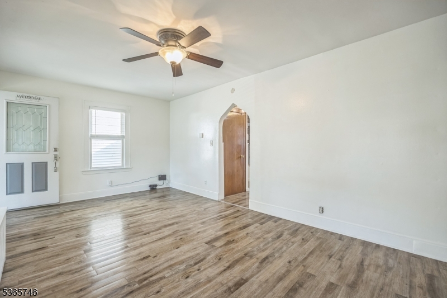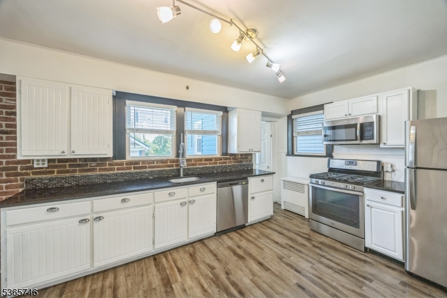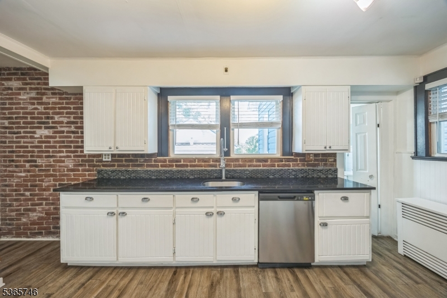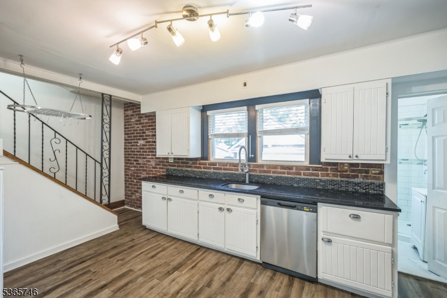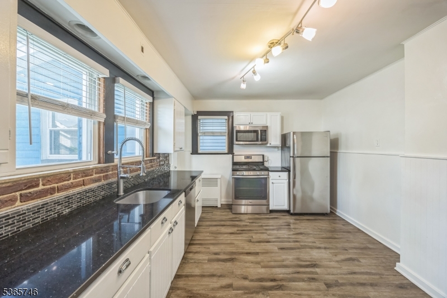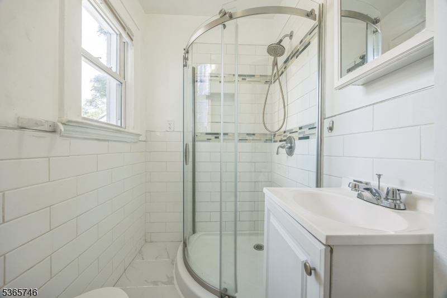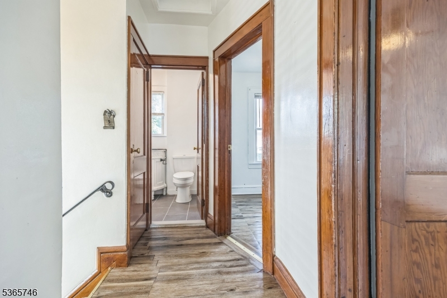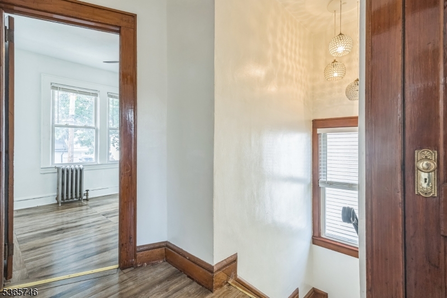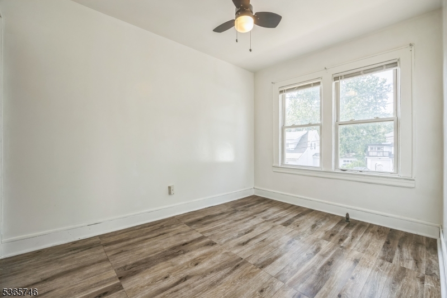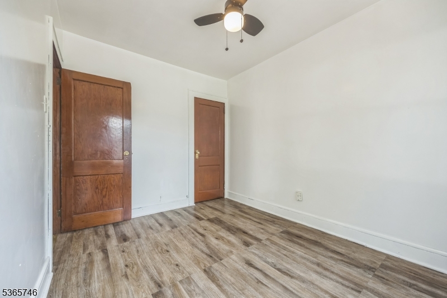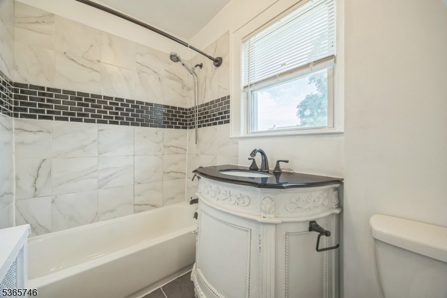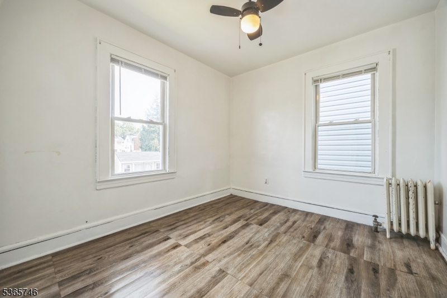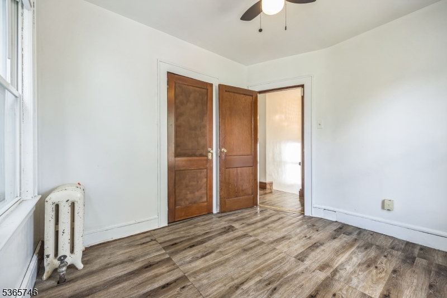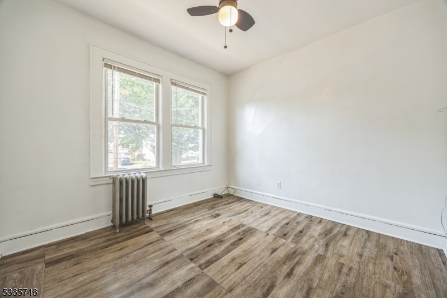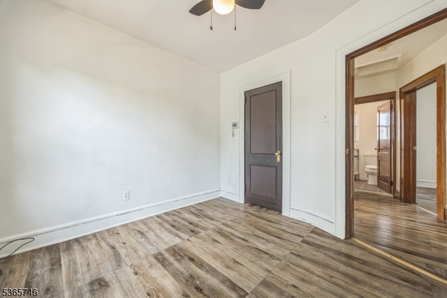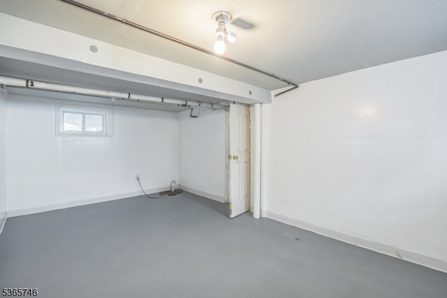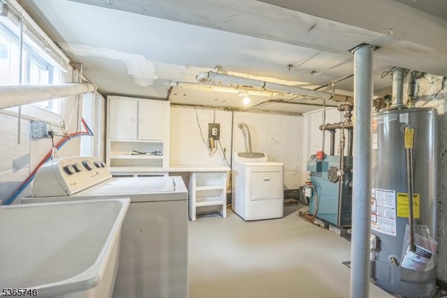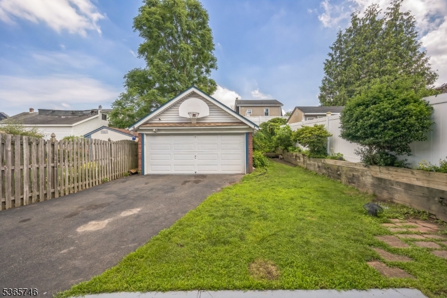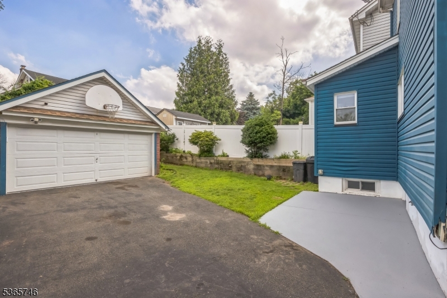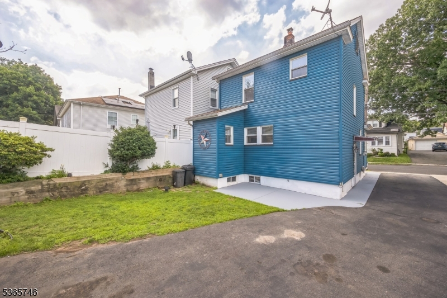522 Locust Ave | Hillside Twp.
Located on a quiet cul-de-sac this nicely maintained Colonial Style Home offers charm, convenience and a list of upgrades. Enter the property through the inviting enclosed front porch area which is perfect for relaxing and entertaining. The large main room on the 1st level is perfect for an expansive LR or LR/DR combination. The kitchen area features ample storage, recently painted cabinetry and all Stainless-Steel appliances. The 1st level also offers a full bath with glass stall shower. The upper-level features 3 bedrooms and a main bath with newer vanity and decorative ceramic subway style tile. The LR and 3 BRs have modern laminate flooring but H/W flooring is underneath if you prefer H/W. The private backyard features a patio perfect for a BBQ area as well as a large 2 car garage w/loft storage and separate electric panel. Furnace (2023), How Water Heater (2005), 2 Bath remodels (2023), Blinds (2022), Kitchen Appliances (2020). Electric (2012) If that's not enough, this home offers a full basement with Epoxy floor, laundry area. bonus room and plenty of storage. With easy access to NYC location transportation, shopping, dining and major highway this home is a must see and just waiting for you to unpack your bags! GSMLS 3970783
Directions to property: Bloy Street to Locust Avenue
