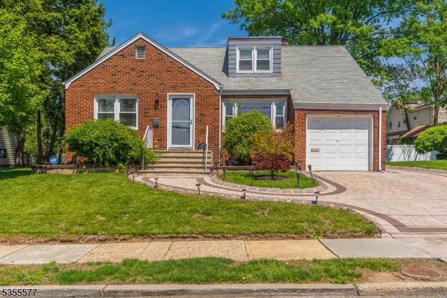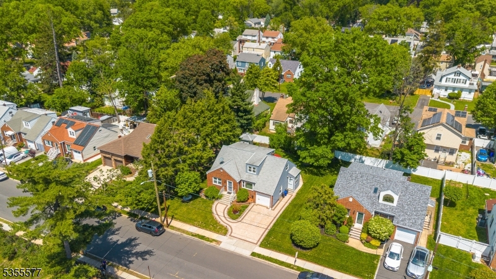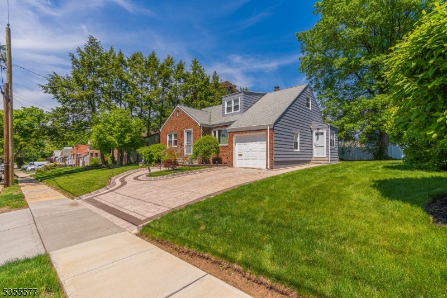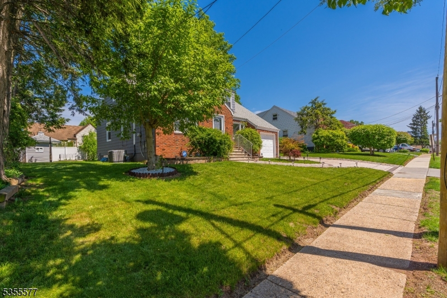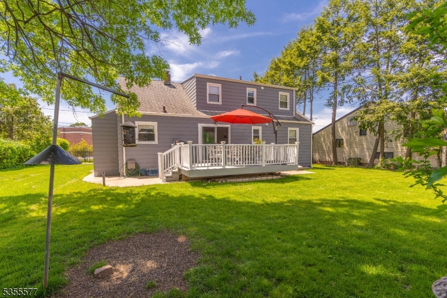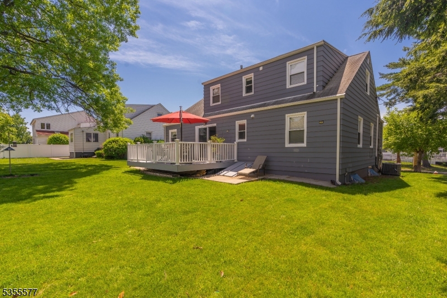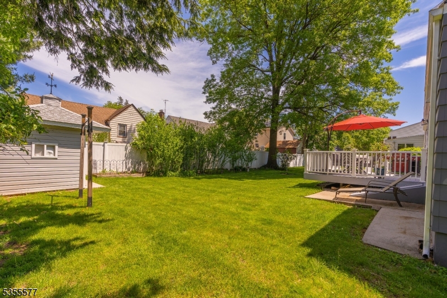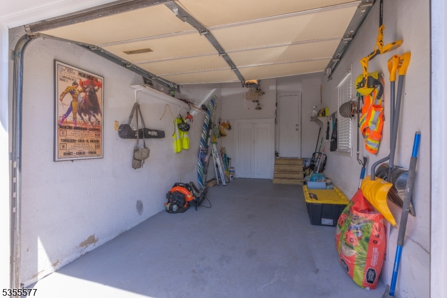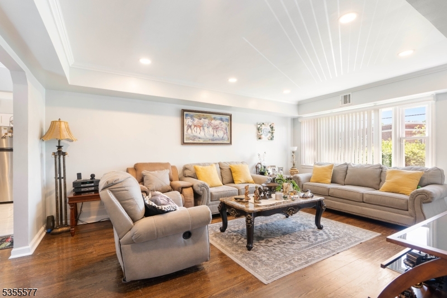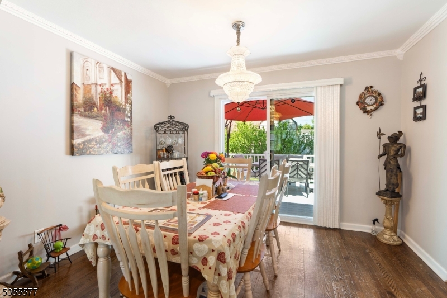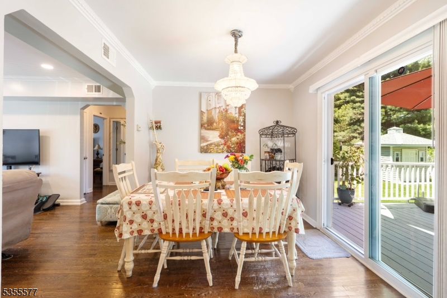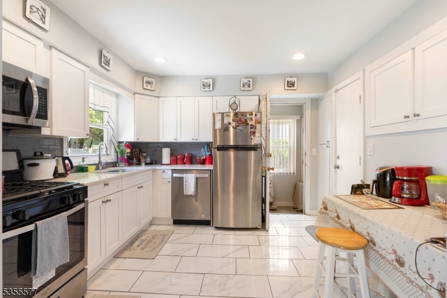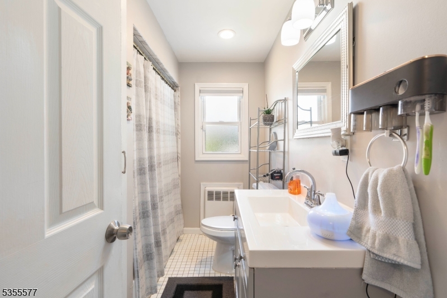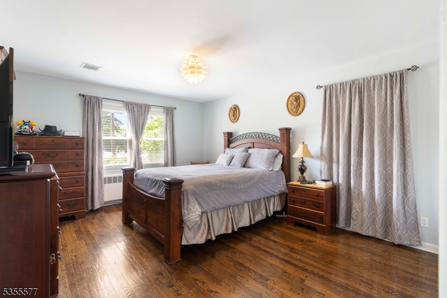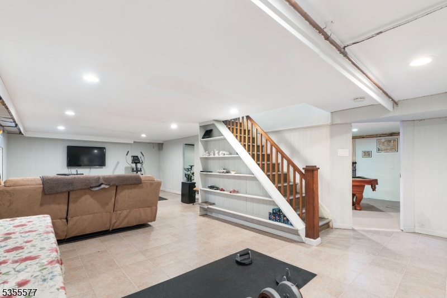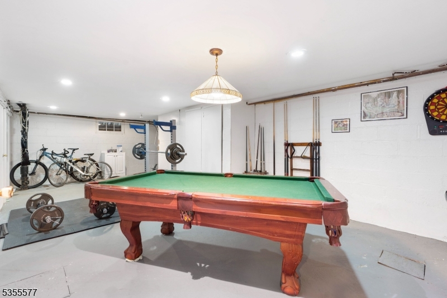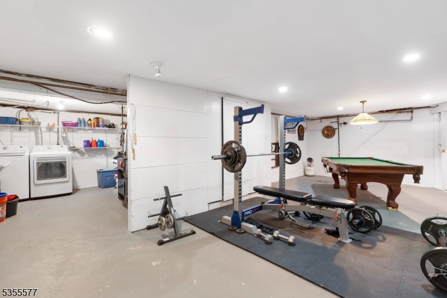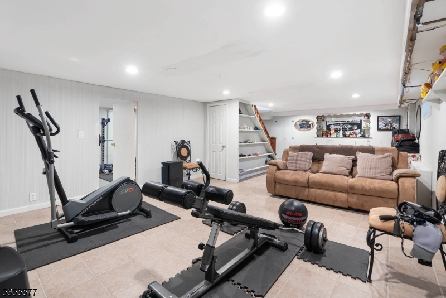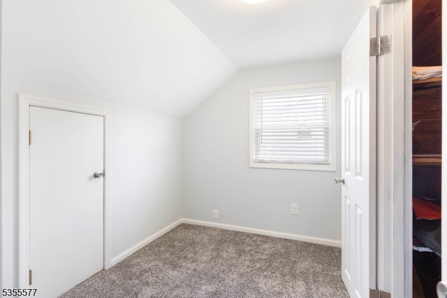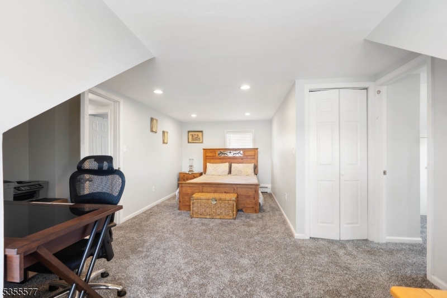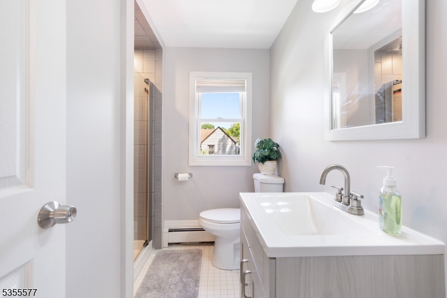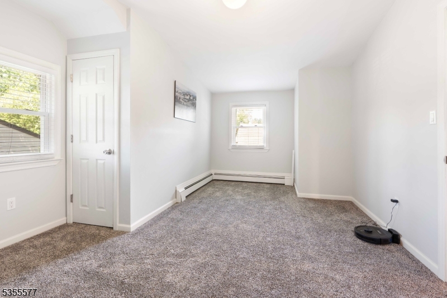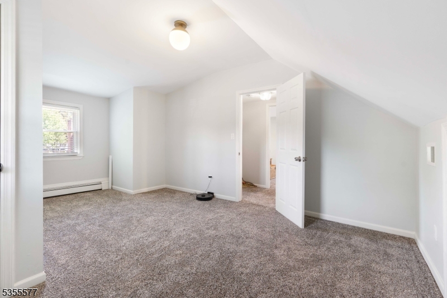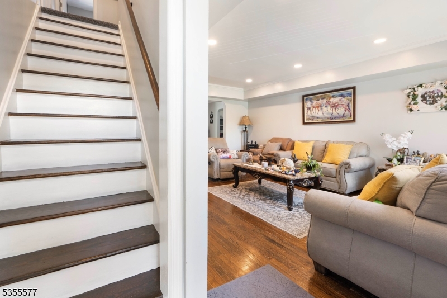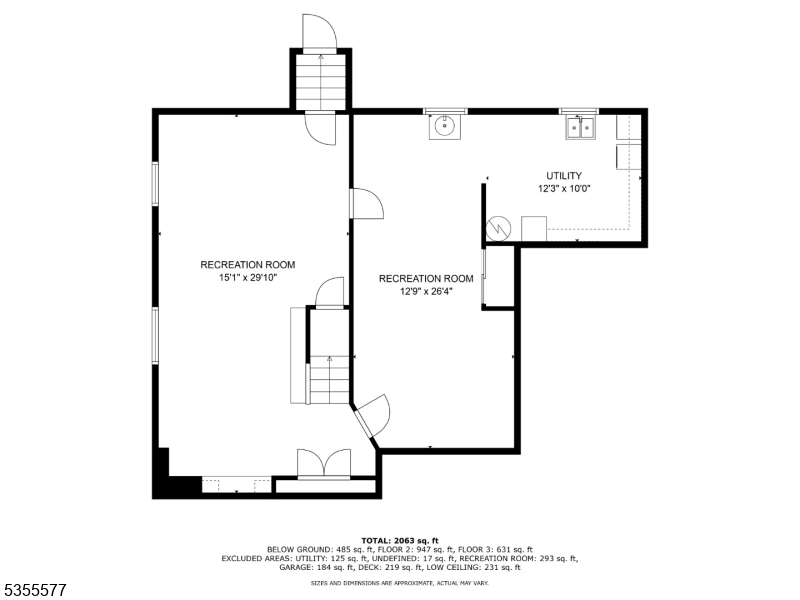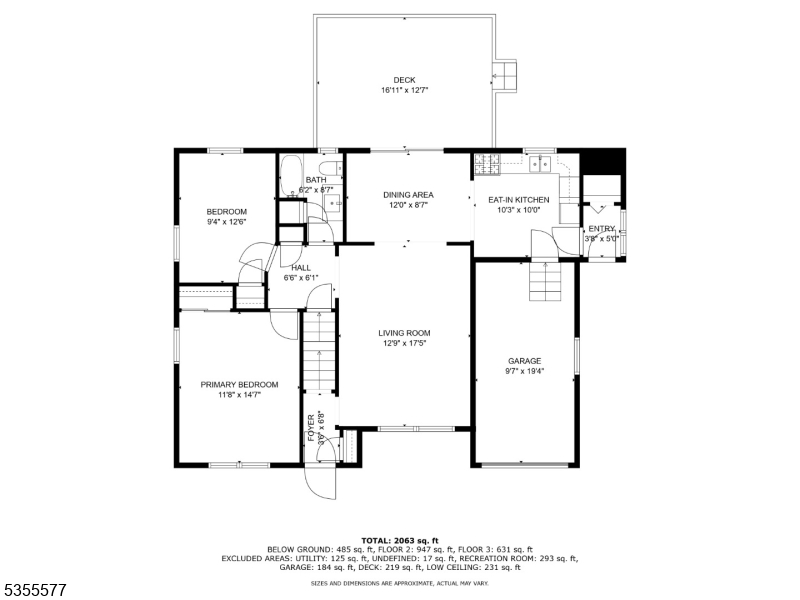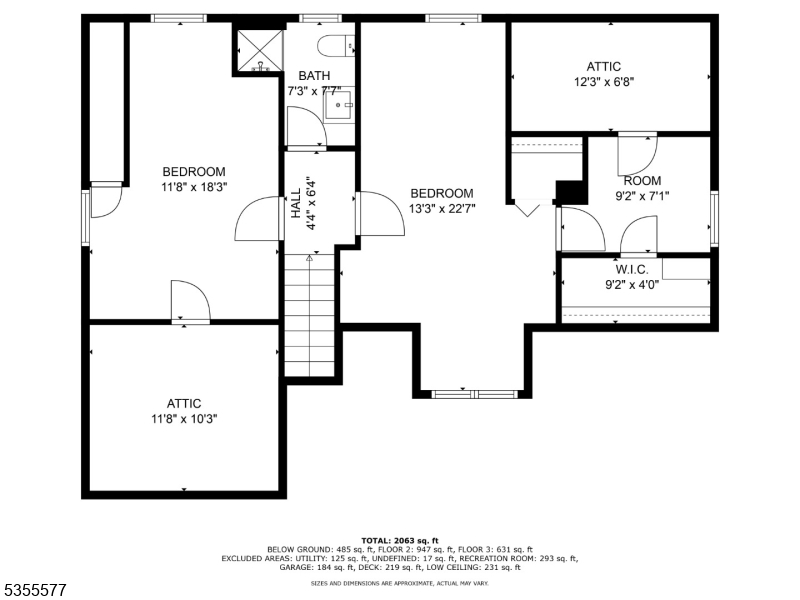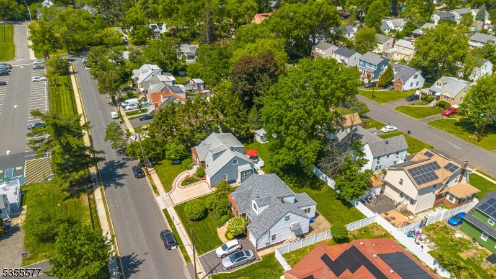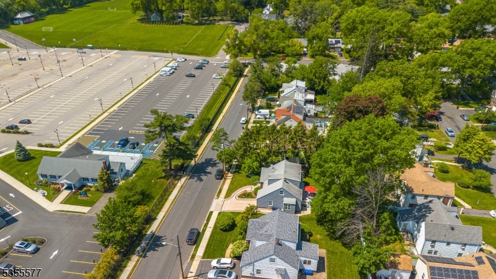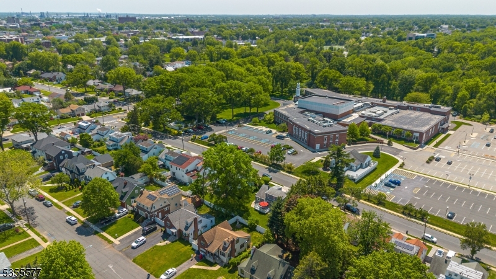Tools
839 Irvington Ave |
Hillside Twp.
$589,000
| 4 Beds | 2 Baths (2 Full)
GSMLS 3963198
Directions to property: NORTH AVE TO IRVINGTON AVE
MLS Listing ID:
GSMLS 3963198
Listing Category:
Purchase
Listing Status Status of the Listing.
Listing Status (Local):
Active
Listing Pricing Pricing information for this listing.
Basic Property Information Fields containing basic information about the property.
Property Type:
Residential
Property Sub Type:
Single Family Detached
Primary Market Area:
Hillside Twp.
Address:
839 Irvington Ave, Hillside Twp., NJ 07205-3105, U.S.A.
Directions:
NORTH AVE TO IRVINGTON AVE
Building Details Details about the building on a property.
Architectural Style:
Cape Cod
Basement:
Bilco-Style Door, Finished, Full
Interior:
Carbon Monoxide Detector, Fire Extinguisher, Smoke Detector
Construction
Exterior:
Aluminum Siding, Brick
Exterior Features:
Curbs, Deck, Privacy Fence, Sidewalk, Storage Shed, Storm Door(s)
Energy Information:
All Underground
Room Details Details about the rooms in the building.
Utilities Information about utilities available on the property.
Heating System:
1 Unit, Radiators - Steam
Heating System Fuel:
Gas-Natural
Cooling System:
1 Unit, Central Air
Water Heating System:
Gas
Water Source:
Public Water
Lot/Land Details Details about the lots and land features included on the property.
Lot Size (Dimensions):
66X100
Lot Features
Driveway:
2 Car Width, Paver Block
Parking Type:
2 Car Width, Paver Block
Garage:
Built-In Garage, Garage Door Opener, On-Street Parking
Public Record
Parcel Number:
2907-01602-0000-00008-0000-
Property Zoning:
RESIDENTIAL
Listing Dates Dates involved in the transaction.
Listing Entry Date/Time:
5/14/2025
Contract Details Details about the listing contract.
Exclusions:
WASHER AND DRYER
Listing Participants Participants (agents, offices, etc.) in the transaction.
Listing Office Name:
AC GUERRA REAL ESTATE LLC
