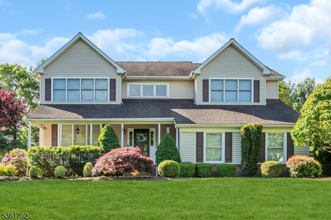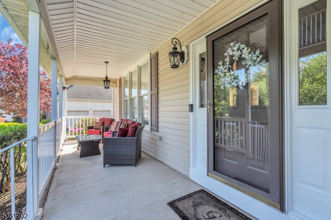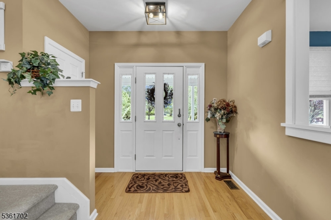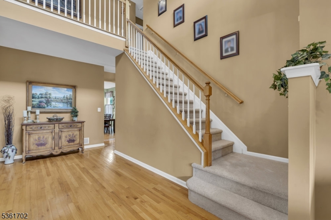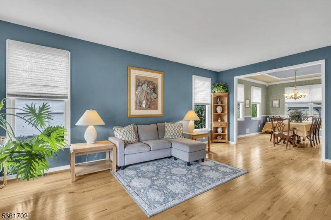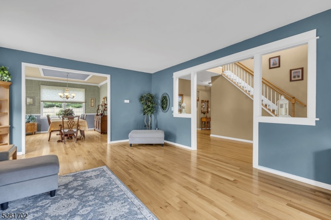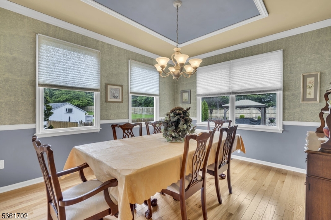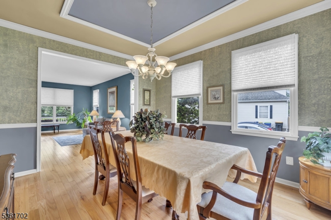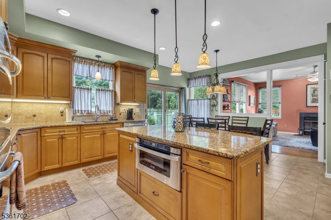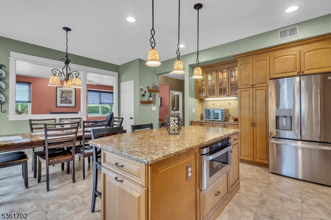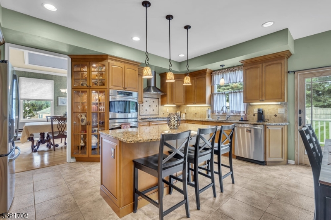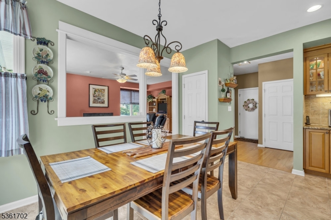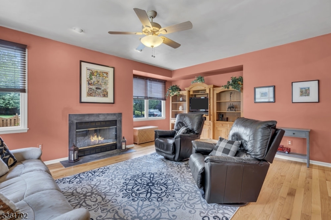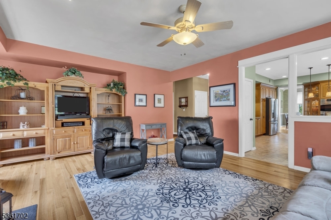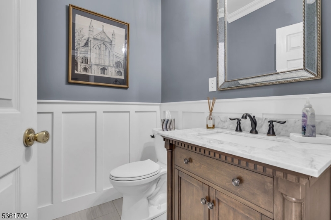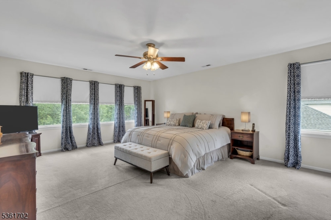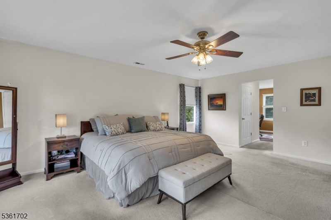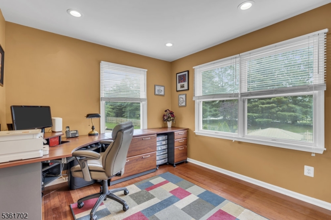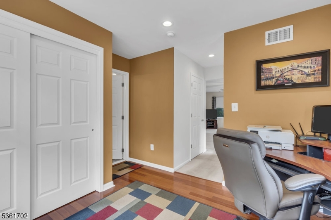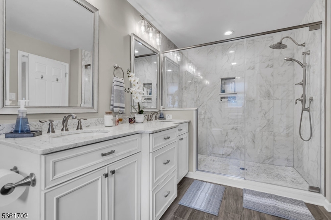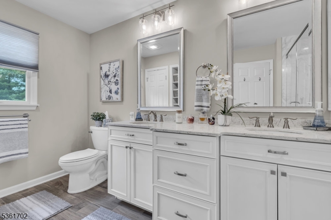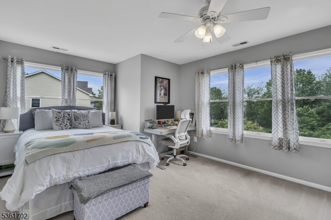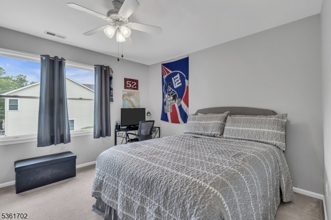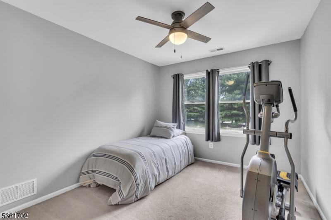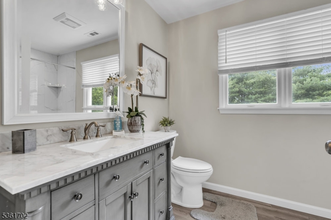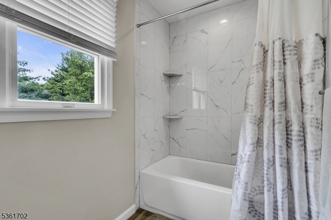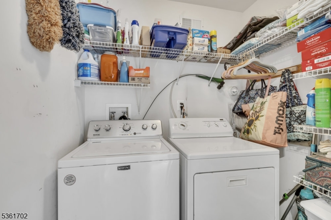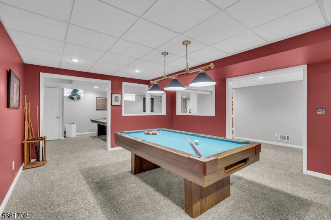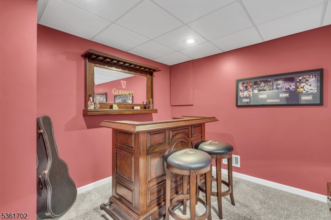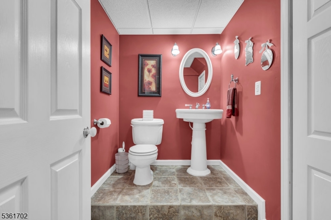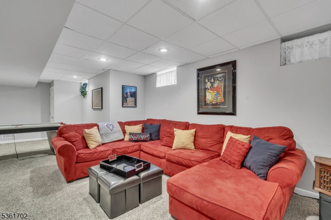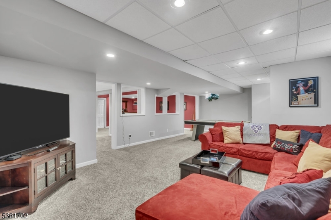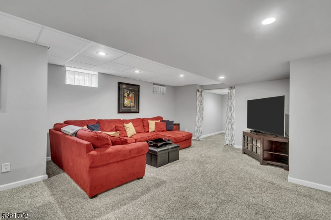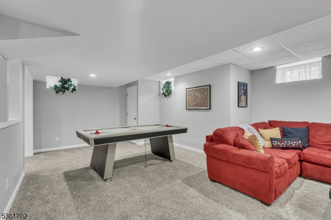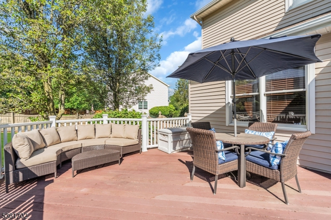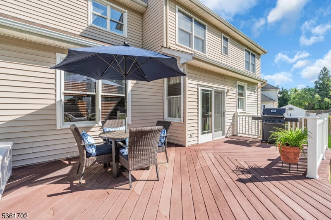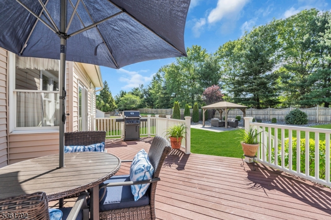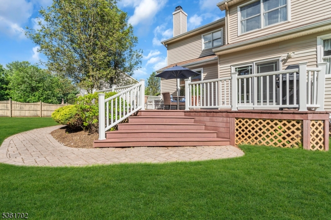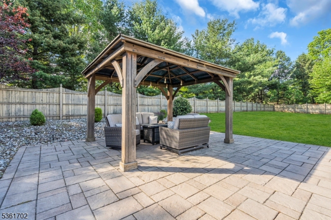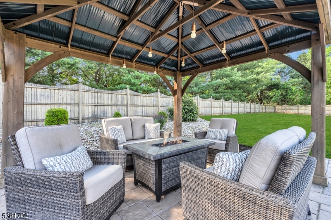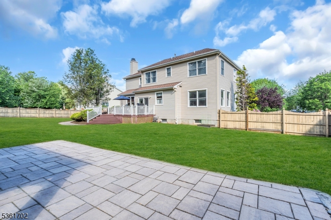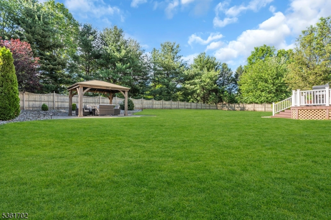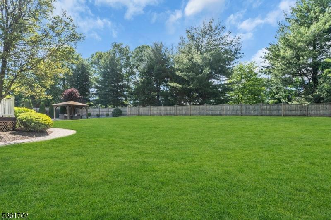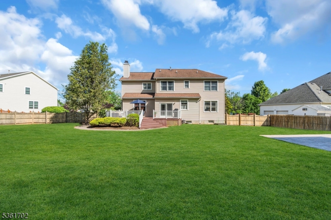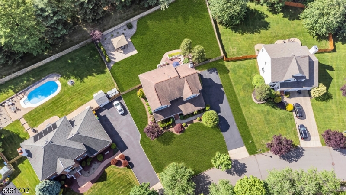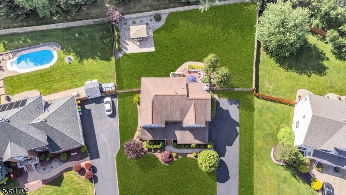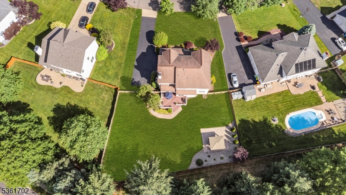11 Wesley Rd | Hillsborough Twp.
Highest and best due Friday at 6 PM. Welcome home! Located in Heritage Estates, this home has an extended front porch and a composite rear deck and patio with a large gazebo. As you enter, you are greeted by a volume ceiling, open Foyer with hardwood floors. The Living Room connects to the Foyer and the Dining Room, all with wood floors and a decorative ceiling. The Kitchen has been totally renovated in 2012 with custom cabinets, some with glass doors, a center island, and granite countertops. The refrigerator was replaced Jan 2025. There is a breakfast room with a deep pantry and sliders to the deck. The family room has a fireplace and wood floors. Remodeled half bath (4/2021). New carpets lead to the second level. The Primary Bedroom suite feature two walk in closets, a sitting room with a double closet, and totally remodeled primary bath (4/2021) with a linen closet. There are three ample sized bedrooms on this level, two have walk in closets. A remodeled full bathroom (4/2021)and Laundry room are also located on the second floor. The lower level is finished with a game room, recreation room, a half bath with two closets and a large storage room. The back yard is entirely fenced in with a wood privacy fence. There is a composite deck and a patio with a gazebo. Add'l updates include first level HVAC (2/2022), sump pump and alarm and bathroom ejector (1/2025); HW heater (2017). Basement refrig, bar and pool table are included. Closing to coincide with sellers purchase. GSMLS 3966401
Directions to property: Auten Rd to Wesley Rd, bear left on Wesley Rd, home on left.
