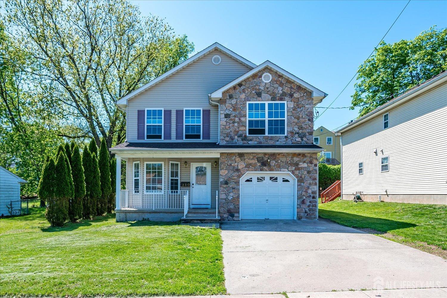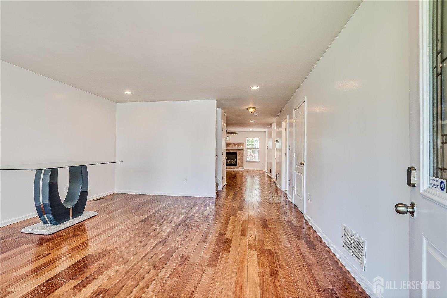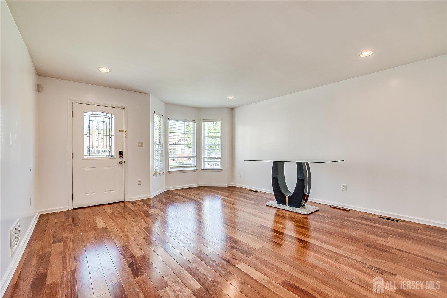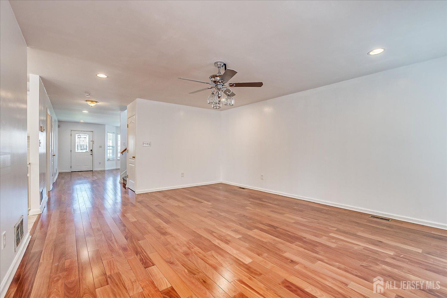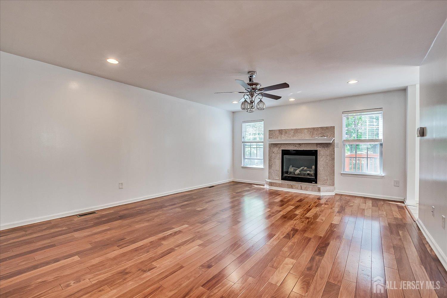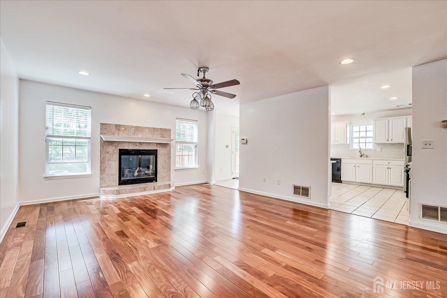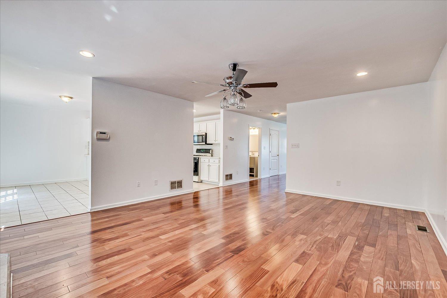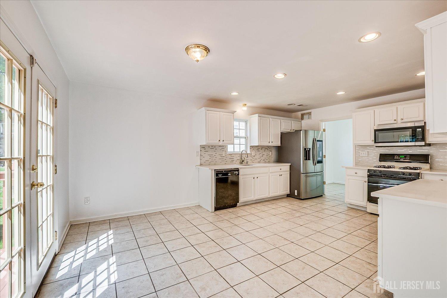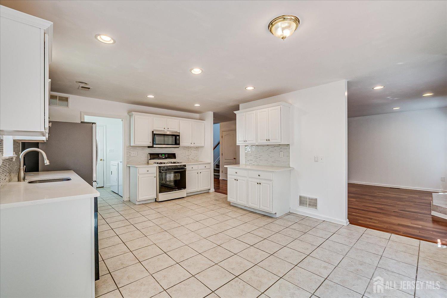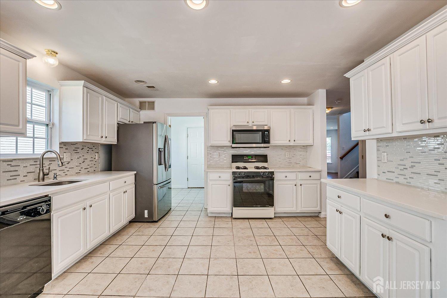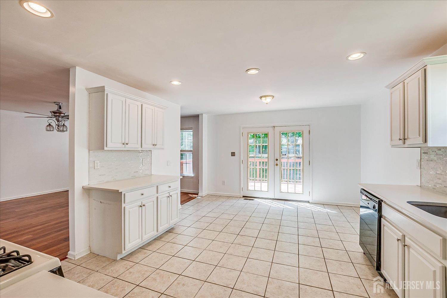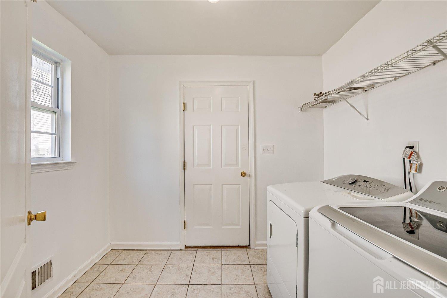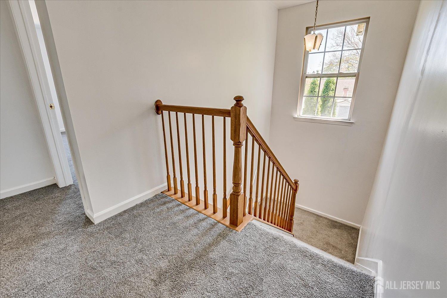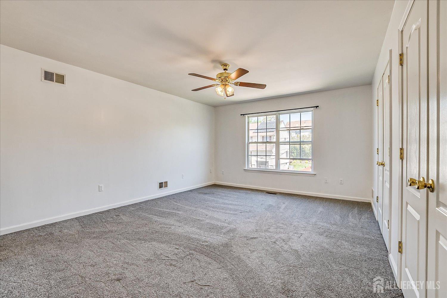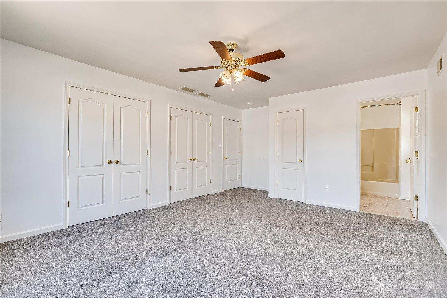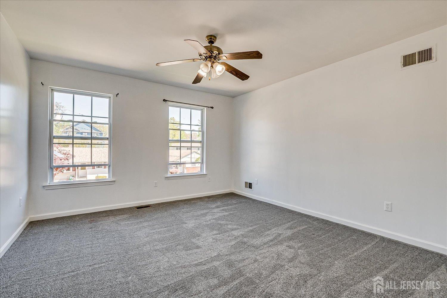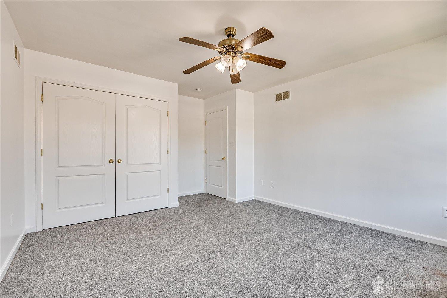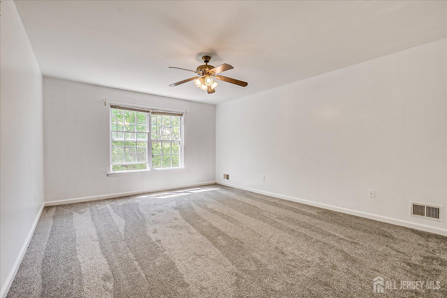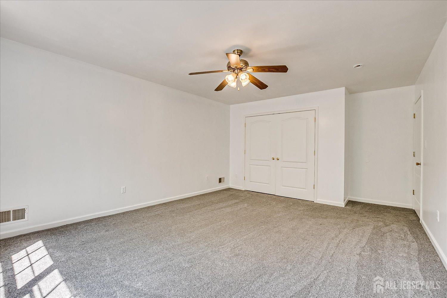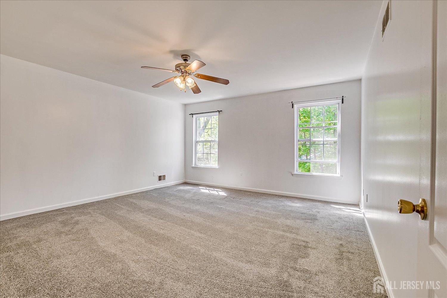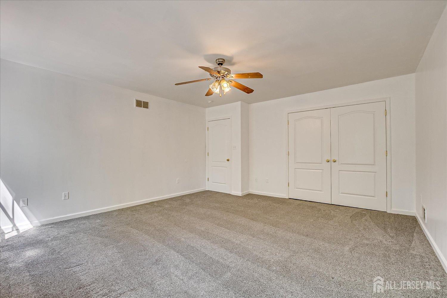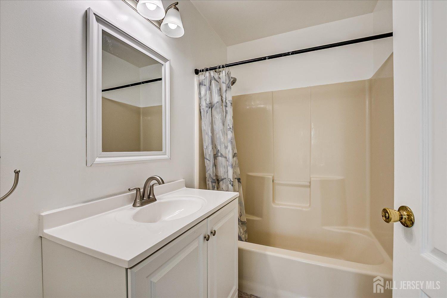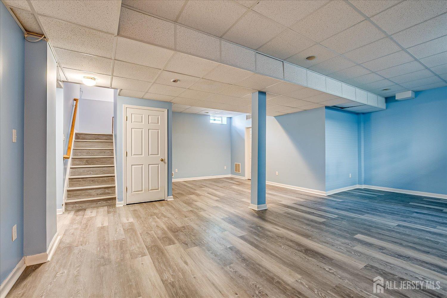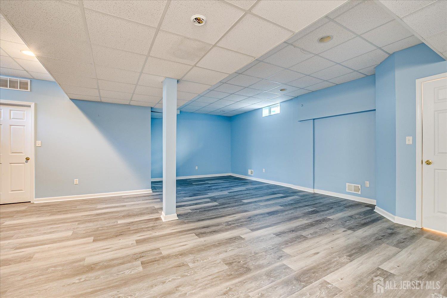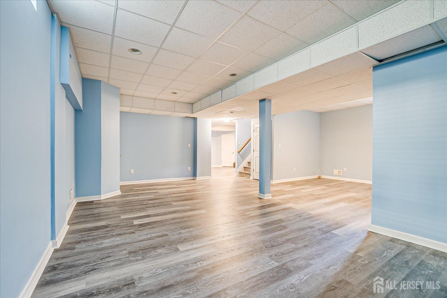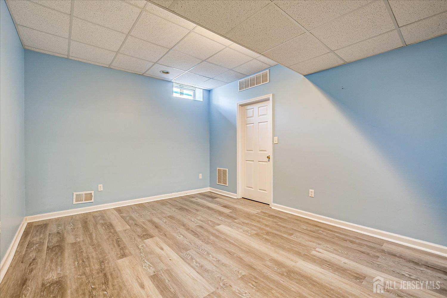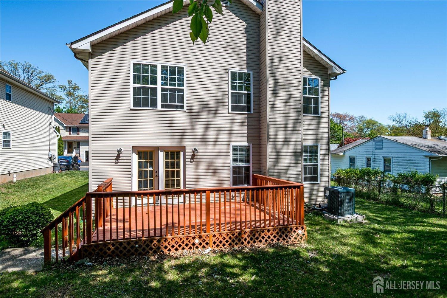230 S 10th Avenue S | Highland Park
Welcome to this well-maintained property featuring 4 bedrooms, 2.5 bathrooms, 1 attached garage. A popular open floor plan leads to spacious living and dining areas, with abundant windows bringing in natural light. Gas fireplace, laundry room, a first-floor bathroom offering added convenience for guests. The generously sized kitchen provides ample cabinet space and a large eat-in area with access to the deck overlooking the private yard. Upstairs, the large primary bedroom includes an en-suite bath, and the three additional bedrooms all offer great size. Freshly painted interior. The grand-sized, high-ceiling basement offers plenty of additional space for storage and is ideal for family gatherings, a gym, or various other uses. Excellent location with easy access to major highways and within 2 miles of the Edison and New Brunswick train stations. Close to Johnson Park, Robert Wood Johnson Hospital, Rutgers University, a variety of restaurants, shopping, grocery stores, and more. Schedule your showing before it's gone! Property sold as-is. CJMLS 2512913R
