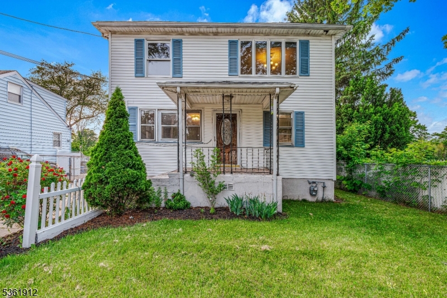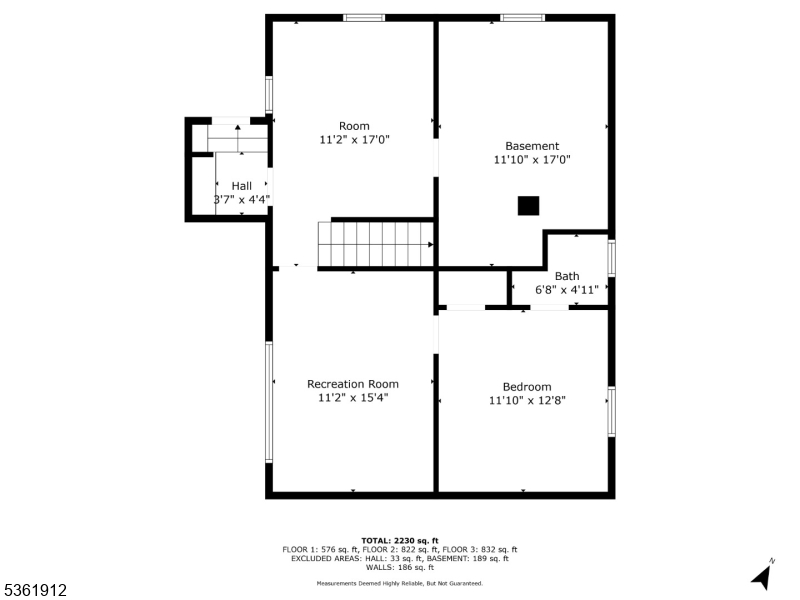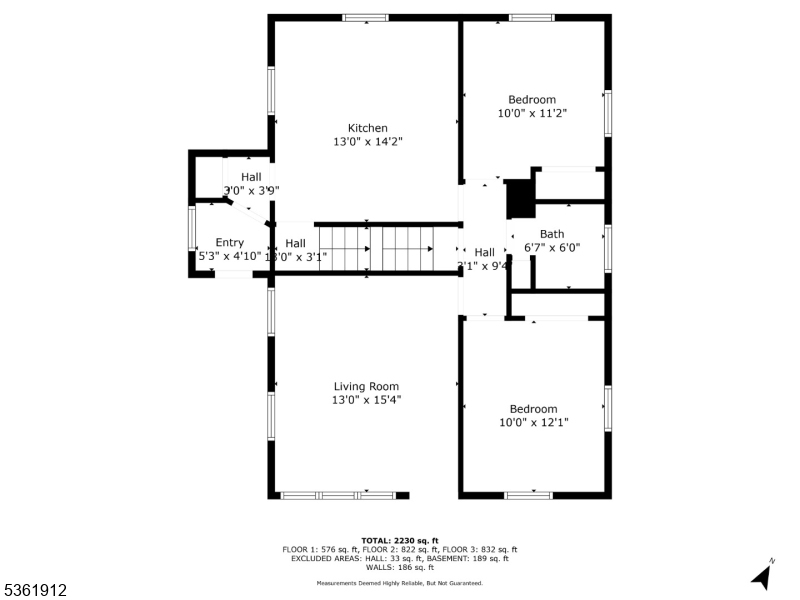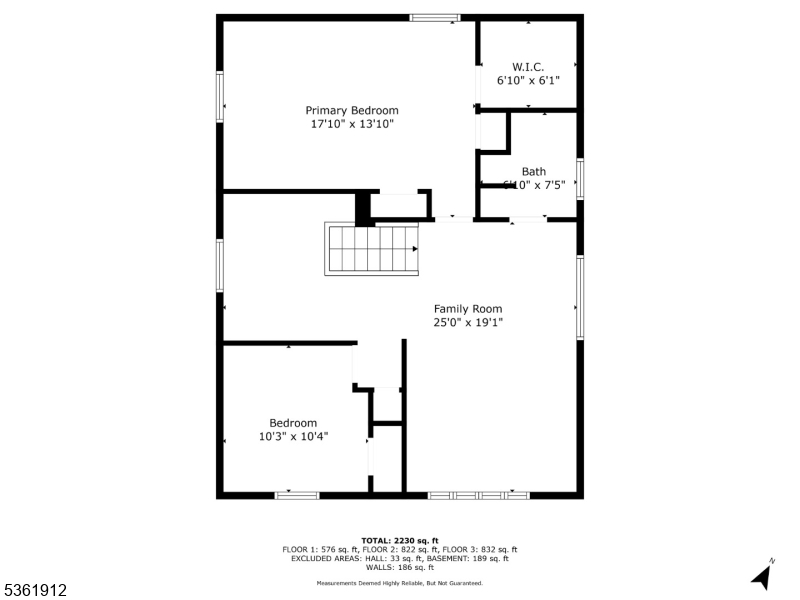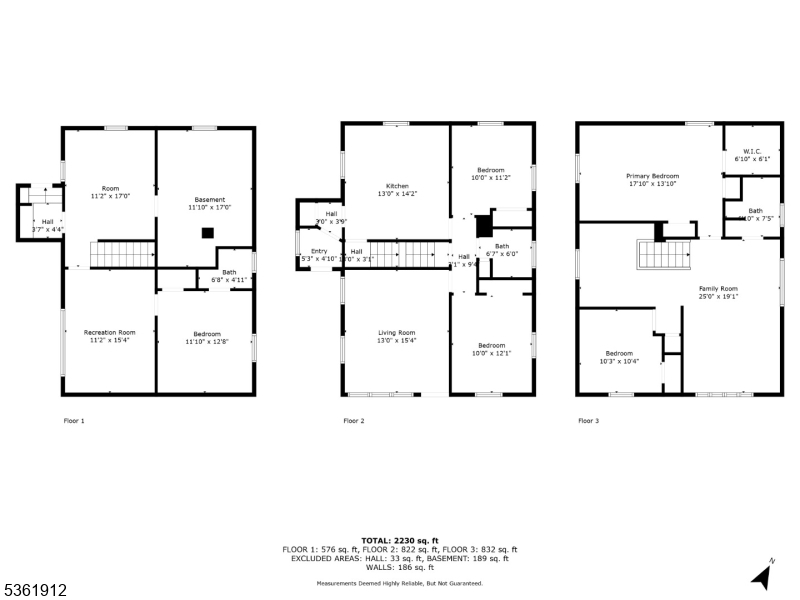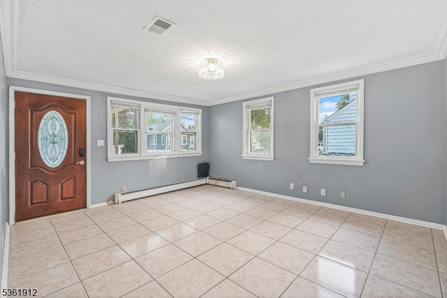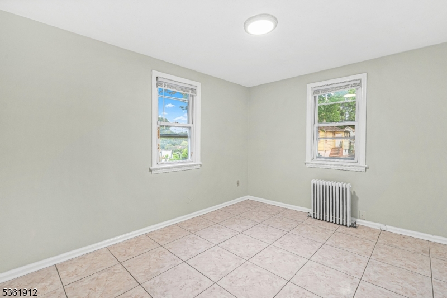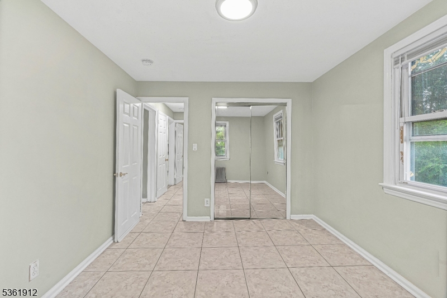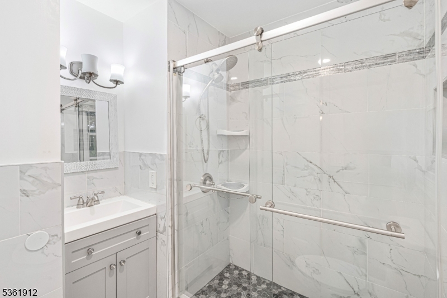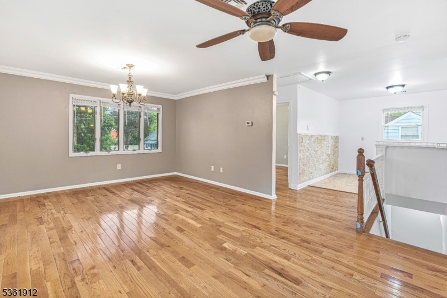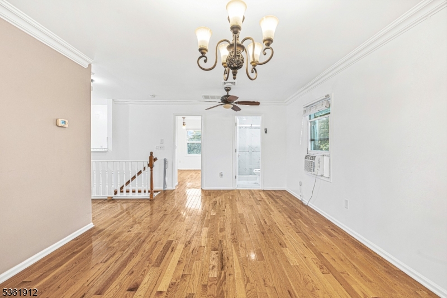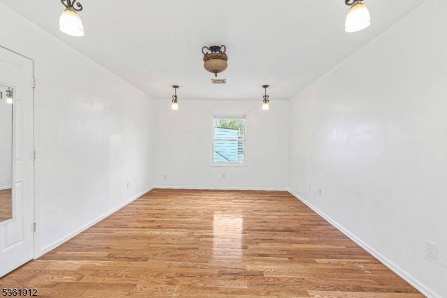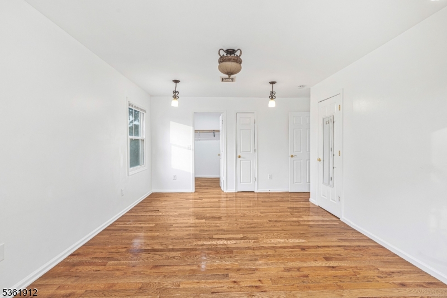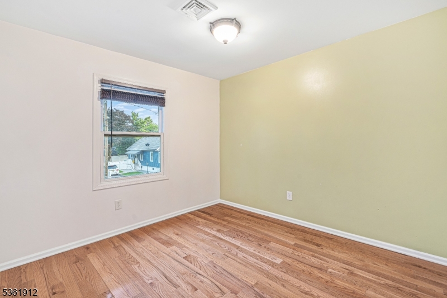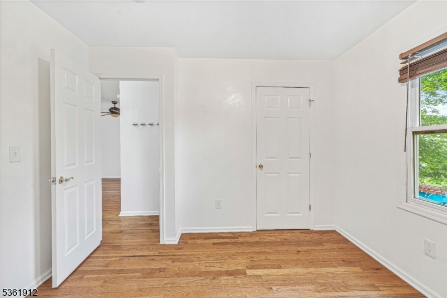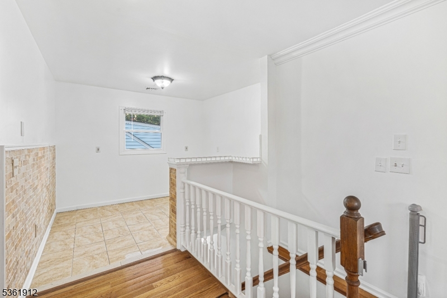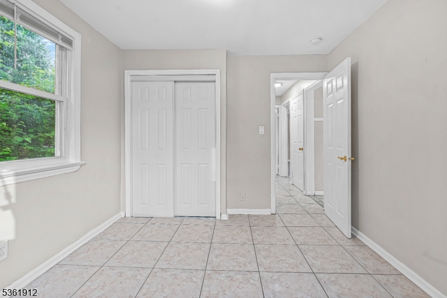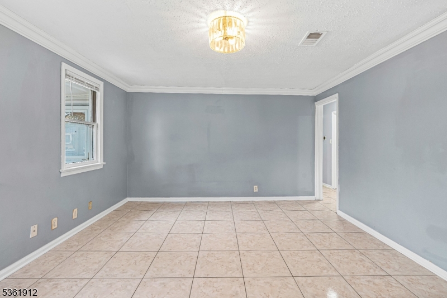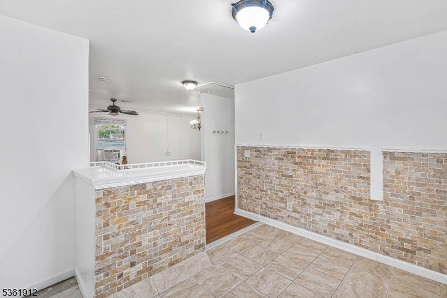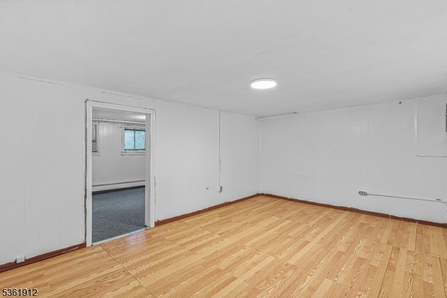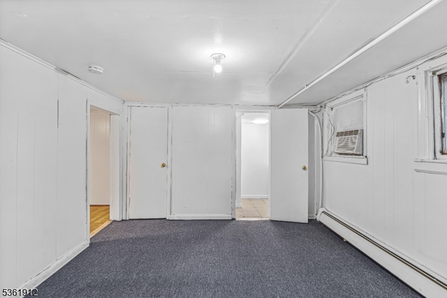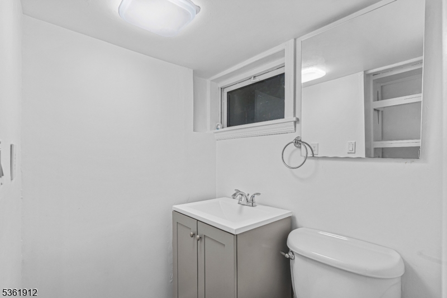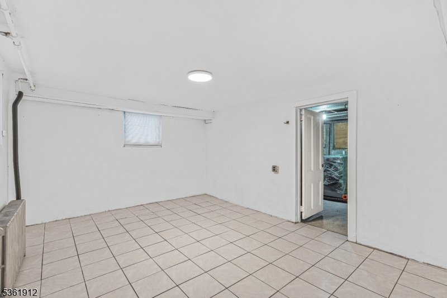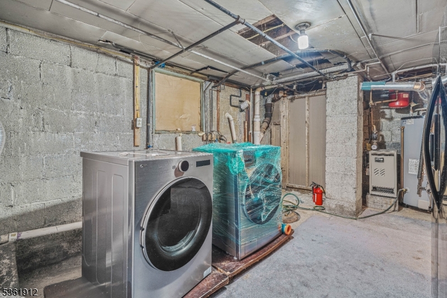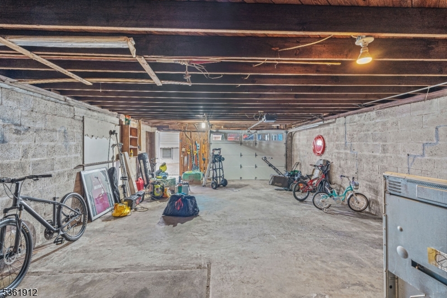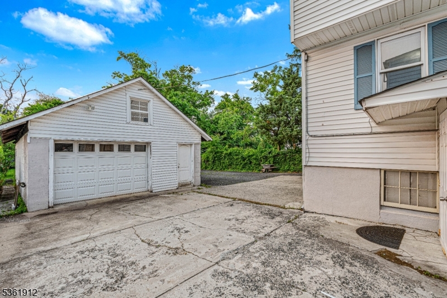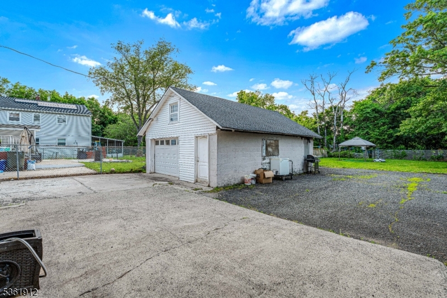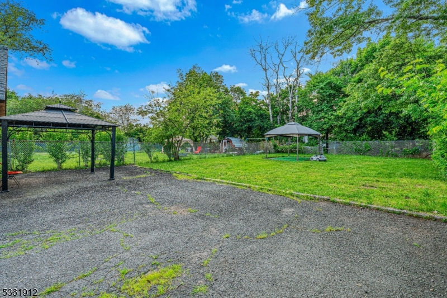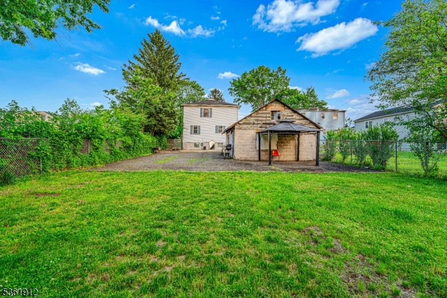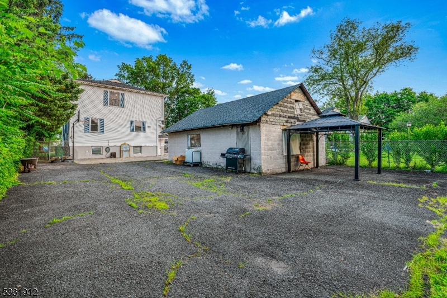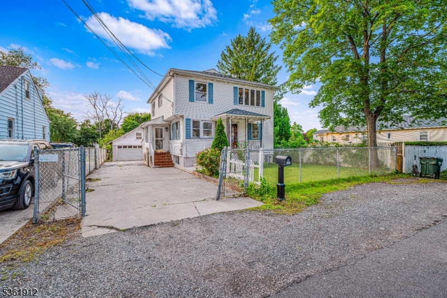391 Lewis St | Franklin Twp.
Where space and convenience come together in this well maintained Colonial-style home. With 2,360 square feet of living space, this home features four generously sized bedrooms and two full bathrooms. The layout offers flexibility and comfort, including two bedrooms conveniently located on the first floor, perfect for those seeking ease of access and versatile room options.Step inside to find gleaming hardwood floors throughout the main living areas on 2nd level, creating a warm and polished atmosphere. The full walkout basement provides additional living or recreational space, offering plenty of room to relax, entertain, or set up a home office or fitness area. Outside, the oversized fenced-in yard is ideal for enjoying the outdoors, whether you're hosting guests or simply unwinding in a private setting. An oversized detached garage and extended driveway offer ample parking and storage options.Located with quick access to Route 27, Route 1, I-287, and the NJ Turnpike, commuting is a breeze. Public transportation is readily available, with nearby NJ Transit train stations and bus lines offering convenient travel to New York City and beyond. Rutgers University in New Brunswick is just 15 minutes away and accessible by car or public transit.Move-in ready, this home offers the ideal blend of space, comfort, and location. Make an Offer! GSMLS 3966567
Directions to property: Hamilton St to Lewis (GPS)
