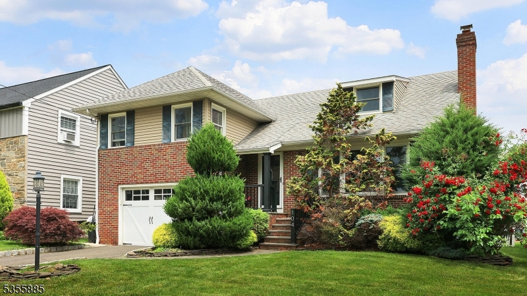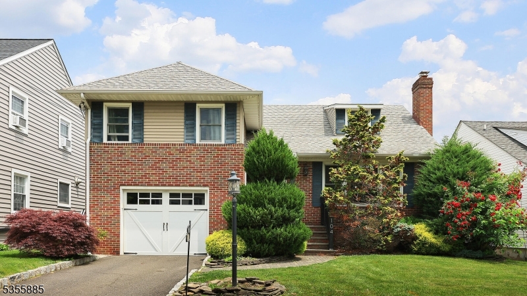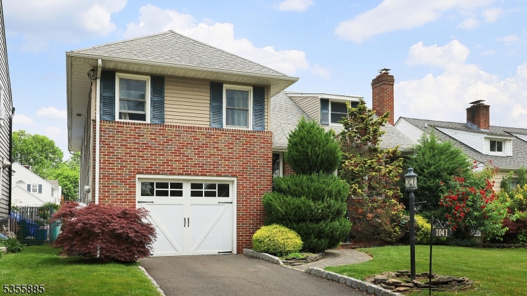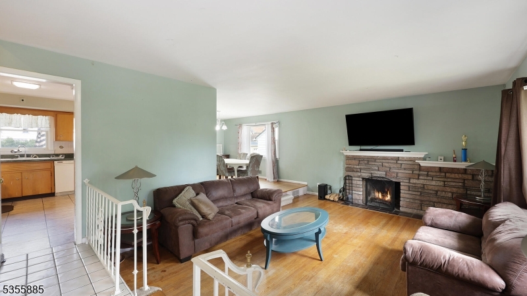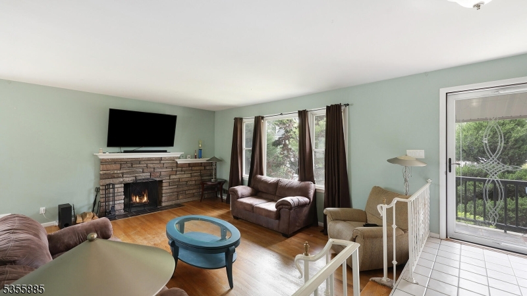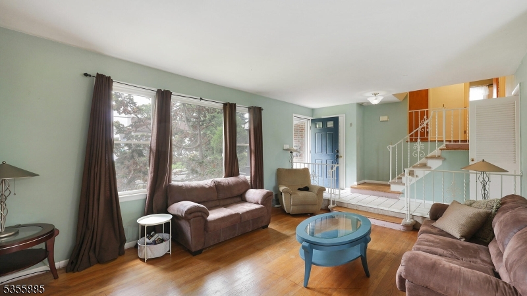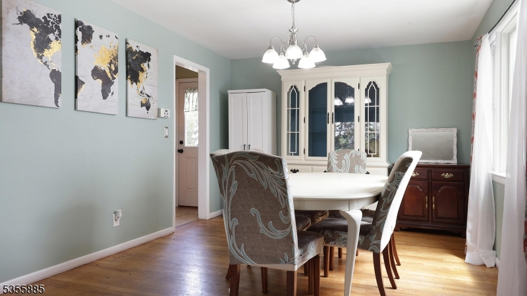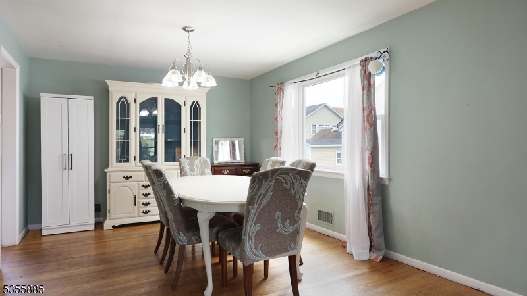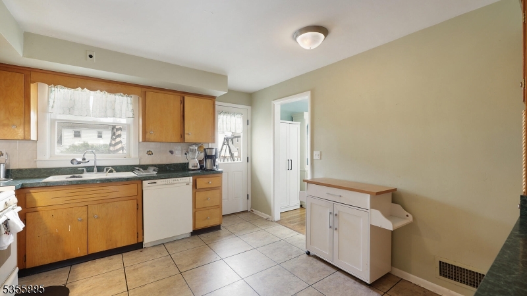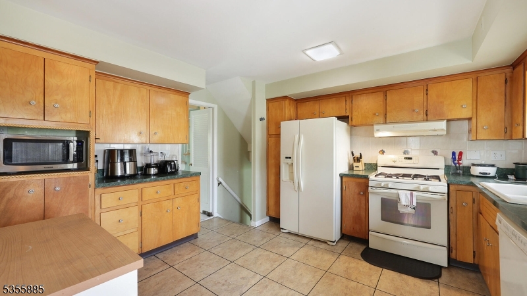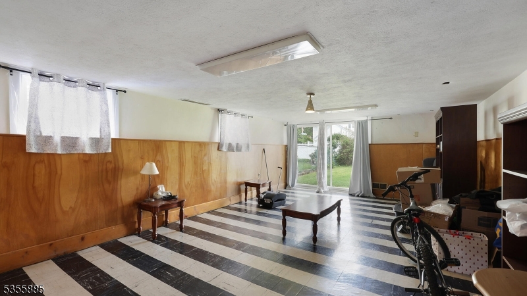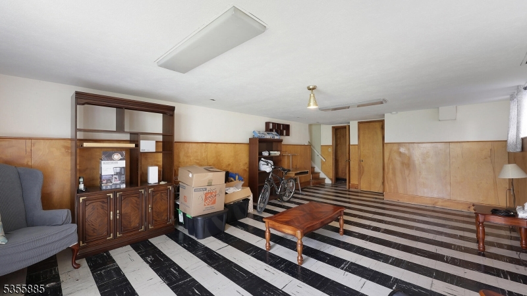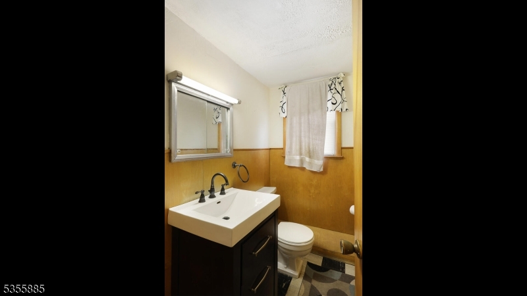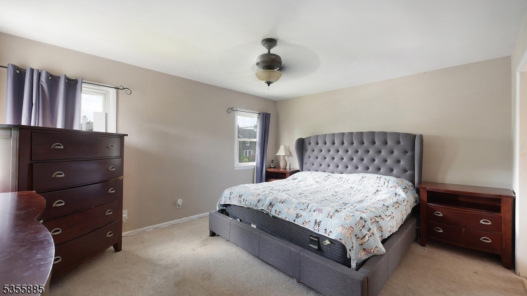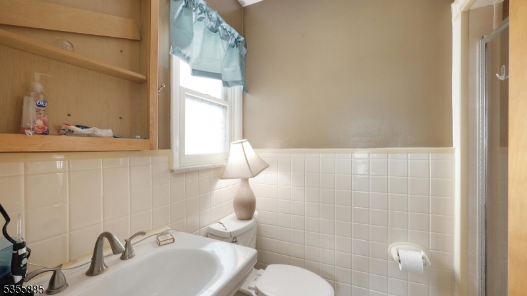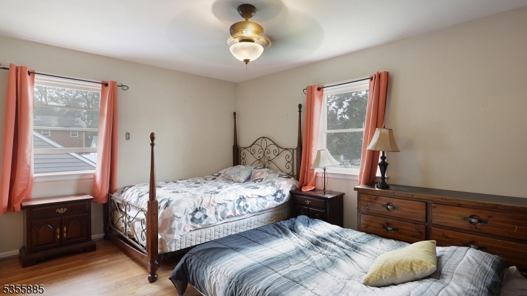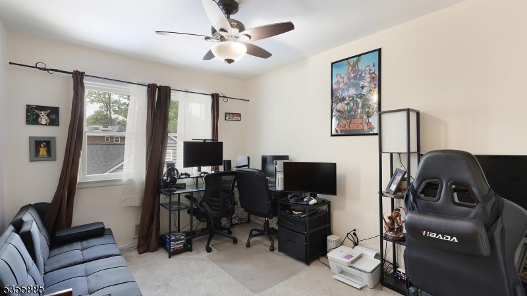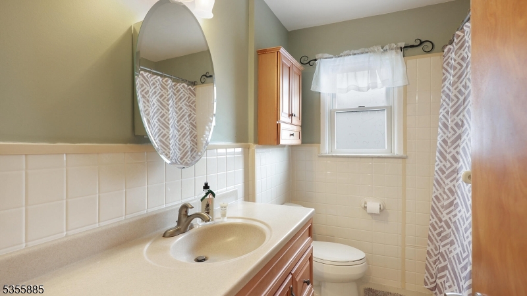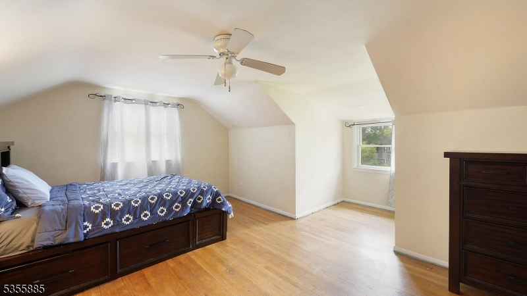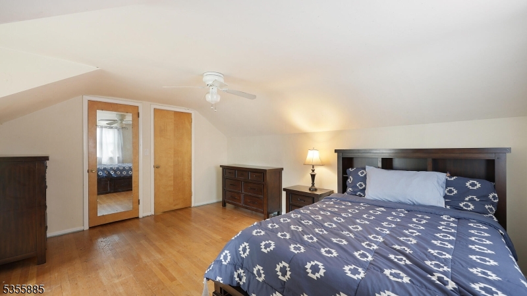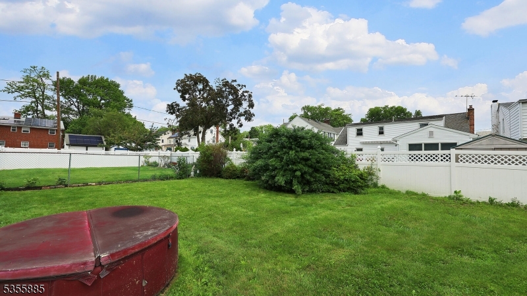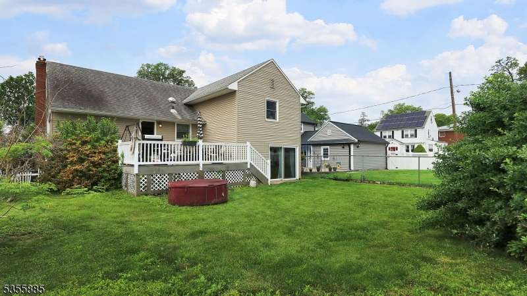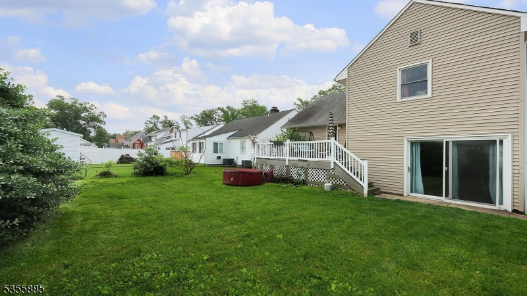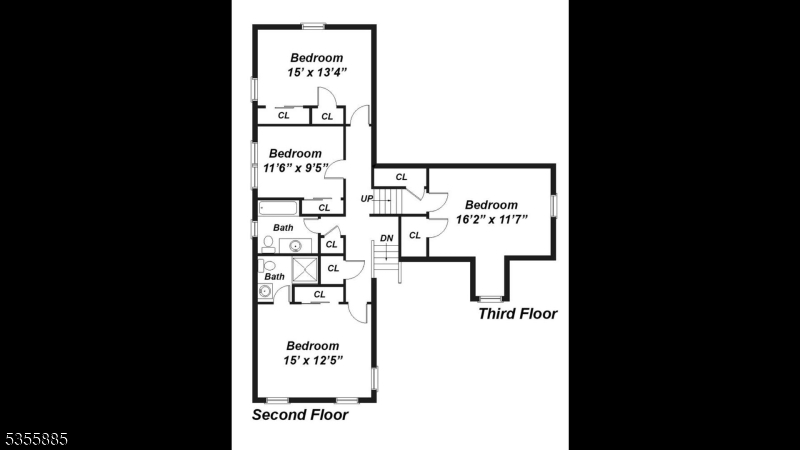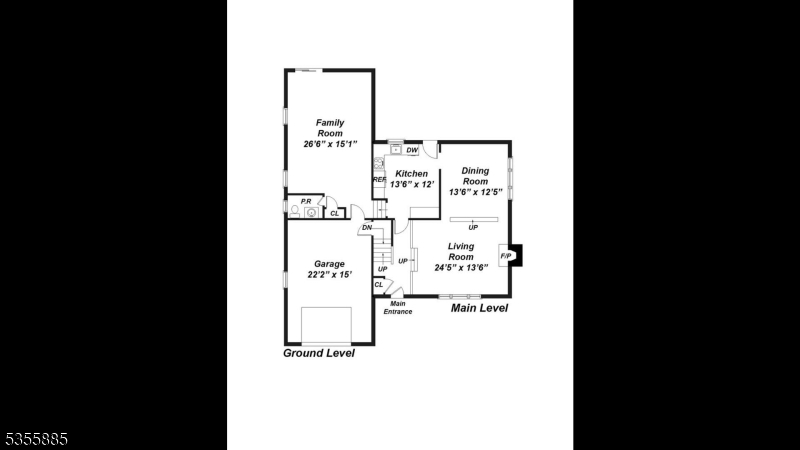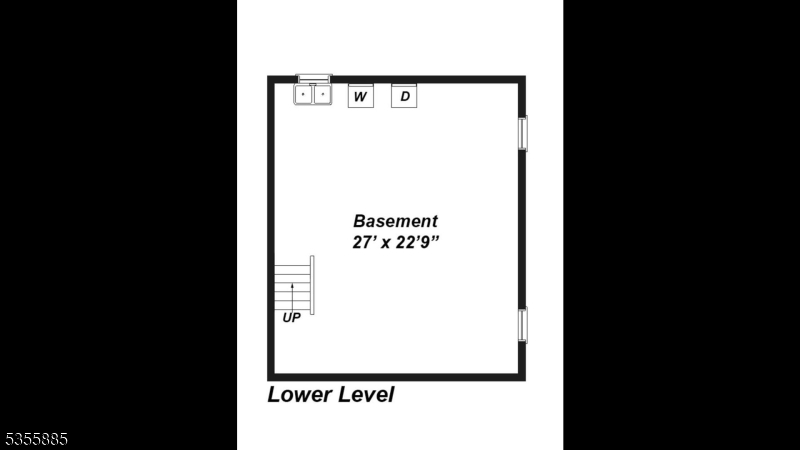1041 3 Gallopinghill Rd | Elizabeth City
Welcome to this spacious 4-bedroom, 2.5-bath split-level home in the sought-after Elmora Hills section of Elizabeth. This home offers a great layout and potential. The main level features a sun-filled living room with a charming stone fireplace, a formal dining room, and an eat-in kitchen with direct access to the backyard. On the second level are three well-sized bedrooms, including a primary bedroom ensuite. The fourth level has the large fourth bedroom, offering great privacy and light. The ground level includes a family room with a sliding glass door leading to the backyard, a powder room, and garage access. An unfinished basement offers plenty of storage. Hardwood floors including under the carpeting, central air, and attached garage complete the package. Home is being sold strictly as-is, a great opportunity to own in a desirable location close to parks, schools, shopping, and major highways. Please call town for an accurate tax amount. GSMLS 3966439
Directions to property: Galloping Hill Road between Park Ave and Browning
