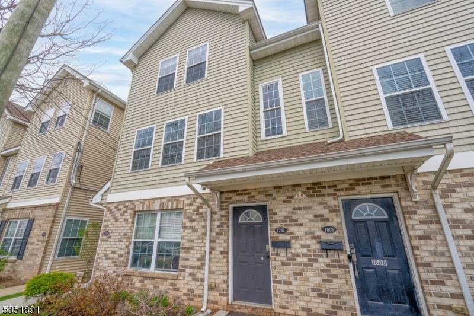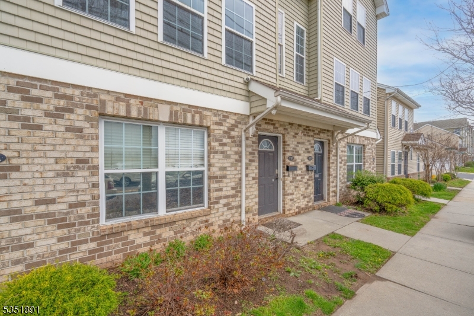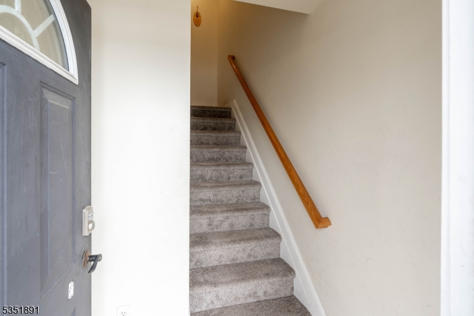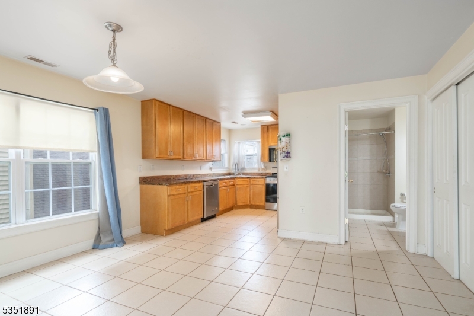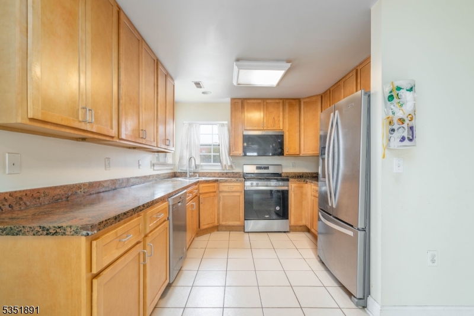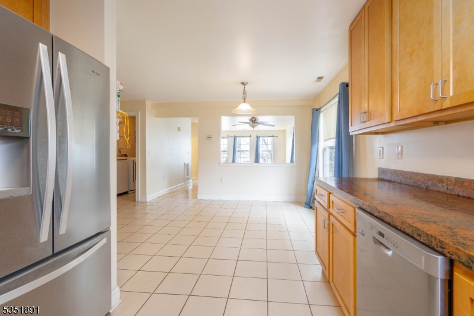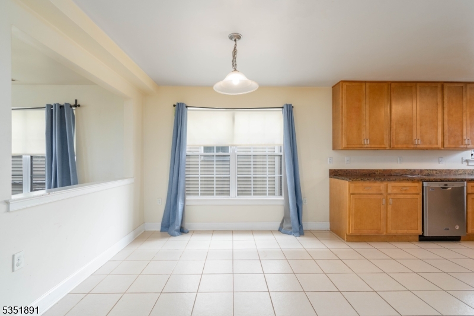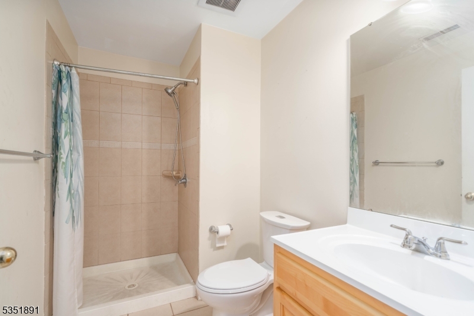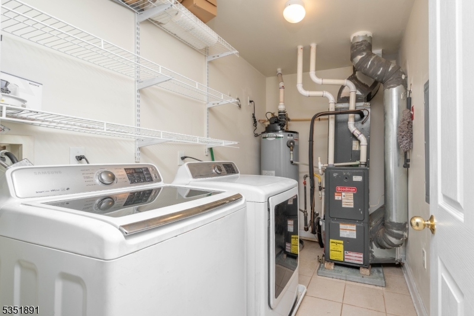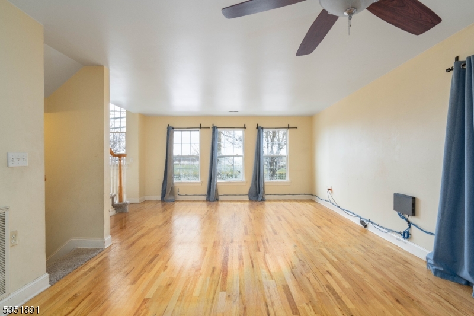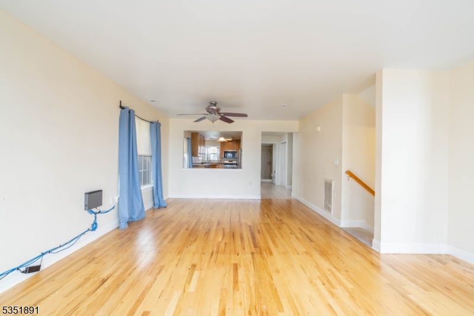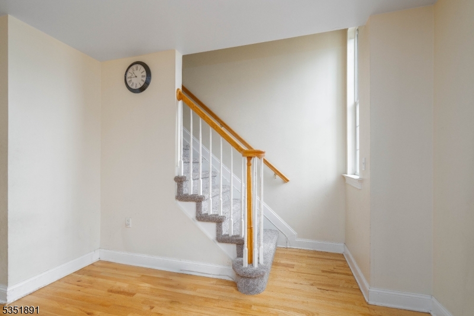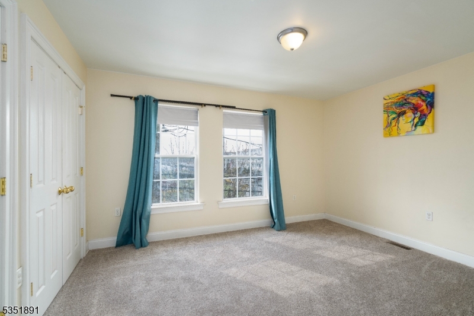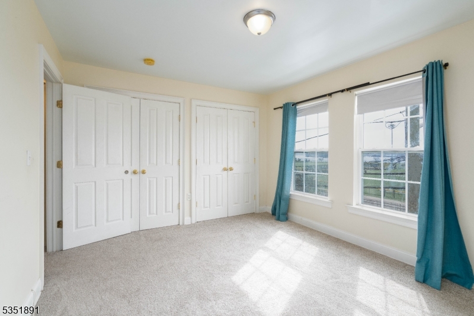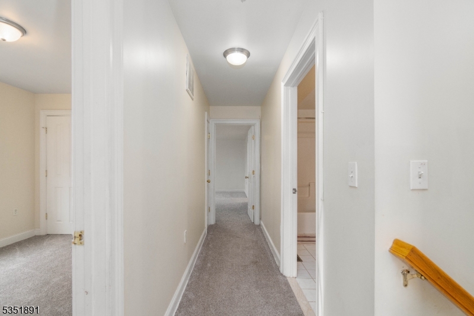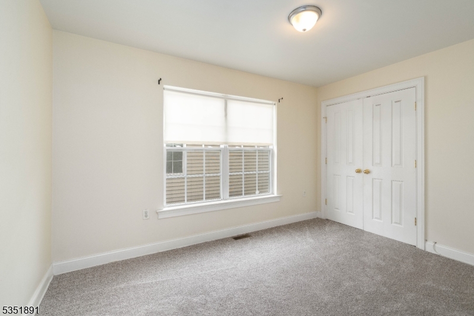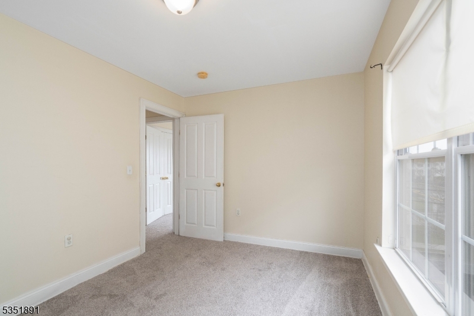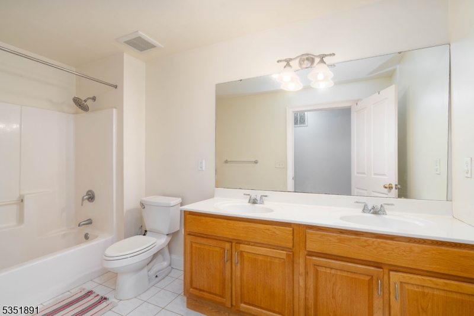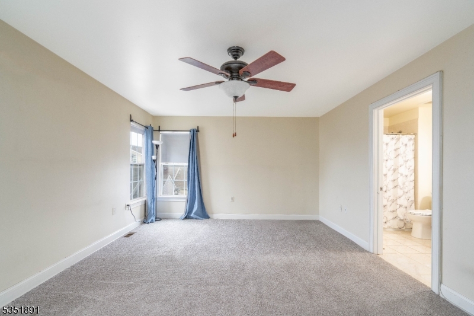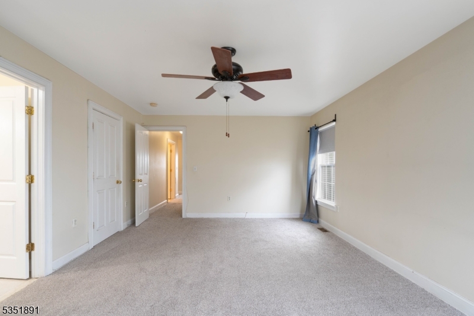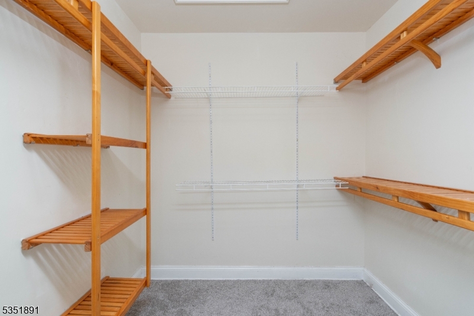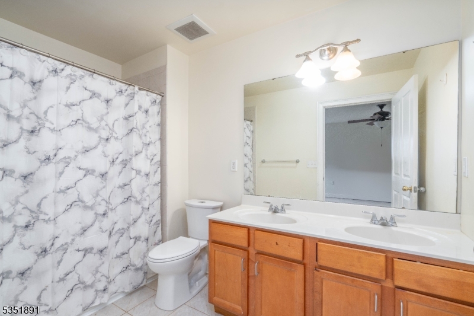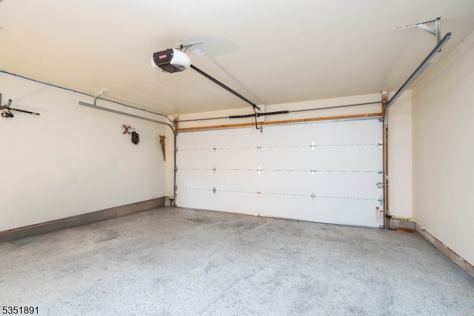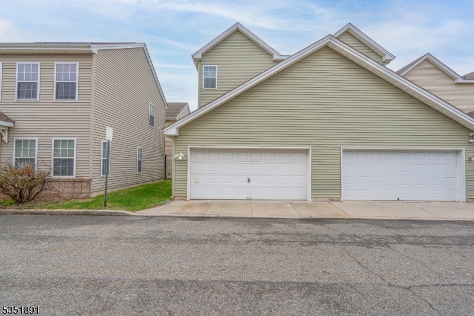178B Front St | Elizabeth City
Welcome Home! 178B Front Street in Elizabeth is a 3-bedroom, 3-bathroom townhome. It's close toJersey Gardens Shopping Mall, multiple parks, Todd Bowles Field, and the Marina. The1800 sq ft home offers spacious, sunny rooms with waterfront views.The main floor includes a living area, full bathroom, laundry room with new appliances,kitchen with new range, microwave, and refrigerator, dining area, and two-car garagewith a new garage door opening system. There's extra exterior parking on the garagepad as wellUpstairs, there are three well sized bedrooms with new carpeting, a full bathroom, and aprimary bedroom with ensuite bath. All rooms have ample closet space and matchingcarpets. Additionally, the home has interior and exterior cameras included, accessibleremotely via smartphones.This location is ideal for commuters and offers nearby transit, shops, restaurants, andscenic walks along the waterfront. Don't wait this home won't last long! The home iseasy to show, and vacant. GSMLS 3957511
Directions to property: NJ Tpk to Exit 13
