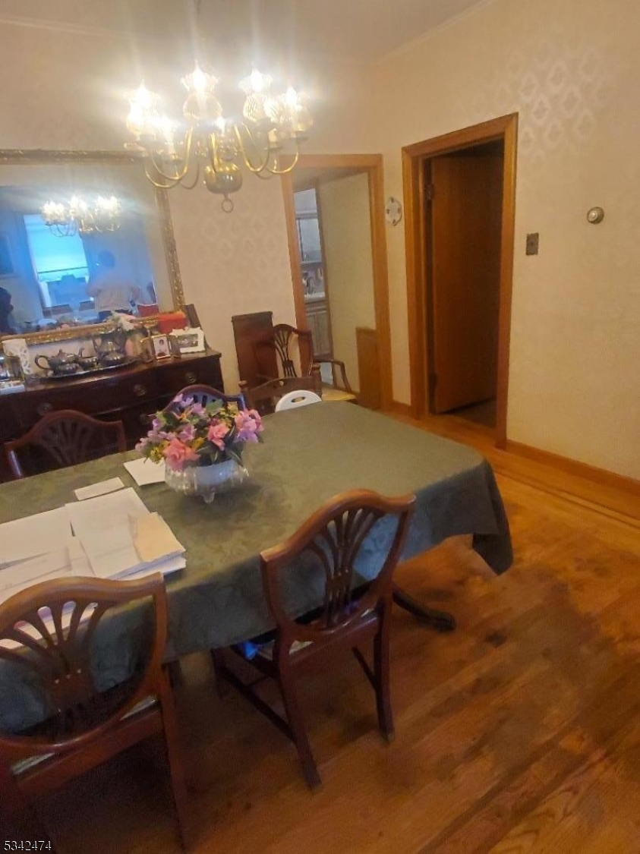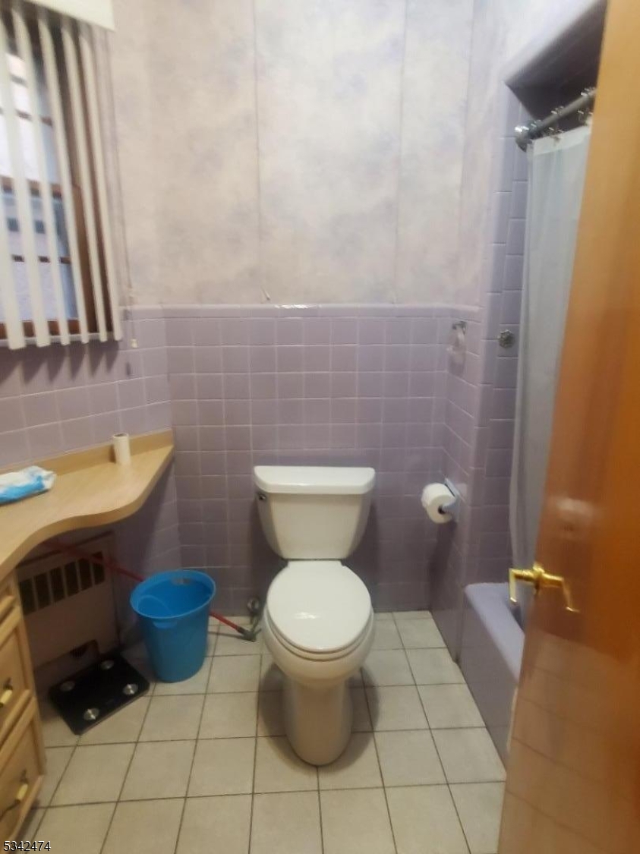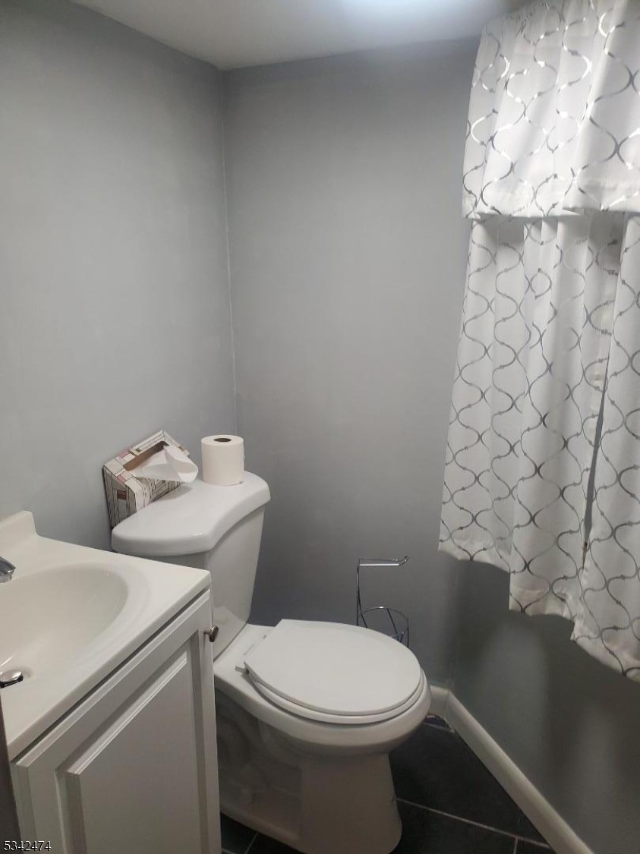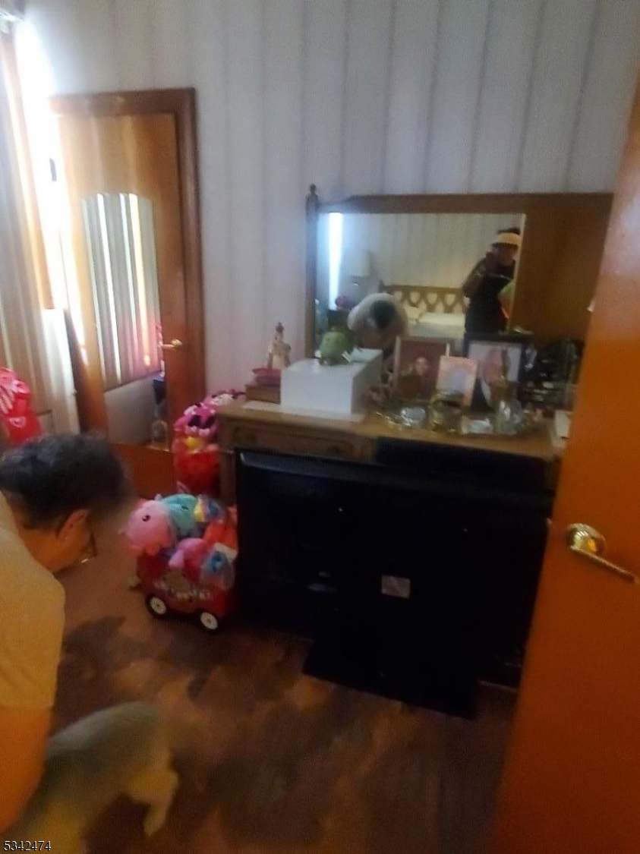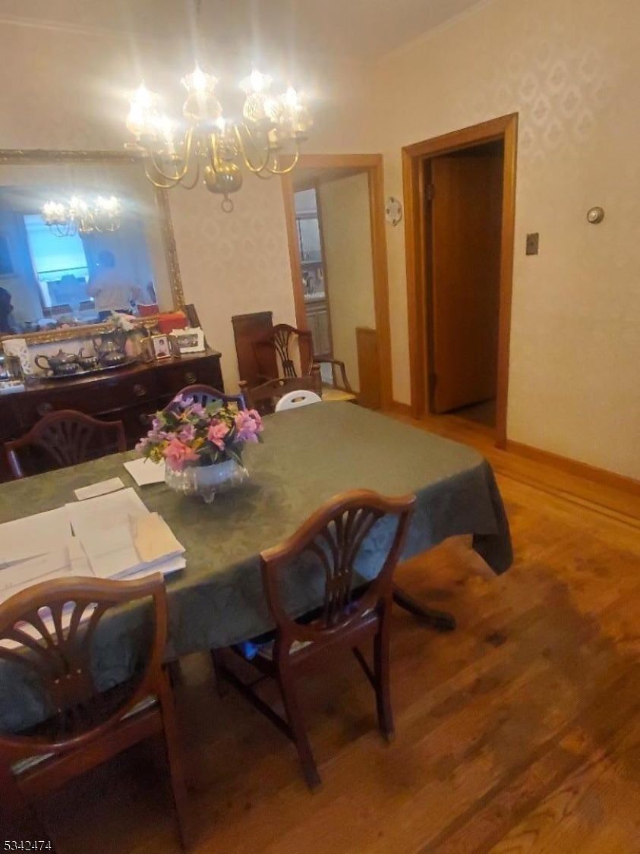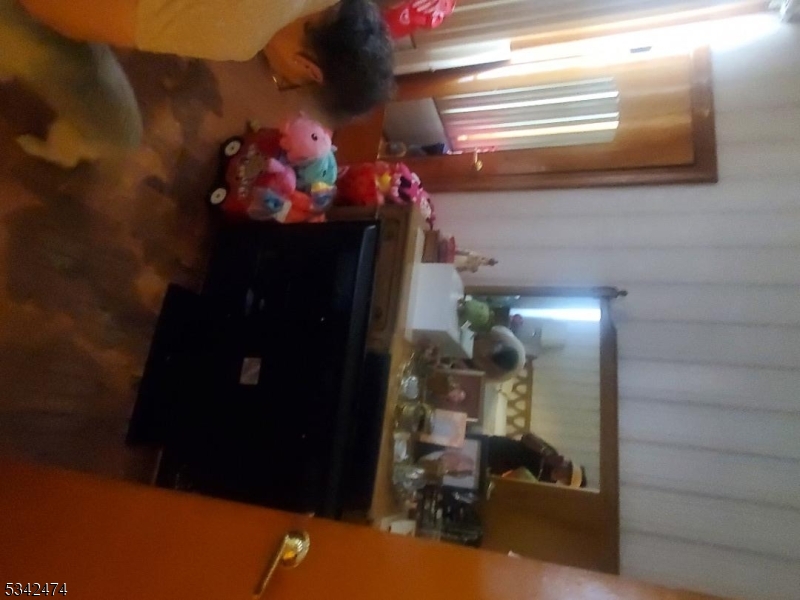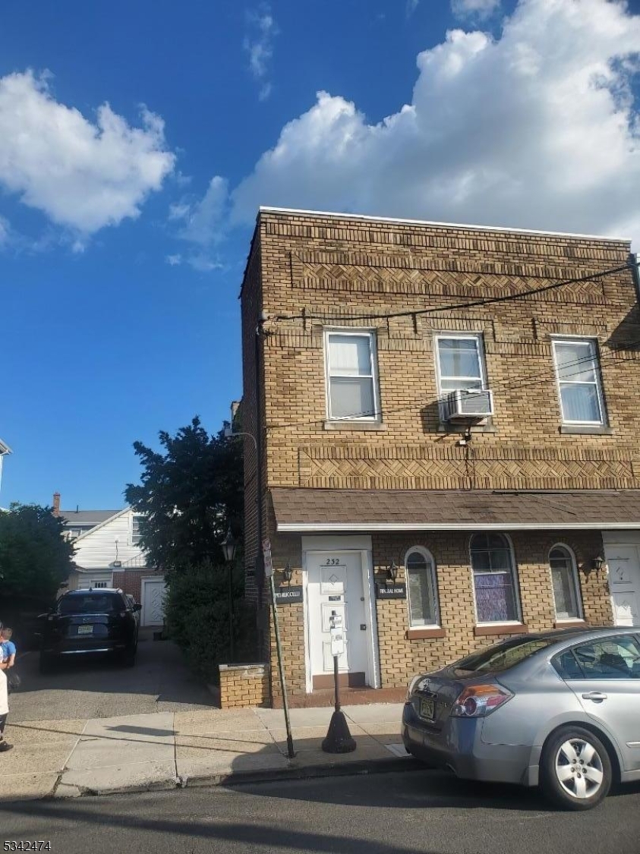230 Christine St | Elizabeth City
Unlock the potential of this unique investment opportunity.Over 2000 square feet to develop to your choosing . This brick beauty is built like a fortress. It is a multiuse building where rental income can be generated from the 2nd level apartment or an owner can occupy this unit.Options are numerous. Open your eyes to numerous types of businesses that can utilize this space,The open floor plan allows for a flexible layout. This natural palette and generous lighting feature durable flooring with restroom access in a comfortable setting.This home is adaptable to various businesses and styles. Spacious storage space is available, perfect for inventory or another innovation.This one screams enormous potential.A receptionist area greets you on the first level,followed by meeting,examination, a chapel, conference rooms and more. The possibilities are endless for a variety of business opportunities or a spacious residential unit.CAC on the first floor only.. Conveniently located near the Garden State Parkway,Route 78,New Jersey Turnpike,and Newark Liberty Airport. Come bring your imagination and scratch this goal off your wish list.Hurry don't miss this tremendous opportunity.Plenty of space in this one.Developers dream. GSMLS 3950105
Directions to property: Elizabeth Ave to 1st Ave to Christine St.
