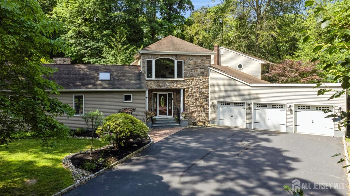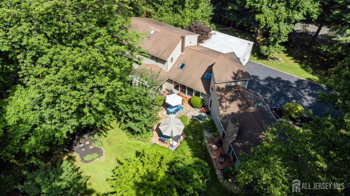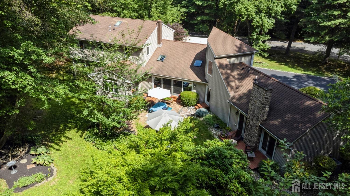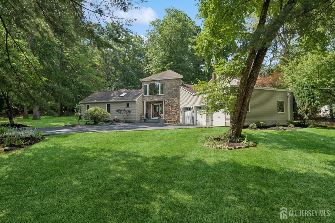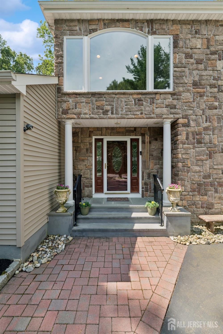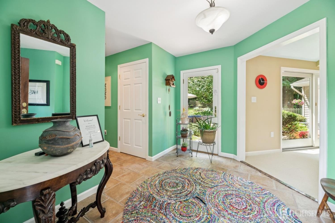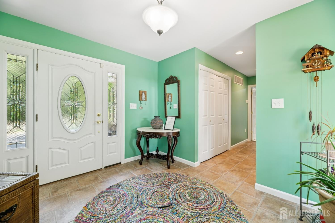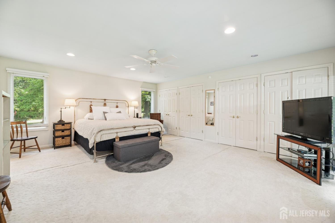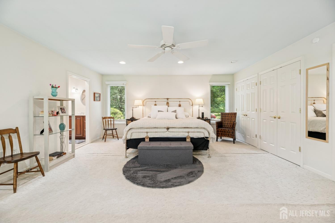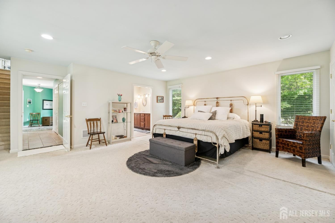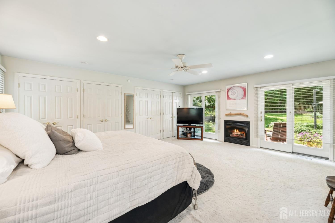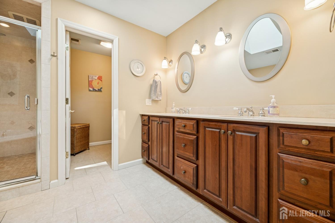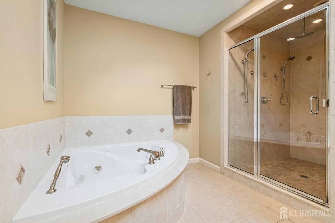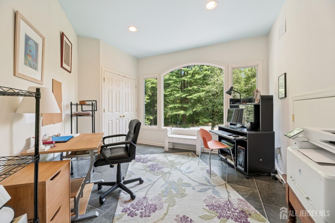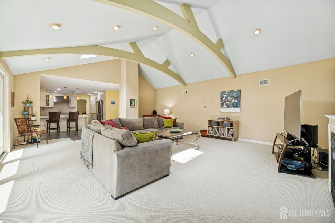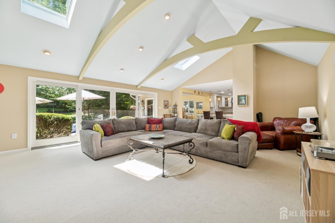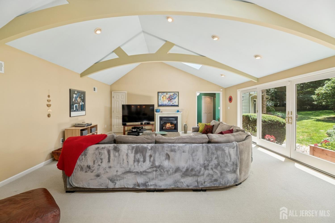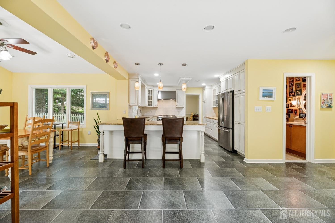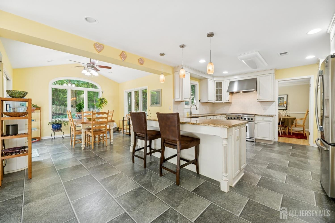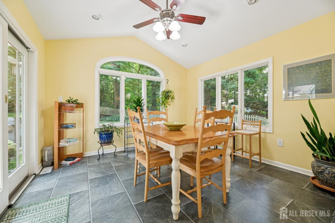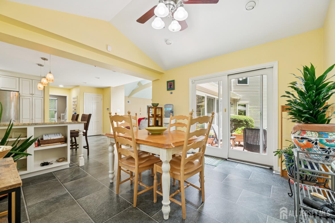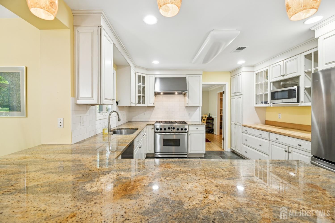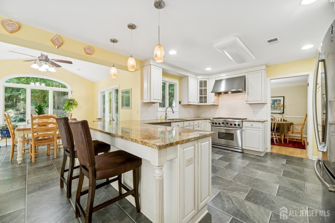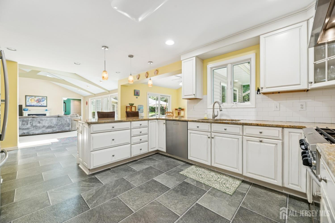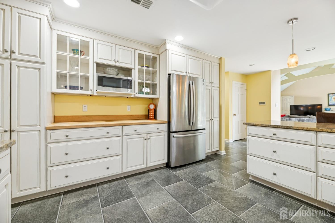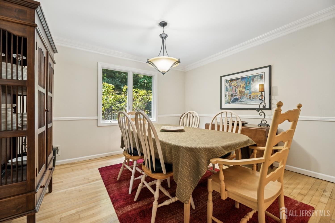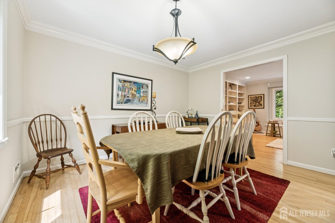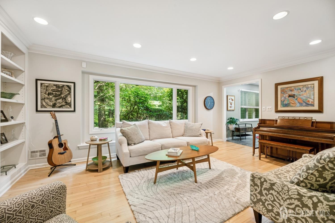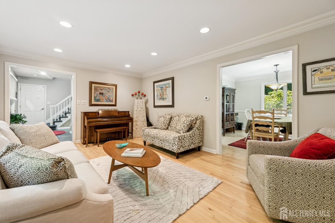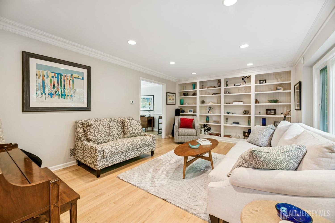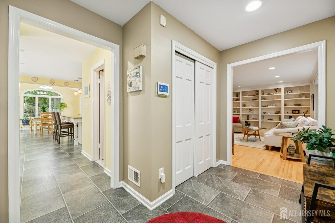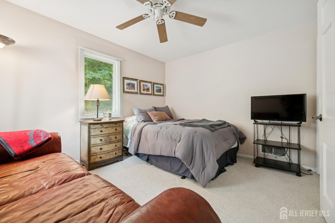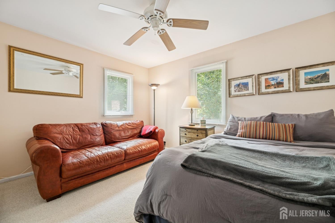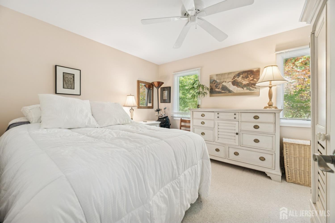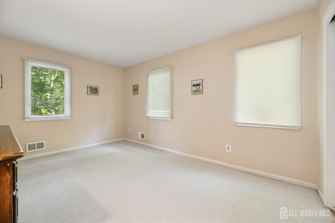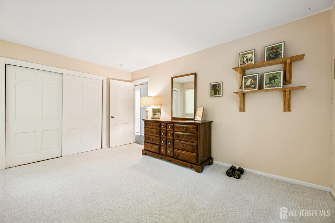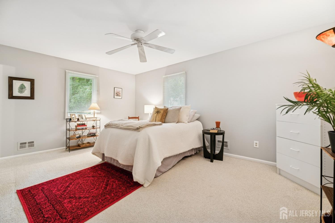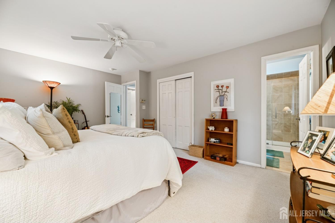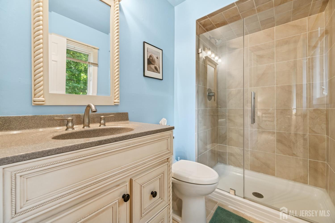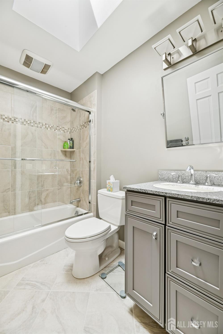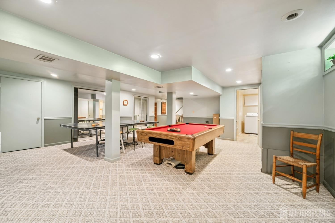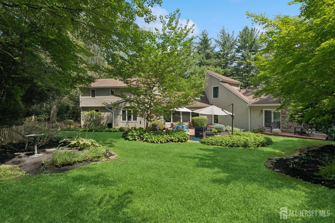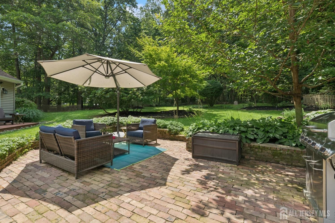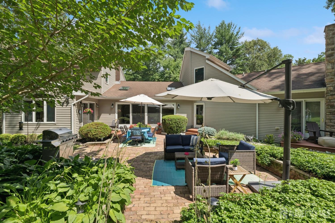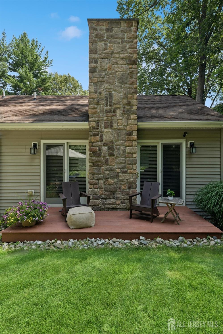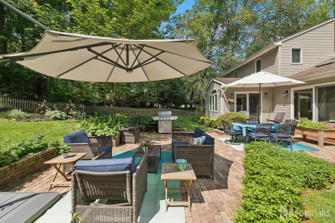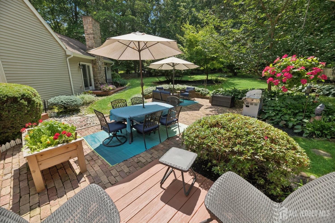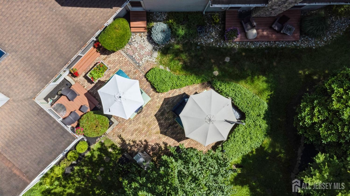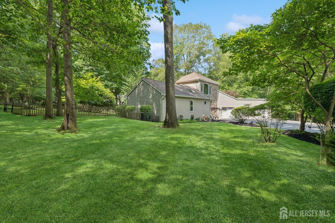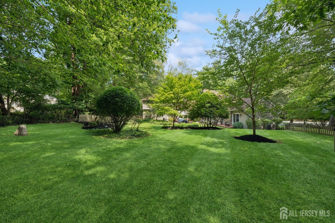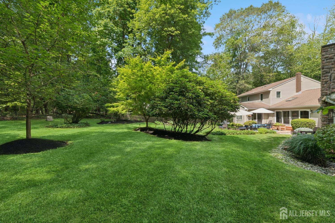2 Derby Lane | East Brunswick
Welcome to your dream home - a stunning, fully renovated, and expanded 3,871 sq. ft. with a (752 sq. ft. finished basement) Masterpiece that was designed by a renowned Princeton architect, built to the highest standards, and completed in 2005. Situated on 0.93 acres of land, this property is bordered by protected NJ State greenland that will remain untouched forever. Step into the grand entrance, featuring an impressive front hallway that leads into an expansive great room with beautiful ceiling archways and skylights, perfect for gatherings and celebrations. Retreat to the luxurious first-floor primary bedroom suite in its private wing, featuring a spa-like bathroom with a whirlpool tub and shower, and enjoy morning coffee or peaceful evenings on your private deck. A separate staircase leads to a bright and spacious studio office overlooking Farrington Lake and the backyard, making it an ideal space for working from home or pursuing creative passions. The kitchen is a chef's delight, featuring stainless steel appliances, granite countertops, and a peaceful sunlit breakfast room perfect for casual dining. A formal dining room and a traditional living room also feature picture windows, crown molding, and built-in bookcases. Upstairs, you will find four generously sized bedrooms, including an additional primary bedroom with an en-suite. The beautifully renovated bathroom features a vaulted ceiling and skylight, while the original master bath has been updated for modern comfort and convenience. Warm up by one of two cozy gas fireplaces, and enjoy peace of mind with *Timberline roofing, *Andersen windows and sliders, maintenance-free vinyl siding, and a six-car driveway lined with Belgian block. The finished basement offers additional living, recreation, and entertaining space. This home is situated on almost one Acre of land and surrounded by eighty acres of green land. The peaceful, private backyard patio is ideal for outdoor relaxation and gatherings. Completing this incredible property includes a spacious three-car garage to accommodate all your vehicles and storage needs. This home is a rare find, ready to welcome you with comfort, luxury, and timeless style. This home is part of East Brunswick's Blue Ribbon school system. With a strong community, dedicated teachers, and above-average academic standards, East Brunswick schools are highly regarded as the best in the area. 2 Derby Lane is located on the corner of a private cul-de-sac in a community of ten estates. This location offers easy access to commuting, shopping, dining, golf, and community parks. This house is a remarkable place to call home. See for yourself - book an appointment today. CJMLS 2516163R
