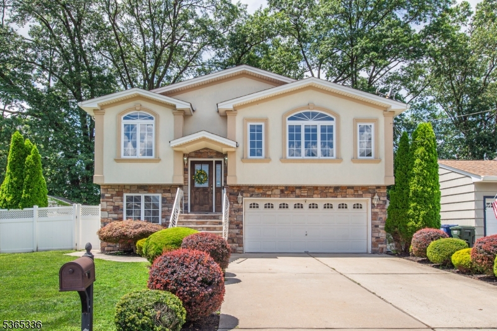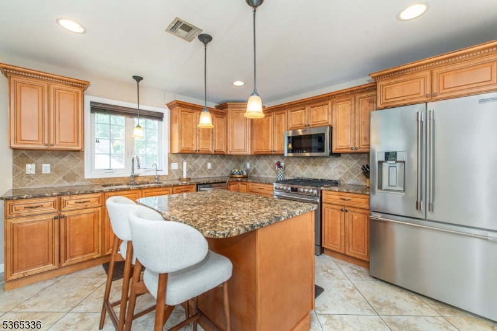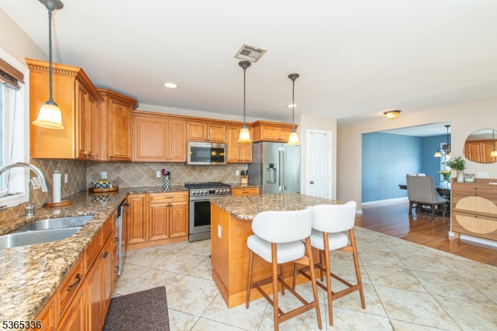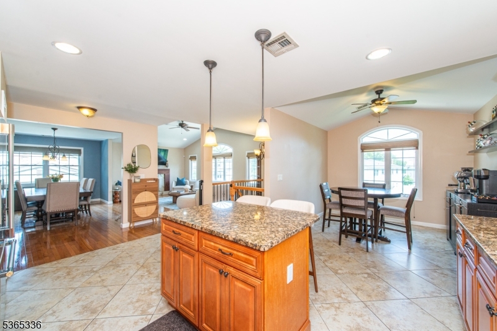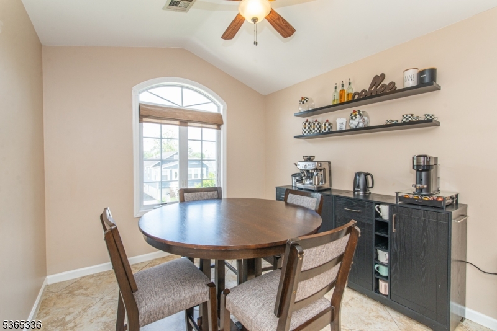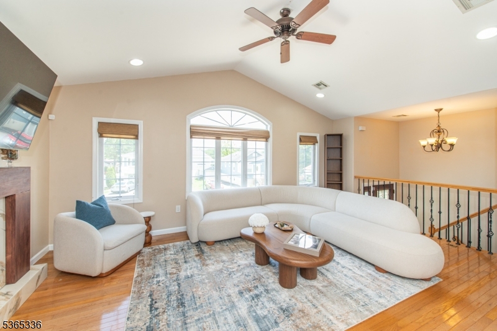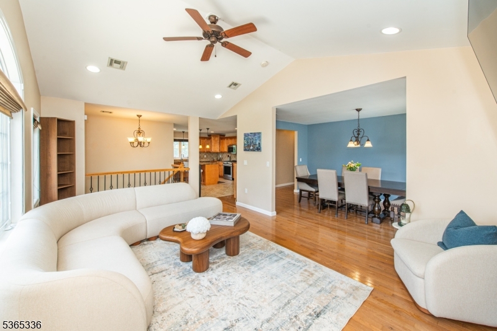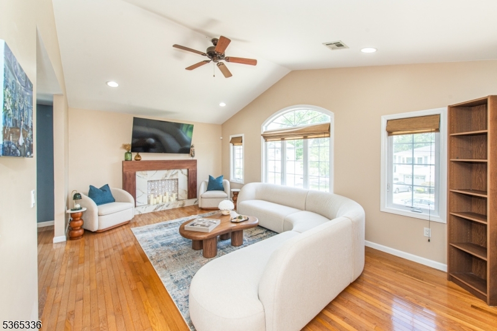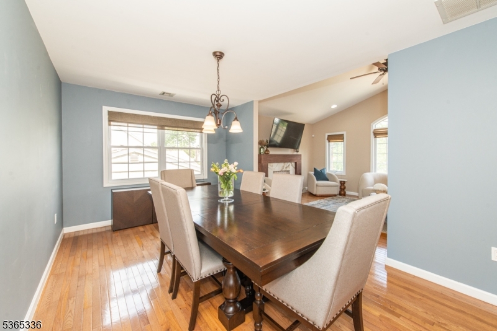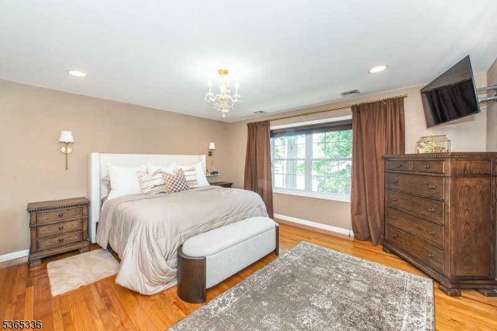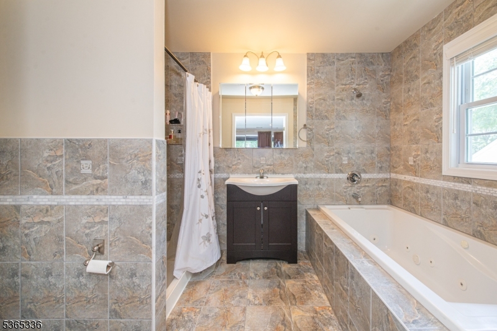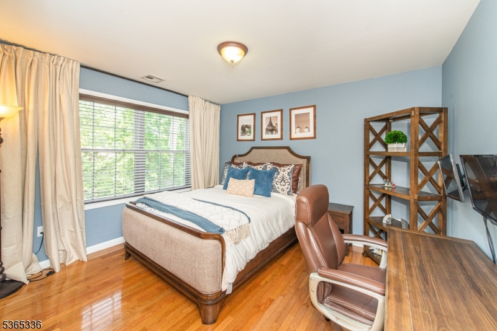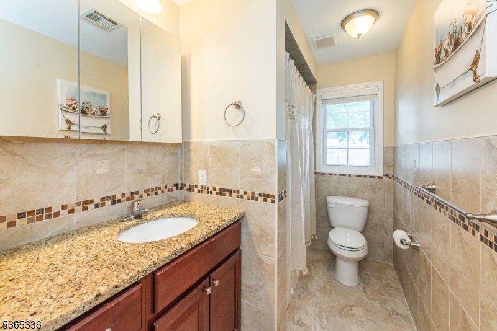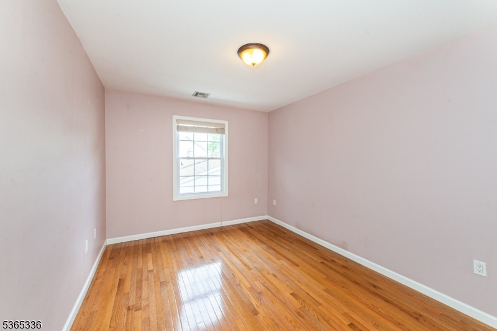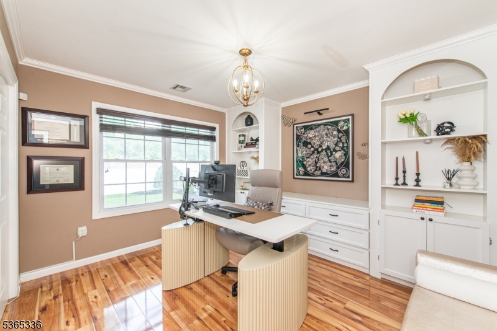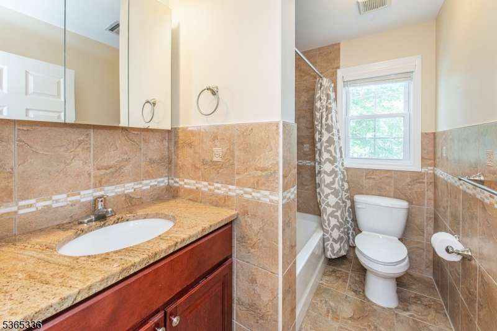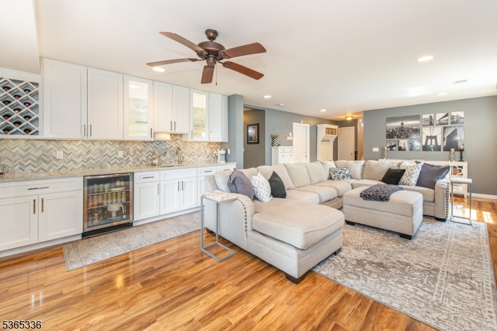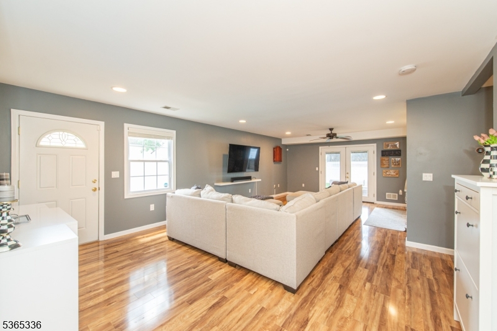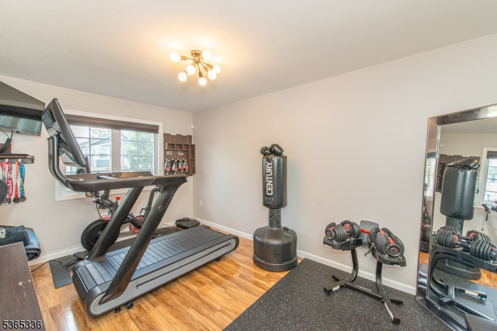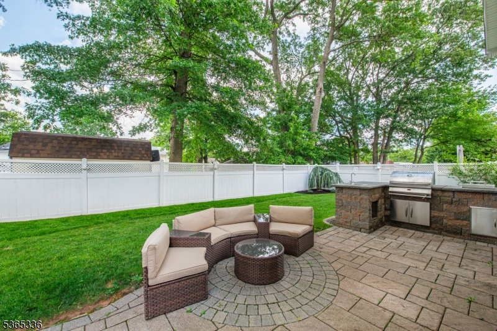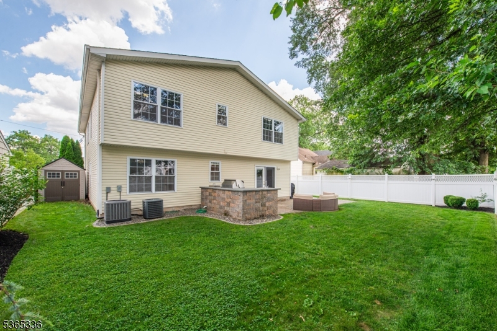70 Harding Ave | Clark Twp.
This beautifully updated 4 bed, 3 bath home offers a perfect blend of modern design and thoughtful upgrades. Step inside to an open-concept floor plan flooded with natural light, gleaming hardwood floors, and recessed lighting throughout. The kitchen is a chef's dream, boasting granite countertops, new stainless steel appliances, a center island and pantry perfect for entertaining and everyday living. Formal dining room, cozy eat-in kitchen nook and spacious family room featuring soaring vaulted ceilings all connect directly to the kitchen. Retreat to the primary suite, featuring a large walk-in closet with built-in organizers and a beautifully updated en-suite bath. Need more space? The lower level offers a bedroom with a full bath perfect for guests, a den featuring a custom wet bar great for entertaining, and a bonus room ideal for a home gym or office. Step through sliders to a paver patio and fully fenced, flat backyard complete with a built-in kitchenette and charcoal grill, professional landscaping, a full yard sprinkler system, and a shed for extra storage. Just minutes from the Parkway and close to vibrant downtown Cranford and Westfield, enjoy easy access to top-rated restaurants, shopping, and entertainment while coming home to your own peaceful retreat. GSMLS 3975129
Directions to property: Broadway to Hardway Ave
