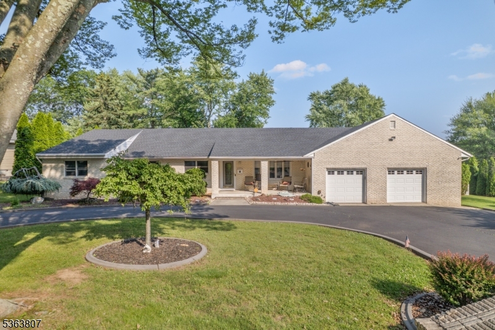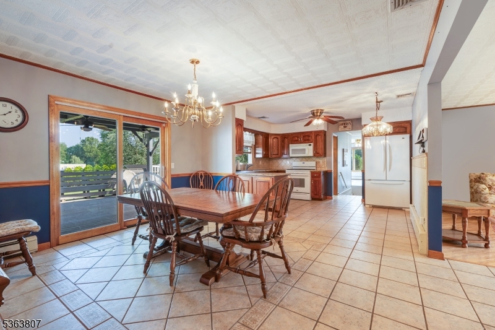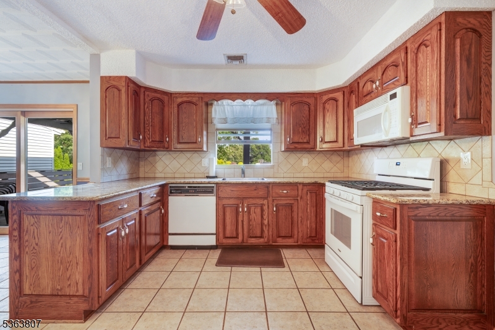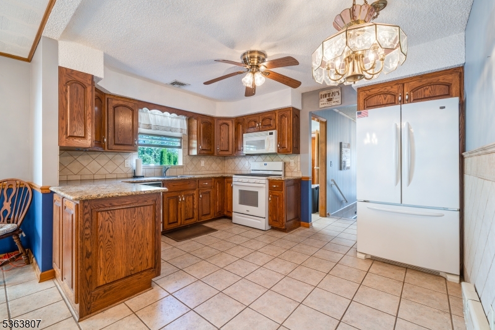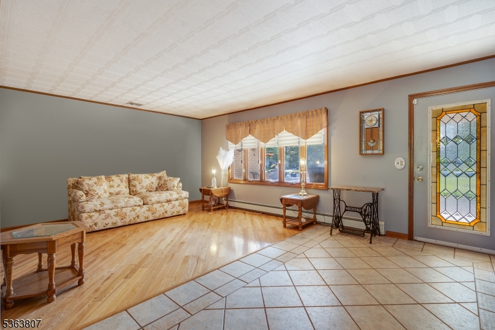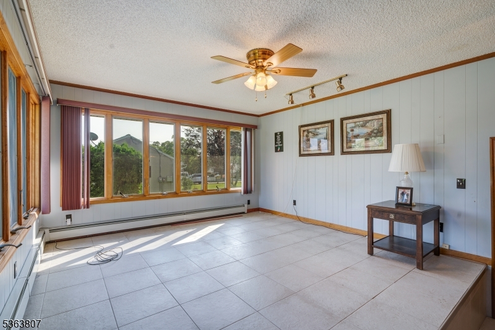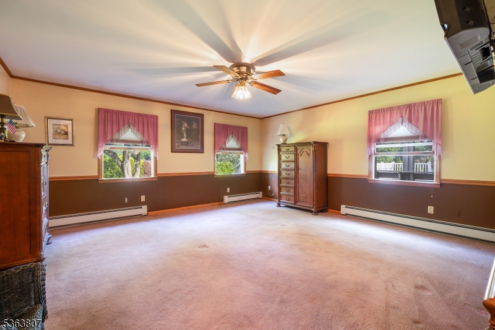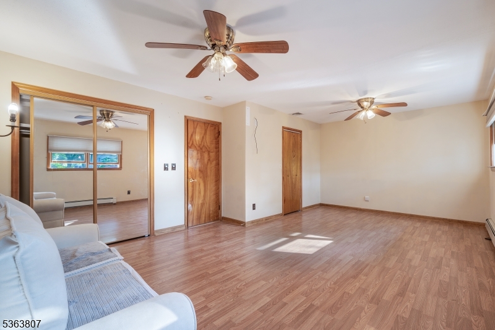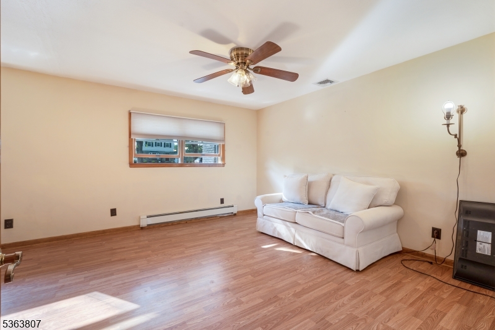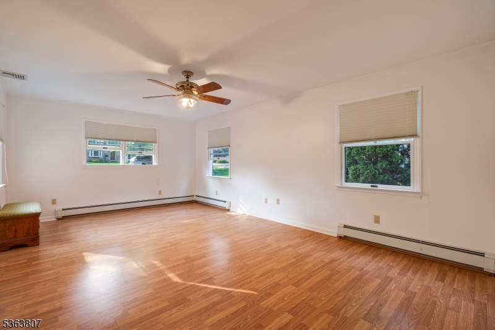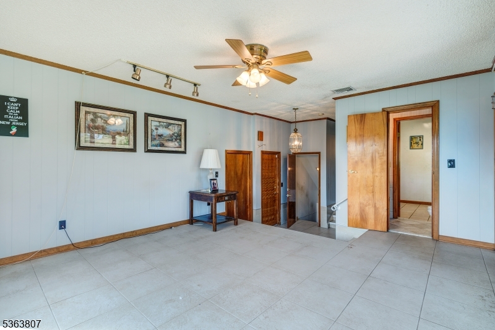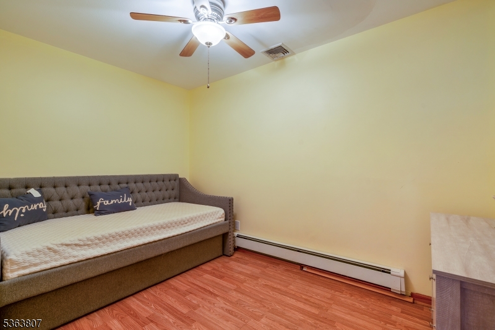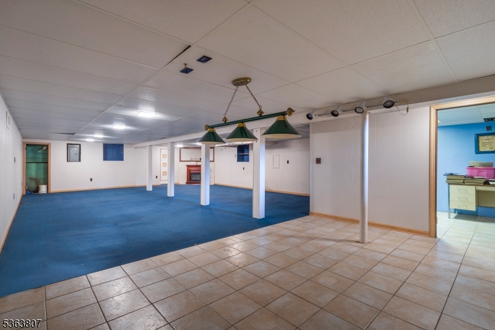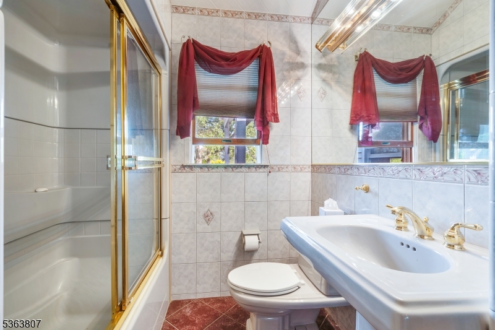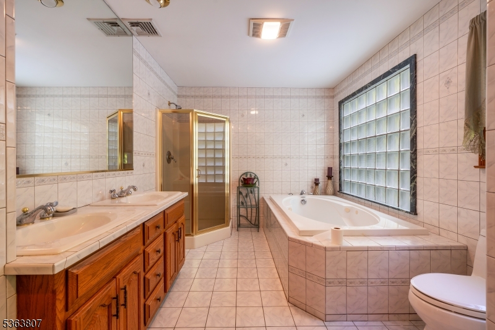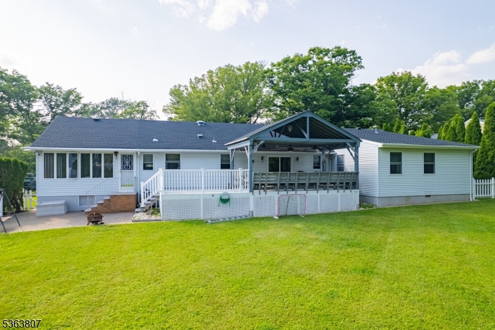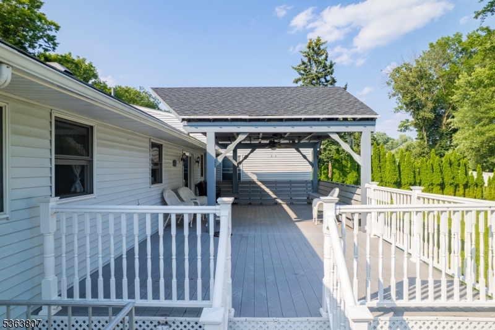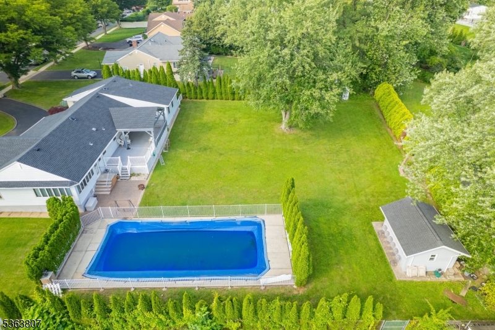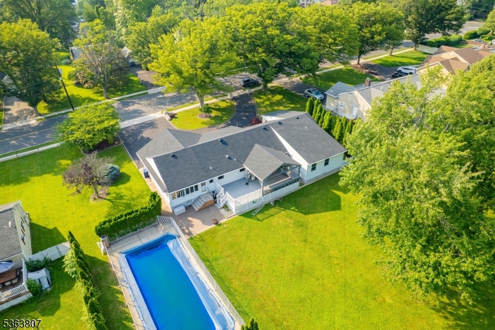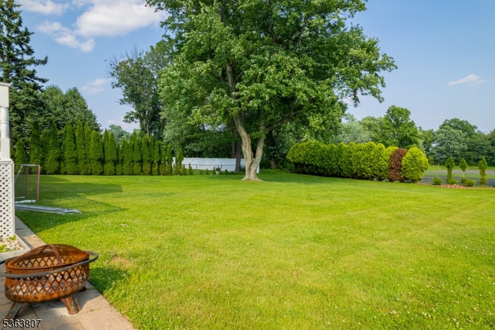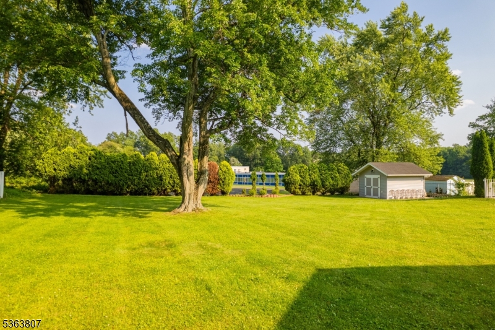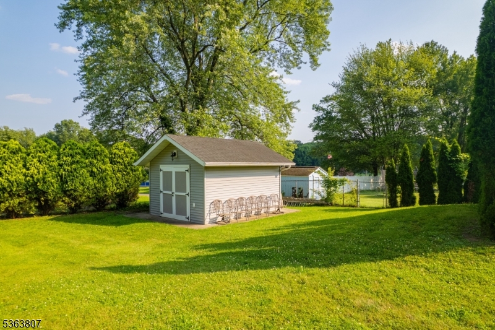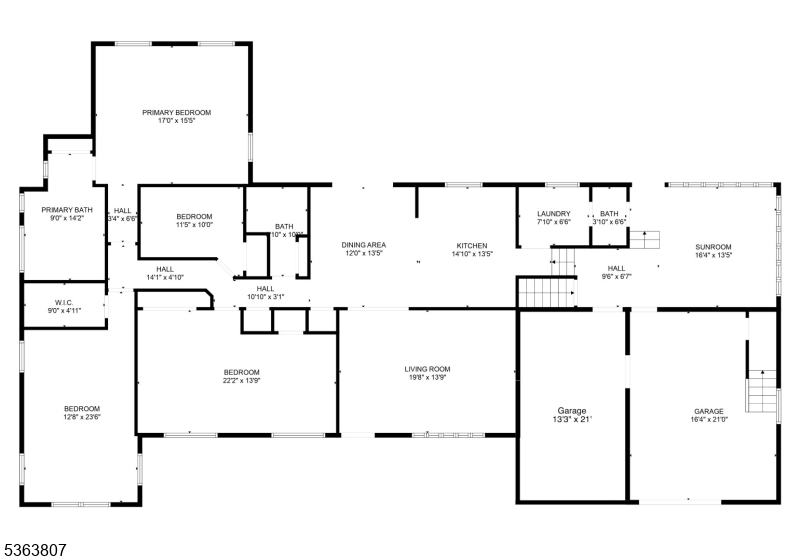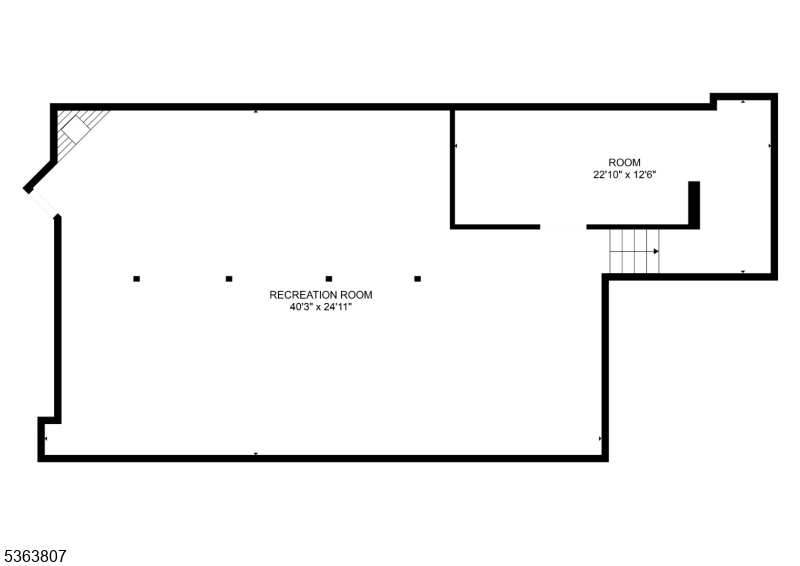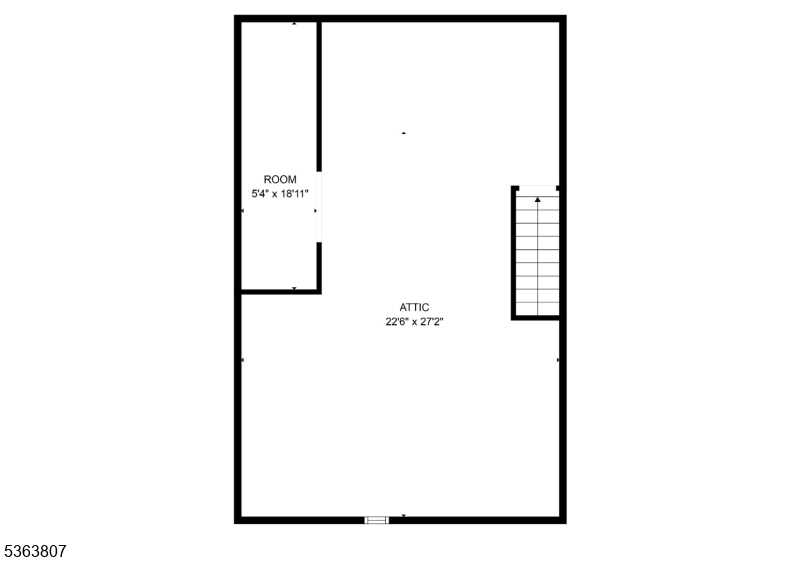39 Mildred Terr | Clark Twp.
* Located in the heart of Clark, this custom ranch home w/open front porch is situated on a prime oversized 135'x197' -.61 acre lot * Perfect blend of indoor and outdoor living space offers a versatile interior floorplan w/4 bedrooms, 2 full & 2 half baths and a gorgeous backyard oasis w/built-in pool, spacious covered deck & patio area * The main floor features a welcoming foyer which opens to the living room, a spacious kitchen * separate dining area w/sliding glass doors * relaxing family room, primary bedroom with en-suite with a large walk in closet, full bath w/soaking tub & separate shower * Three additional bedrooms, a second full bath, laundry room & a powder room complete this level * The full basement offers a large recreation room, a private office, plenty of storage space & a half bath * The circular driveway allows for plenty of parking * An oversized two car garage w/walk up to a large loft & a direct access door into the home * In addition, there are two central air units * A gas heating system w/multi zones * New roof installed in '2024, Pool liner installed in '2022 & so much more * The home is in a ideal location with close proximity to all that Clark has to offer including -schools, shopping, dining, parks, golf courses & transportation * Endless potential to customize this home to make it your own * Being sold as -is * GSMLS 3969405
Directions to property: Madison Hill Road to Mildred Terrace (Home on left)
