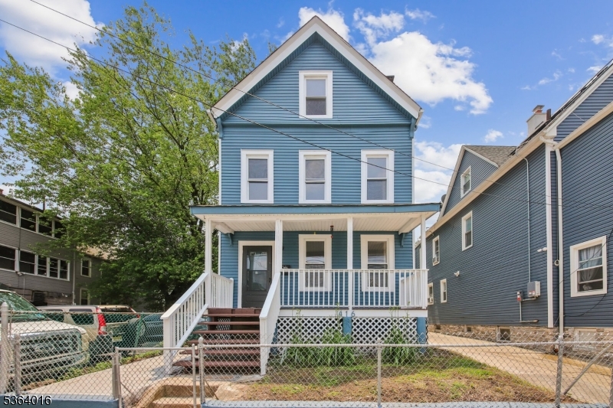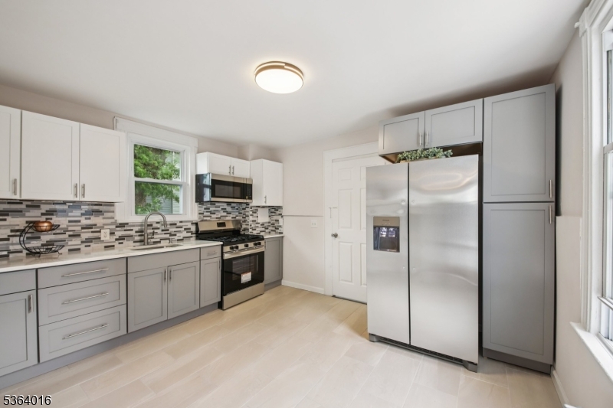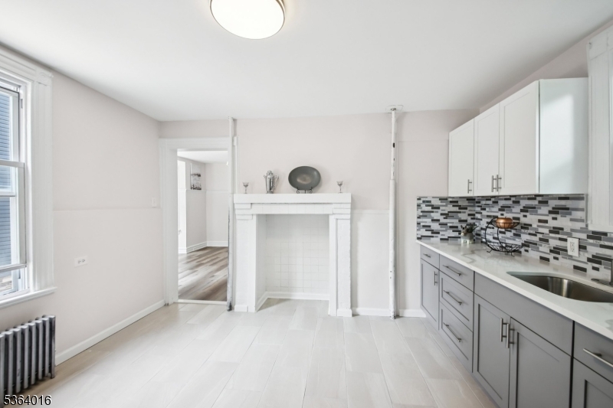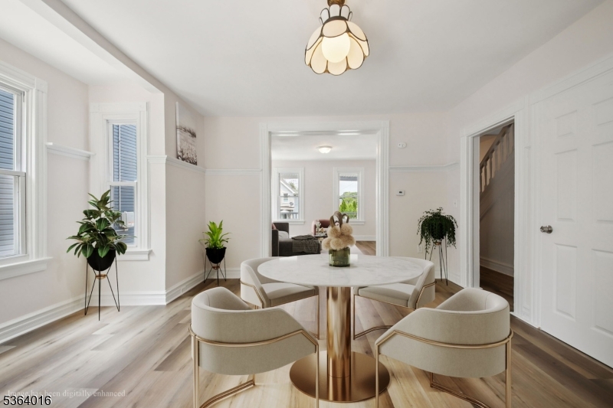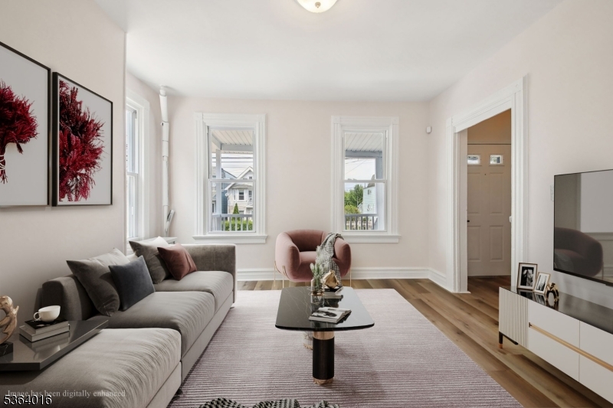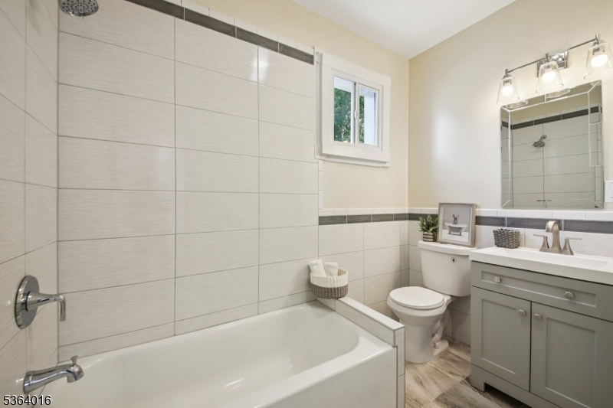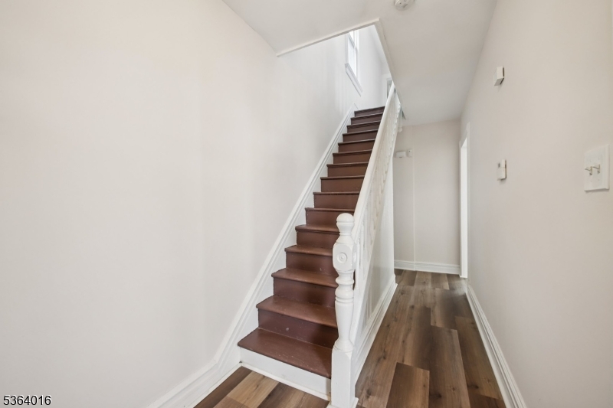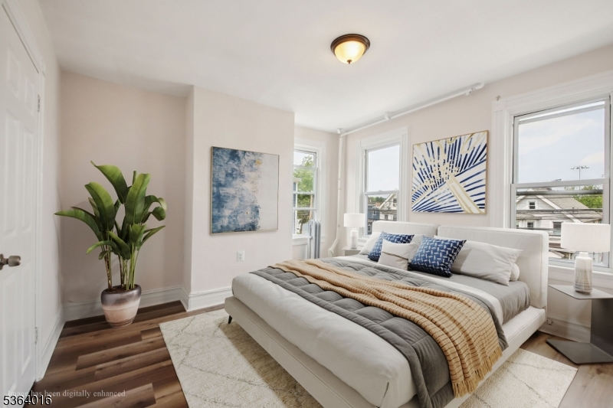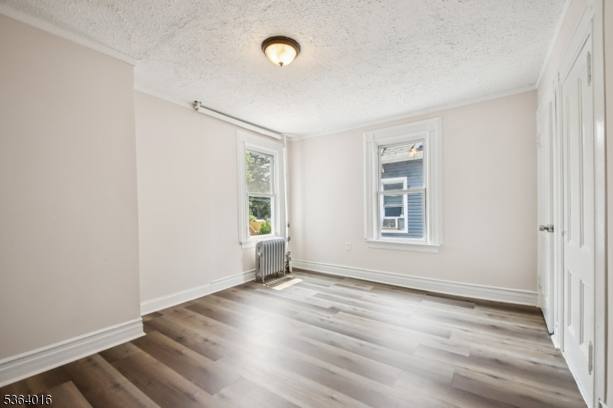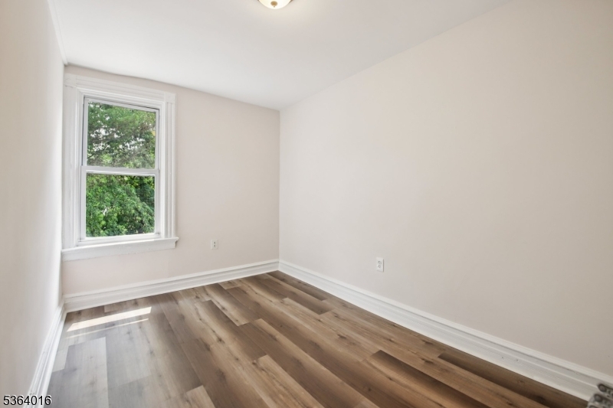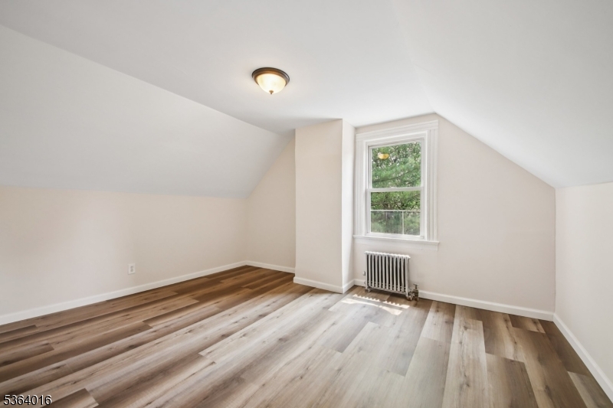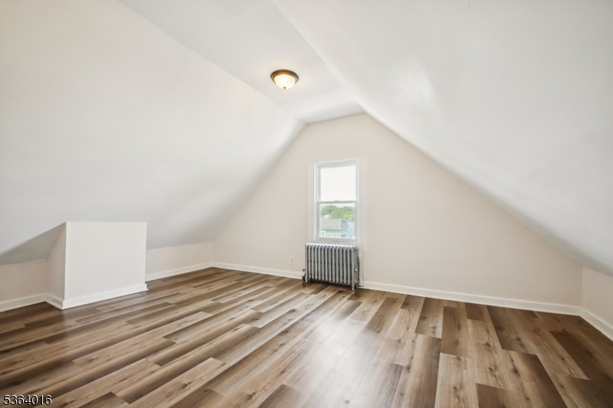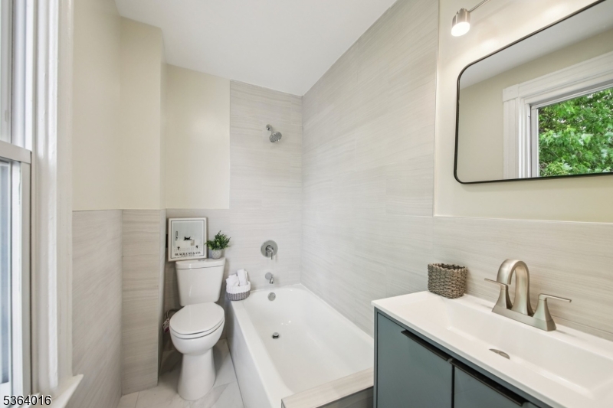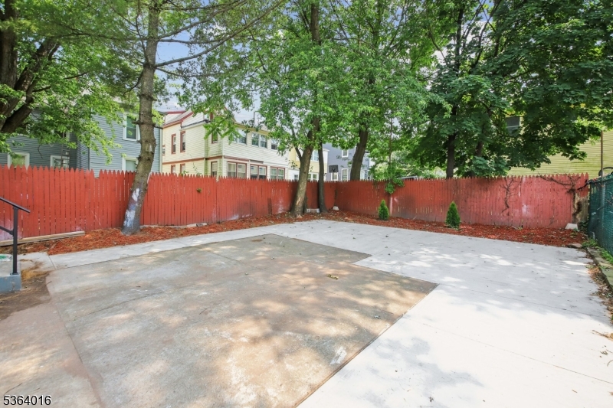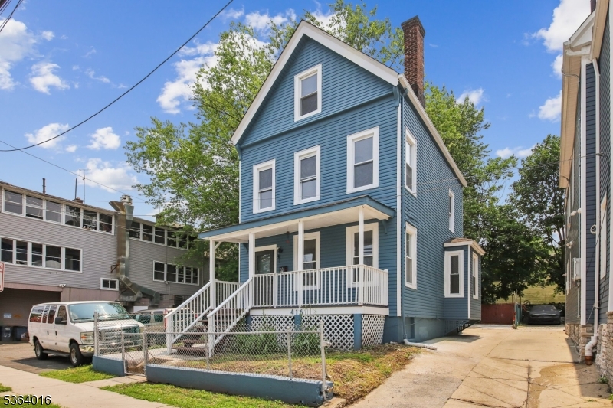416 Lakeside Ave | City Of Orange Twp.
Welcome to Orange Township! Discover this extraordinary, renovated home nestled on a tree-lined street in one of the area's most charming neighborhoods. Designed with space and comfort in mind, this home is perfect for growing or larger households. Step inside to find a modern kitchen, a formal dining room, and a spacious living room ideal for both everyday living and special gatherings. Featuring 6 bedrooms, 2 full bathrooms and ample closet/storage space; this home offers room to grow. The unfinished basement presents a fantastic opportunity to a home office, gym, or recreation room; includes a washer/dryer hook up. Outside, enjoy parking for 4+ vehicles and a private backyard, perfect for fun or entertaining guests. Conveniently located near transportation, restaurants, parks, schools, and shopping; this home combines comfort, space, and accessibility. Priced to sell do not miss your chance to own your dream home! Schedule your private tour today! GSMLS 3969839
Directions to property: *
