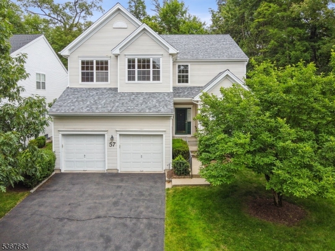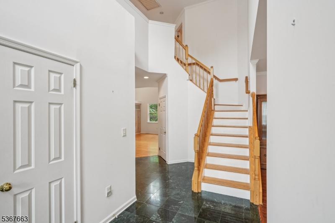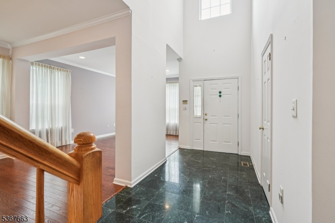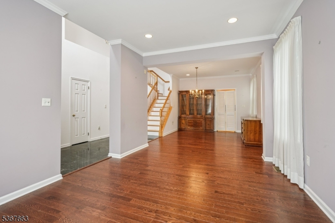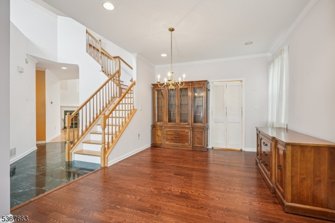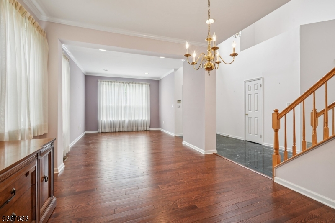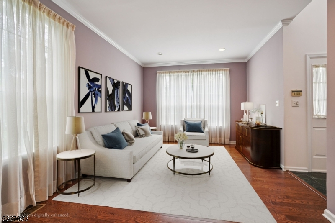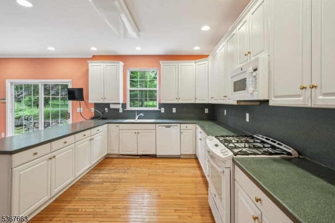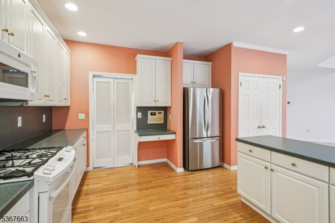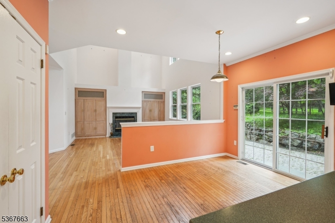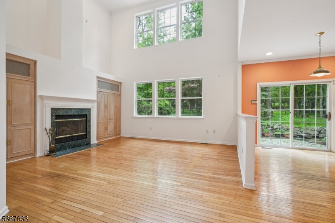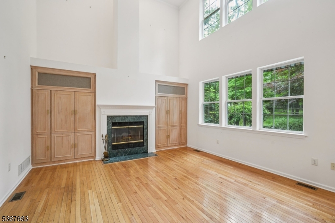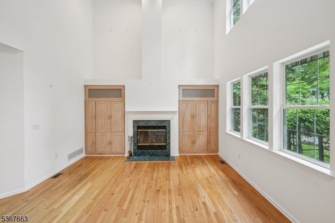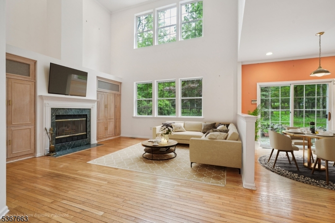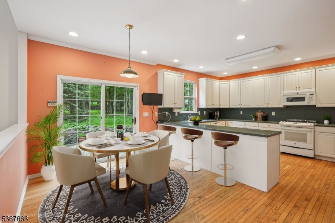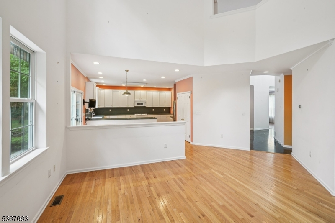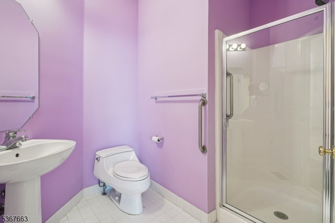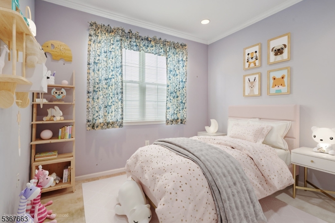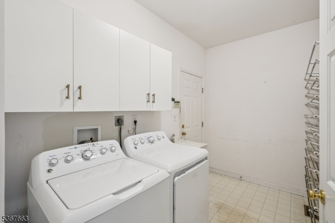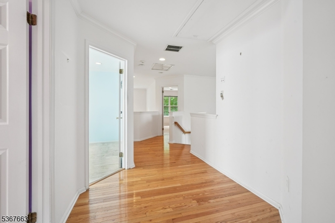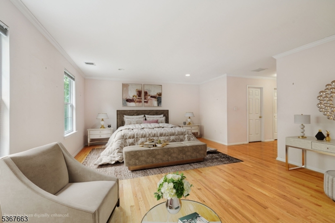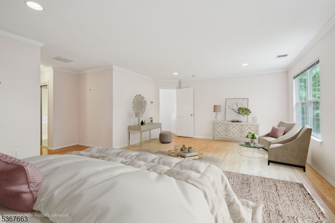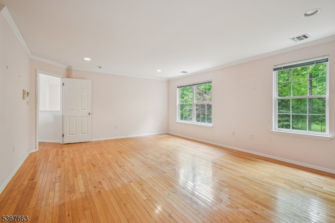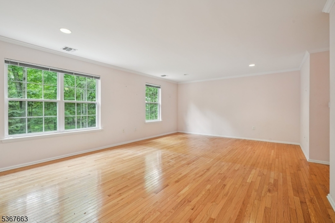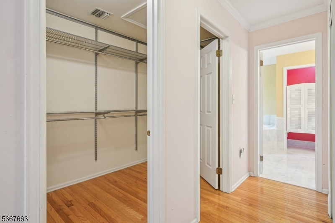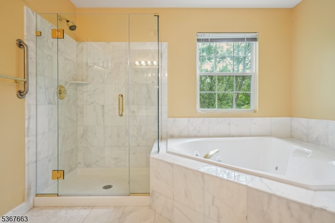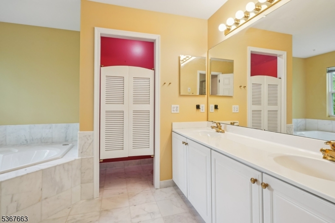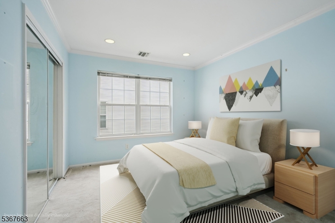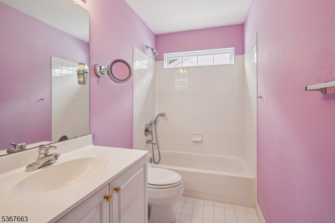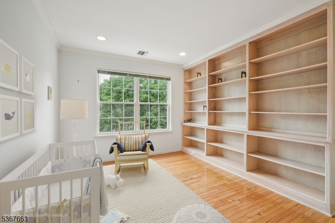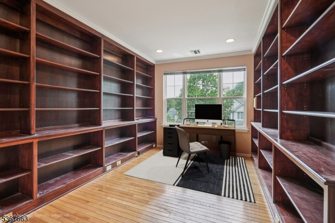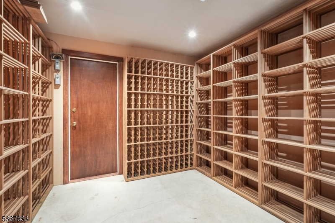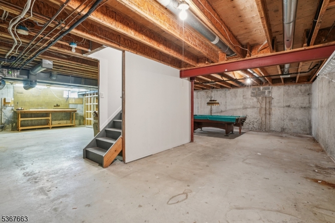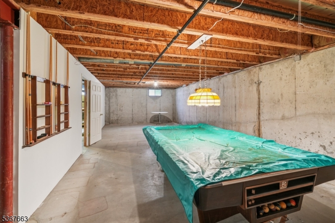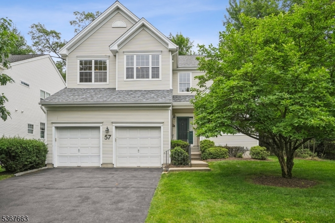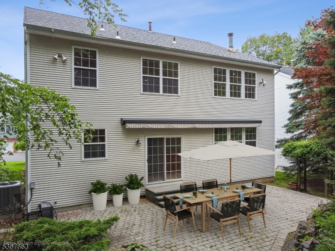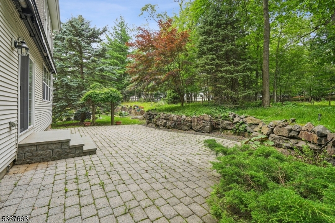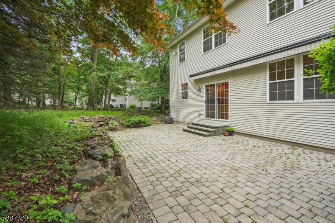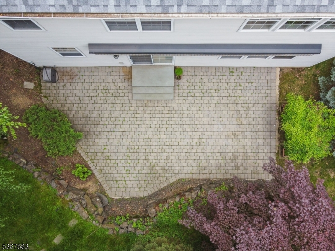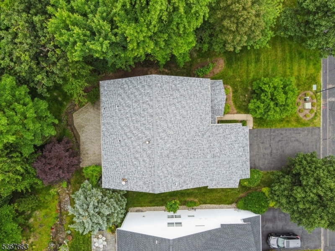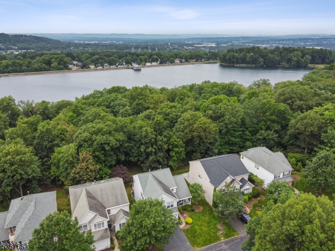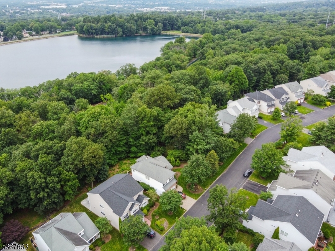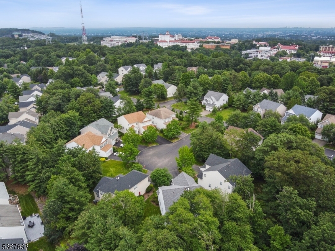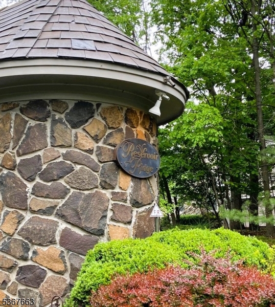57 Glen Rock Rd | Cedar Grove Twp.
Welcome to this stunning custom Colonial, perfectly situated in one of Cedar Grove's most sought-after neighborhoods! Ideally located just minutes from major commuting routes, NYC transportation, top-rated schools, restaurants, shopping & local amenities, this vibrant area offers something for everyone - with activities & attractions for all ages. Step inside to a dramatic two-story foyer that sets the tone for this classic layout. The formal living & dining room provides an elegant backdrop for entertaining, while the open-concept kitchen flows seamlessly into the expansive great room. Bathed in natural light, this showstopping space includes soaring ceilings, a cozy woodburning fireplace, a wall of windows & sliding doors that lead to a private backyard oasis - perfect for hosting gatherings or enjoying quiet relaxation. The first floor also includes a versatile bedroom, full bath, laundry room & convenient access to the two-car garage. Upstairs, you'll find three spacious bedrooms along with a luxurious primary bedroom, complete with a spa-like en suite bath & generous closet space. The unfinished lower level is a blank canvas with ample storage & a spectacular climate-controlled wine cellar featuring gorgeous teakwood shelving. This move-in ready home also features a motorized retractable patio awning, a Generac generator, a whole house fan, an alarm system, a newer roof & hot water heater. The perfect blend of comfort, style & functionality. GSMLS 3972307
Directions to property: Reservoir Road to Normal Avenue to Granite Drive, Left on Glen Rock Road to #57.
