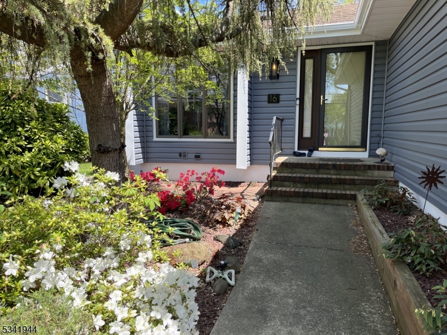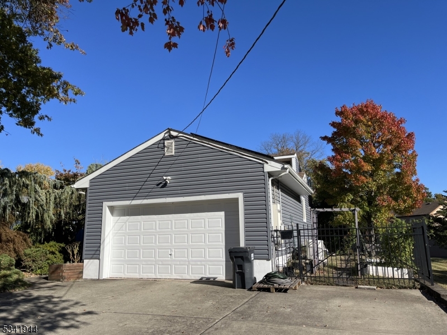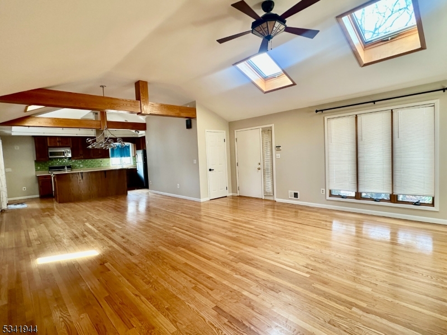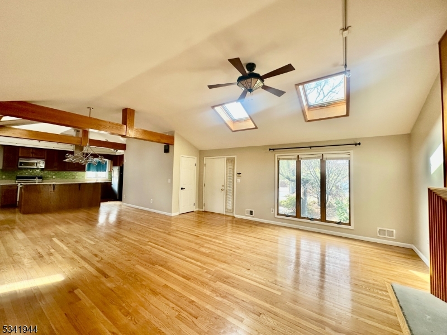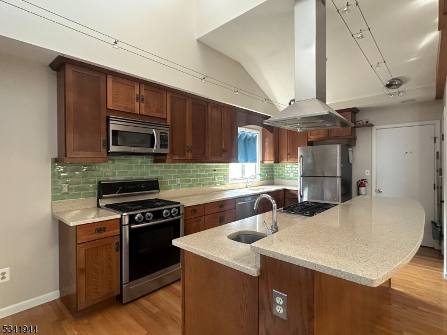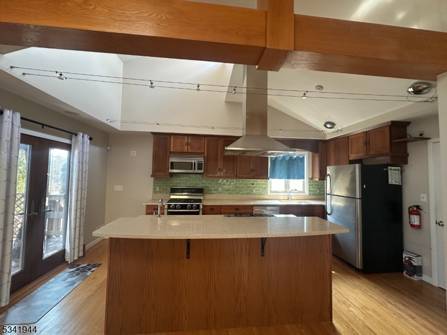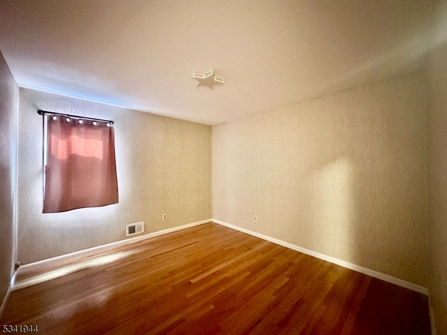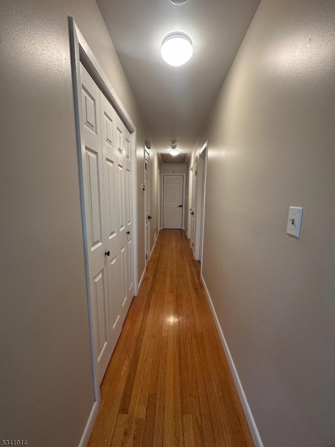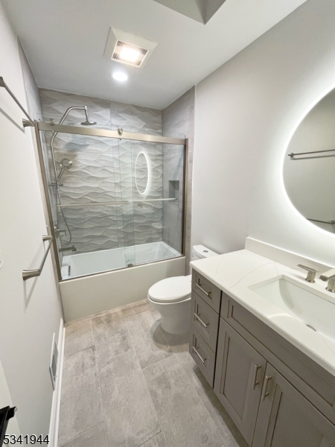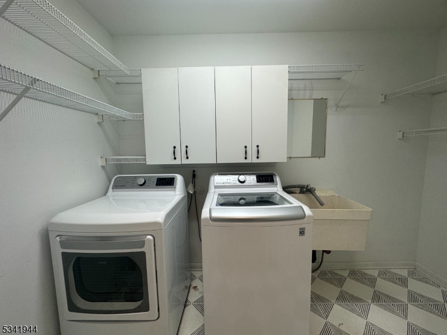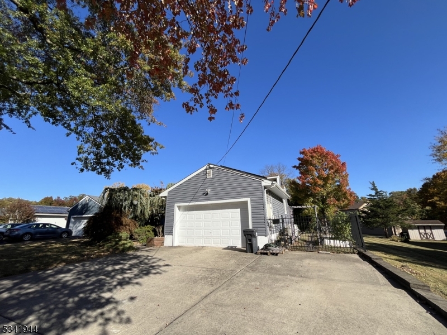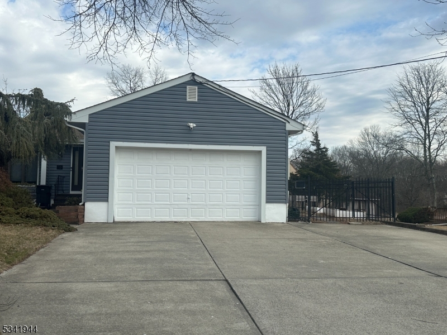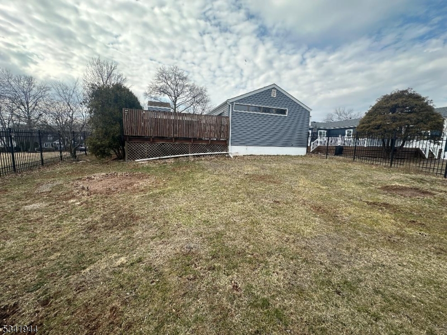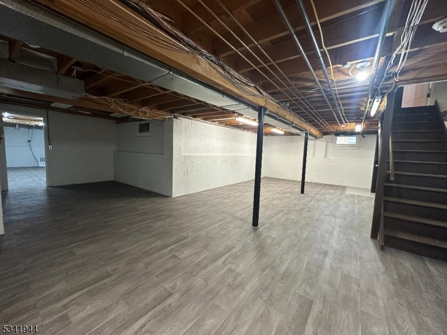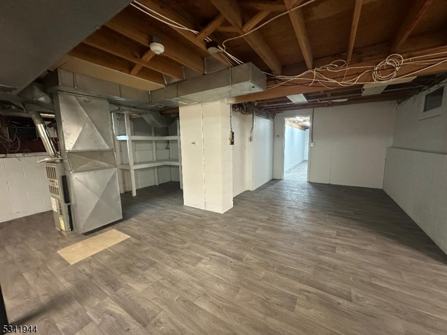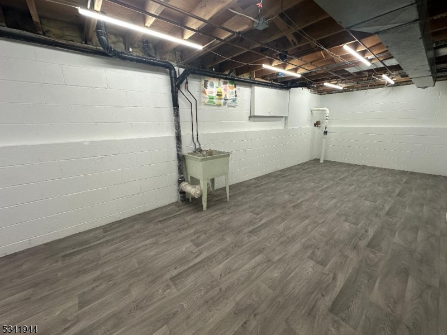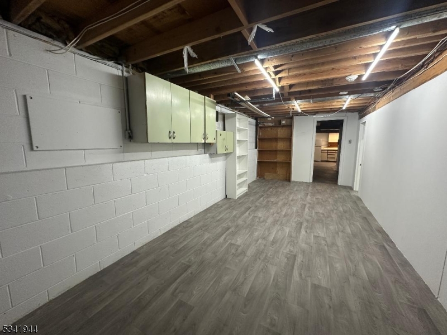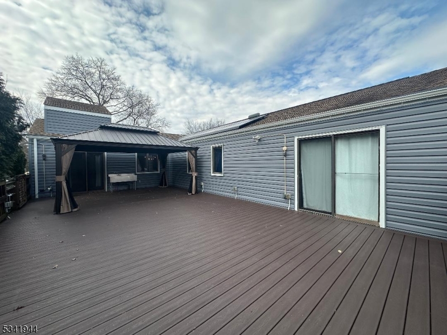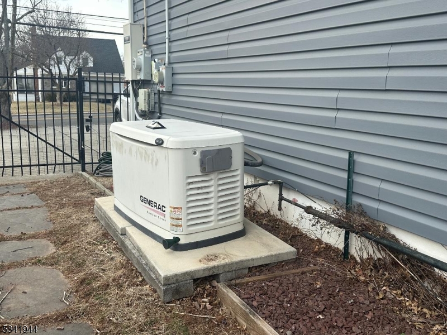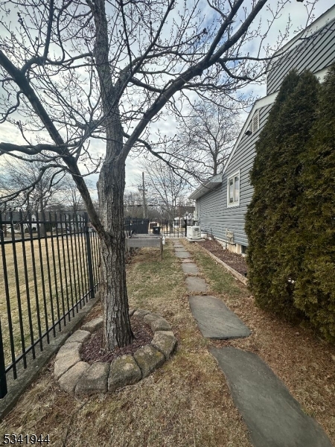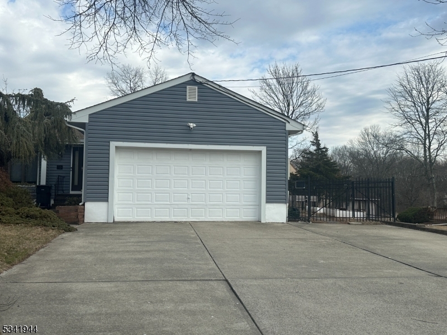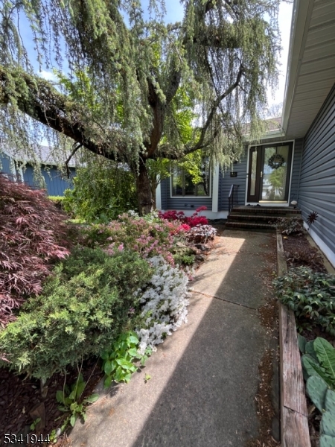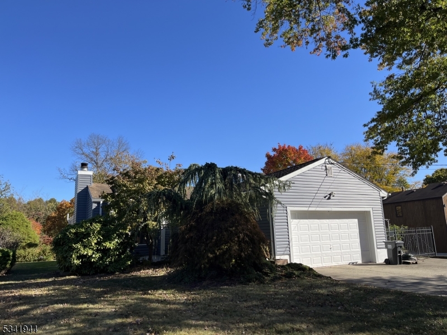16 Morgan Ln | Bridgewater Twp.
This beautifully updated ranch-style home features 3 bedrooms, 2 full baths, a 2-car garage, and a full basement. Newer siding enhances its curb appeal, while a new water heater and generator with new battery ensure year-round comfort and reliability. Inside, the home boasts an open floor plan with vaulted ceilings, skylights, recessed lighting, and hardwood floors. The spacious living room, illuminated by natural light, includes a wood-burning fireplace and flows seamlessly into the dining area with exposed beams. The gourmet kitchen features custom oak cabinetry, quartz countertops, stainless steel appliances, a handmade subway tile backsplash, and a cooktop with a range oven. The primary suite offers a walk-in closet and an updated master bath with a stall shower. The full basement, updated with vinyl flooring, a sump pump, and a French drain, provides ample storage and expansion potential. Additional upgrades over the past three years include a washer and dryer, new attic insulation, and a new garage door spring. Step outside onto a spacious Trex deck overlooking a private, aluminum-fenced backyard (fence sold as-is). A stainless steel gazebo, less than two years old, is quipped with gutters, privacy curtains, and mosquito nets, making it the perfect outdoor retreat. $70 monthly lease of solar panels for 10 years. Conveniently located near major highways, dining, and shopping. Don't miss this opportunity schedule your tour today! GSMLS 3950039
Directions to property: Rt. 28 to Morgan Lane
