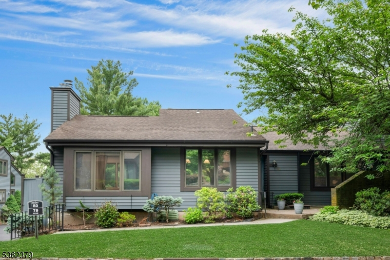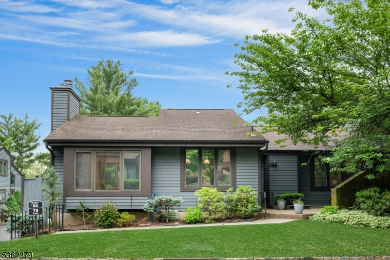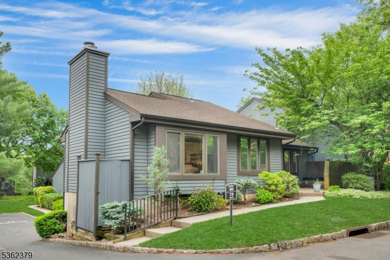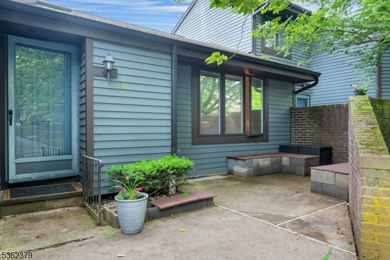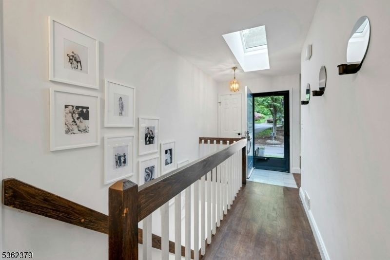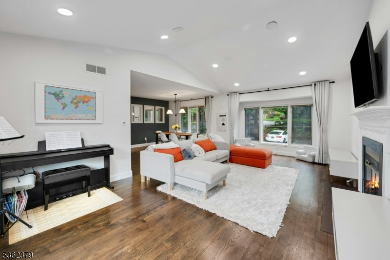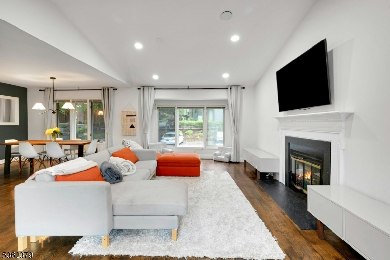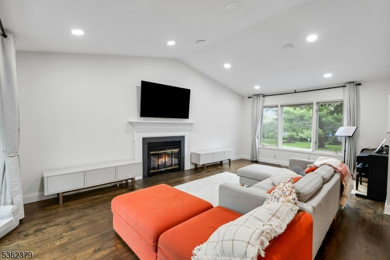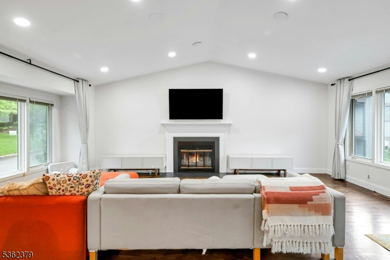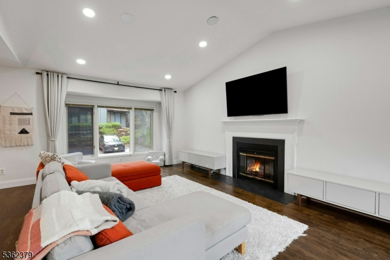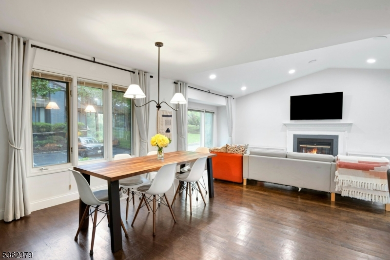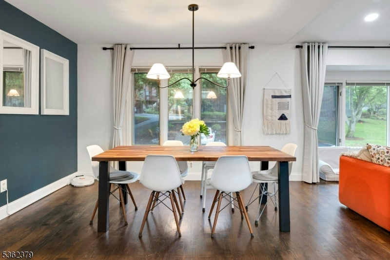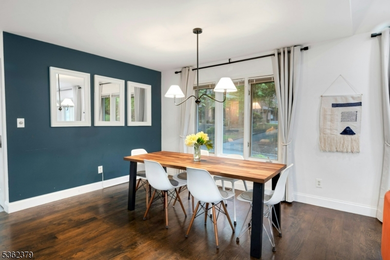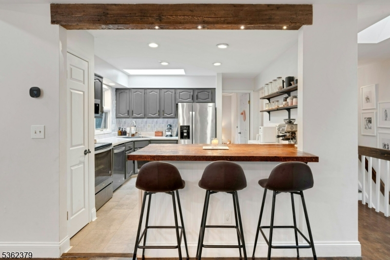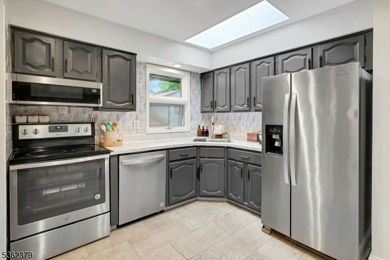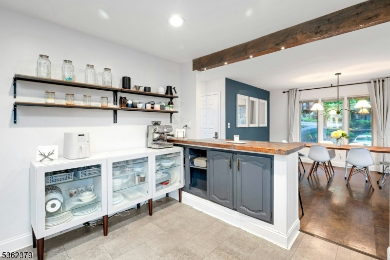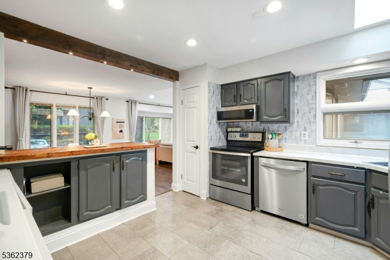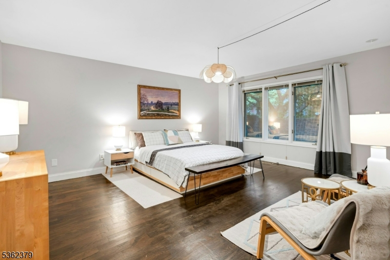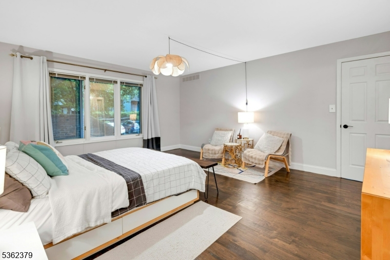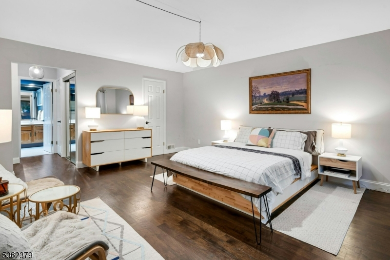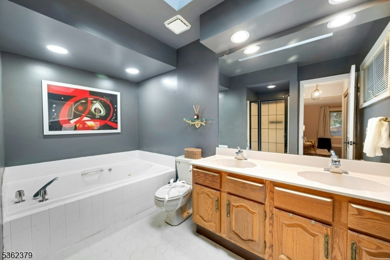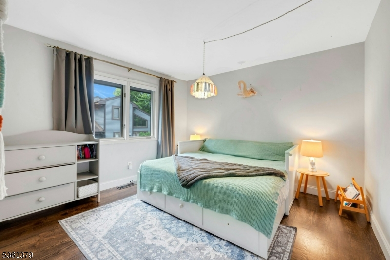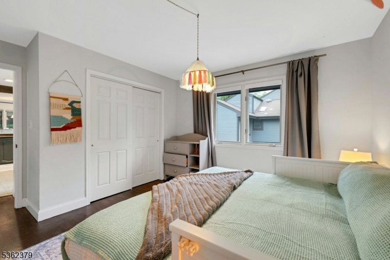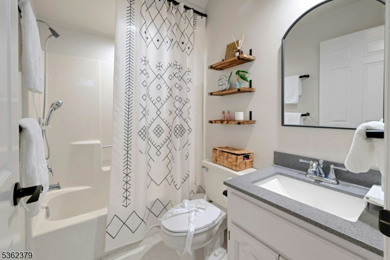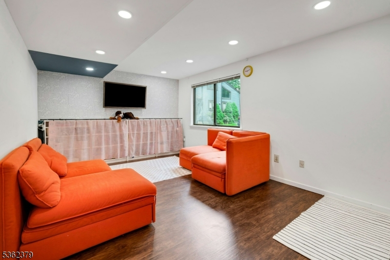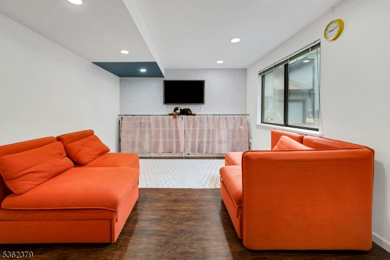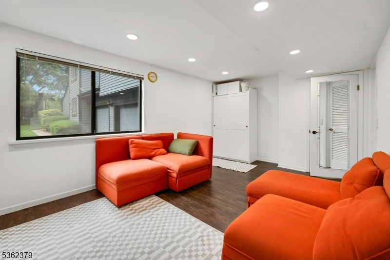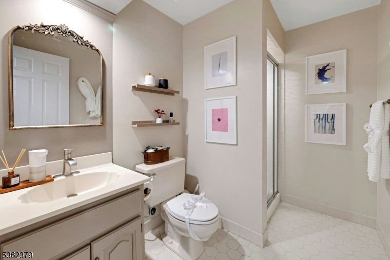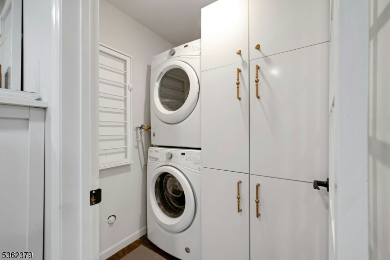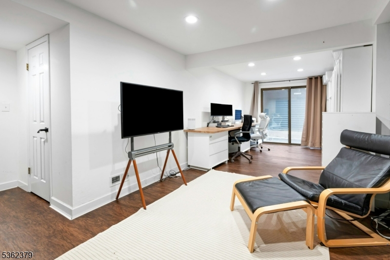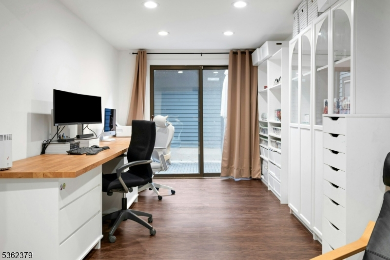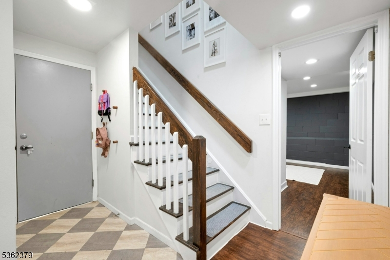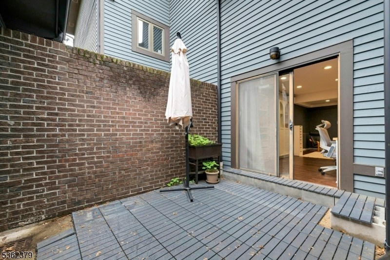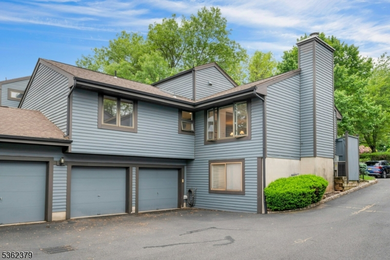80 Aspen Drive | Bernards Twp.
Enjoy the ease of 1-level living in the rare RANCH style townhome with direct entry 2 CAR GARAGE in the sought-after and bucolic Ridge community. Many recent updates are found throughout! Welcoming entry through 1 of 2 private patios (adorned by beautiful early-spring flowering tree). Living Room boasts cathedral ceiling and wood burning fireplace, offering open concept flow to Dining Room and refreshed eat-in Kitchen with stainless steel appliances plus custom re-claimed wood beam and counter with breakfast bar.1st FLOOR PRIMARY BEDROOM boasts large walk-in closet and 2 additional closets plus full Bath with soaking tub, separate shower and large vanity with 2 sinks. 2nd Bedroom and 2nd full Bath also found on main level. Ground level offers Bedroom 3, 3rd full Bath, Laundry Room with new washer/dryer, cabinetry and decorative French door plus large storage/office area with slider to private 2nd patio.Utility room also offers additional ample storage space. Additional features include: newly refinished hardwood flooring (main level), new LVP flooring (ground level), new electric panel, extensive use of recessed lighting, Ecobee smart thermostat, multiple skylghts, many rooms recently painted and more....Bernards Twp offers top-rated school system plus the fabulous location is just a short distance to NJ Transit trains, shops, restaurants, parks & thoroughfares. You won't want to miss this wonderful offering! GSMLS 3966968
Directions to property: Lyions Road to Knollcroft to Aspen , #780 on right.
